Eingang mit Einzeltür Ideen und Design
Suche verfeinern:
Budget
Sortieren nach:Heute beliebt
41 – 60 von 67.522 Fotos
1 von 5

Uriges Foyer mit braunem Holzboden, grauer Wandfarbe, Einzeltür und dunkler Holzhaustür in Seattle

John Granen
Mittelgroße Mid-Century Haustür mit Einzeltür und hellbrauner Holzhaustür in Seattle
Mittelgroße Mid-Century Haustür mit Einzeltür und hellbrauner Holzhaustür in Seattle
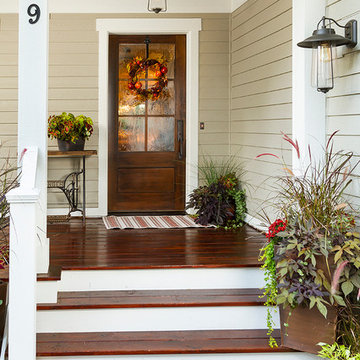
Building Design, Plans, and Interior Finishes by: Fluidesign Studio I Builder: Structural Dimensions Inc. I Photographer: Seth Benn Photography
Mittelgroßer Klassischer Eingang mit beiger Wandfarbe, Einzeltür und dunkler Holzhaustür in Minneapolis
Mittelgroßer Klassischer Eingang mit beiger Wandfarbe, Einzeltür und dunkler Holzhaustür in Minneapolis

Mittelgroße Landhausstil Haustür mit beiger Wandfarbe, hellem Holzboden, Einzeltür und dunkler Holzhaustür in Kolumbus
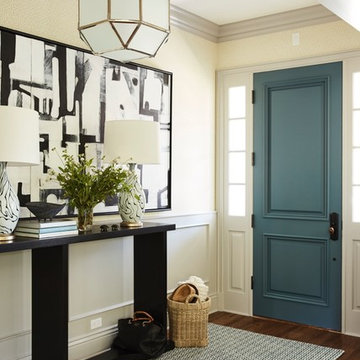
Klassische Haustür mit beiger Wandfarbe, braunem Holzboden, Einzeltür und blauer Haustür in Los Angeles
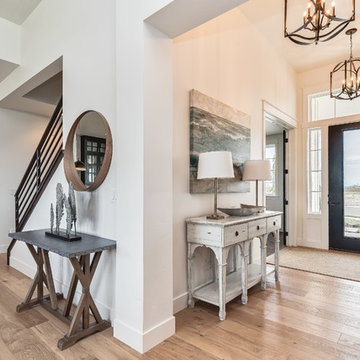
Gorgeous entry with loads of natural light. Light hardwood floors flow from room to room on the first level. Oil-rubbed bronze light fixtures add a sense of eclectic elegance to the farmhouse setting. Horizontal stair railings give a modern touch to the farmhouse nostalgia.

Mid-Century modern Renovation front entry.
Custom made frosted glass front Door made from clear Larch sourced locally.
Cedar Rainscreen siding with dark brown stain. Vertical cedar accents with Sikkens finish.

Keeping track of all the coats, shoes, backpacks and specialty gear for several small children can be an organizational challenge all by itself. Combine that with busy schedules and various activities like ballet lessons, little league, art classes, swim team, soccer and music, and the benefits of a great mud room organization system like this one becomes invaluable. Rather than an enclosed closet, separate cubbies for each family member ensures that everyone has a place to store their coats and backpacks. The look is neat and tidy, but easier than a traditional closet with doors, making it more likely to be used by everyone — including children. Hooks rather than hangers are easier for children and help prevent jackets from being to left on the floor. A shoe shelf beneath each cubby keeps all the footwear in order so that no one ever ends up searching for a missing shoe when they're in a hurry. a drawer above the shoe shelf keeps mittens, gloves and small items handy. A shelf with basket above each coat cubby is great for keys, wallets and small items that might otherwise become lost. The cabinets above hold gear that is out-of-season or infrequently used. An additional shoe cupboard that spans from floor to ceiling offers a place to keep boots and extra shoes.
White shaker style cabinet doors with oil rubbed bronze hardware presents a simple, clean appearance to organize the clutter, while bead board panels at the back of the coat cubbies adds a casual, country charm.
Designer - Gerry Ayala
Photo - Cathy Rabeler

Richard Mandelkorn
With the removal of a back stairwell and expansion of the side entry, some creative storage solutions could be added, greatly increasing the functionality of the mudroom. Local Vermont slate and shaker-style cabinetry match the style of this country foursquare farmhouse in Concord, MA.
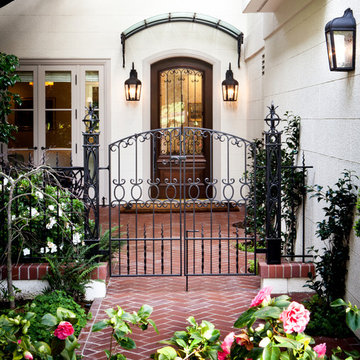
Thomas Kuoh
Große Klassische Haustür mit Einzeltür, Haustür aus Glas und weißer Wandfarbe in San Francisco
Große Klassische Haustür mit Einzeltür, Haustür aus Glas und weißer Wandfarbe in San Francisco

Renovated side entrance / mudroom with unique pet storage. Custom built-in dog cage / bed integrated into this renovation with pet in mind. Dog-cage is custom chrome design. Mudroom complete with white subway tile walls, white side door, dark hardwood recessed panel cabinets for provide more storage. Large wood panel flooring. Room acts as a laundry room as well.
Architect - Hierarchy Architects + Designers, TJ Costello
Photographer - Brian Jordan, Graphite NYC
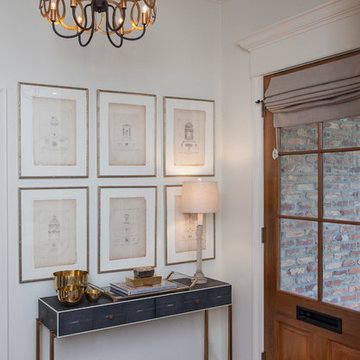
Chad Chenier Photography
Klassisches Foyer mit weißer Wandfarbe, dunklem Holzboden, Einzeltür und hellbrauner Holzhaustür in New Orleans
Klassisches Foyer mit weißer Wandfarbe, dunklem Holzboden, Einzeltür und hellbrauner Holzhaustür in New Orleans

Interior Design:
Anne Norton
AND interior Design Studio
Berkeley, CA 94707
Geräumiges Klassisches Foyer mit weißer Wandfarbe, braunem Holzboden, Einzeltür, schwarzer Haustür und braunem Boden in San Francisco
Geräumiges Klassisches Foyer mit weißer Wandfarbe, braunem Holzboden, Einzeltür, schwarzer Haustür und braunem Boden in San Francisco

Mark Hazeldine
Country Eingang mit Einzeltür, blauer Haustür und grauer Wandfarbe in Oxfordshire
Country Eingang mit Einzeltür, blauer Haustür und grauer Wandfarbe in Oxfordshire

Photos by Spacecrafting
Mittelgroßes Klassisches Foyer mit weißer Haustür, grauer Wandfarbe, dunklem Holzboden, Einzeltür und braunem Boden in Minneapolis
Mittelgroßes Klassisches Foyer mit weißer Haustür, grauer Wandfarbe, dunklem Holzboden, Einzeltür und braunem Boden in Minneapolis

Built in dark wood bench with integrated boot storage. Large format stone-effect floor tile. Photography by Spacecrafting.
Großer Klassischer Eingang mit Stauraum, grauer Wandfarbe, Keramikboden, Einzeltür und weißer Haustür in Minneapolis
Großer Klassischer Eingang mit Stauraum, grauer Wandfarbe, Keramikboden, Einzeltür und weißer Haustür in Minneapolis

Photo by Ed Golich
Mittelgroße Klassische Haustür mit Einzeltür und blauer Haustür in San Diego
Mittelgroße Klassische Haustür mit Einzeltür und blauer Haustür in San Diego
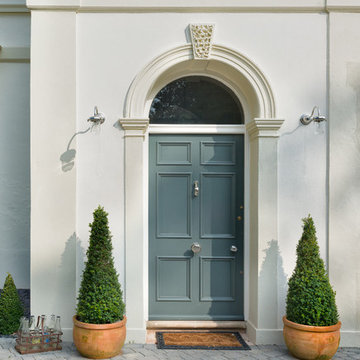
Traditional front door of this stylishly remodelled Victorian Villa in Sunny Torquay, South Devon Colin Cadle Photography, Photo Styling Jan Cadle
Klassische Haustür mit Einzeltür und blauer Haustür in Devon
Klassische Haustür mit Einzeltür und blauer Haustür in Devon

The Balanced House was initially designed to investigate simple modular architecture which responded to the ruggedness of its Australian landscape setting.
This dictated elevating the house above natural ground through the construction of a precast concrete base to accentuate the rise and fall of the landscape. The concrete base is then complimented with the sharp lines of Linelong metal cladding and provides a deliberate contrast to the soft landscapes that surround the property.
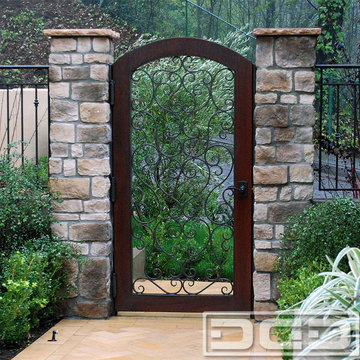
Beverly Hills, CA - Our custom made Mediterranean passage gates come in unique designs. This scrolled iron and wood gate was delicately designed to suit the home's architectural character. The swiftly elegant scrolling was forged by hand offering security while the wooden frame makes the gate look inviting and soothing to the eye. This gate was one of several installed at the Ferrari Drive property and specifically made to resonate the garage door which we also designed and built. In the end, the client gave their home a facelift without the million dollar budget. We specialize in custom designed and crafted garage doors, gates and shutters that liven up the curb appeal of any home. We are certainly not the cheapest but we are the best in quality and design innovation!
Eingang mit Einzeltür Ideen und Design
3