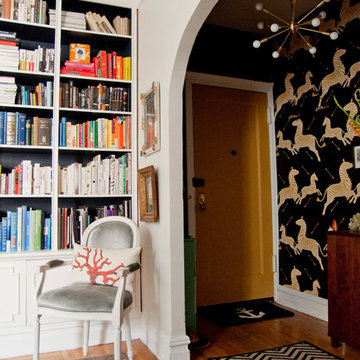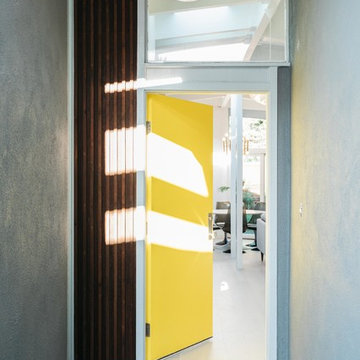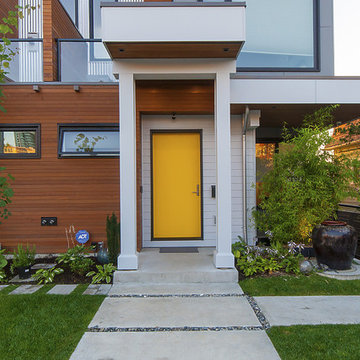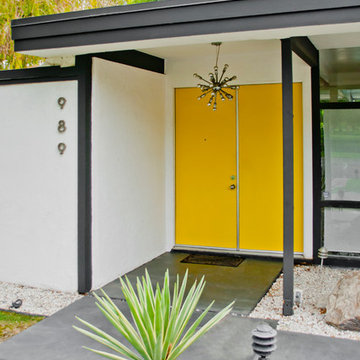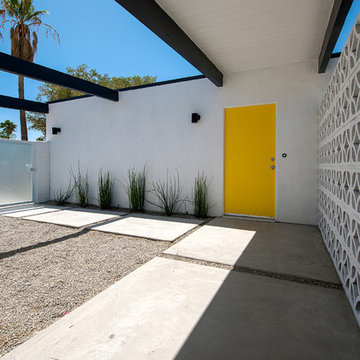Eingang mit Einzeltür und gelber Haustür Ideen und Design
Suche verfeinern:
Budget
Sortieren nach:Heute beliebt
1 – 20 von 424 Fotos

The yellow front door provides a welcoming touch to the covered porch.
Große Landhausstil Haustür mit weißer Wandfarbe, braunem Holzboden, Einzeltür, gelber Haustür und braunem Boden in Portland
Große Landhausstil Haustür mit weißer Wandfarbe, braunem Holzboden, Einzeltür, gelber Haustür und braunem Boden in Portland
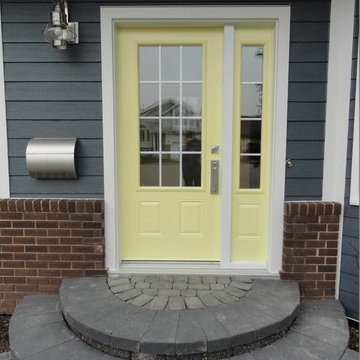
S.I.S. Supply Install Services Ltd.
Kleine Klassische Haustür mit blauer Wandfarbe, Einzeltür und gelber Haustür in Calgary
Kleine Klassische Haustür mit blauer Wandfarbe, Einzeltür und gelber Haustür in Calgary
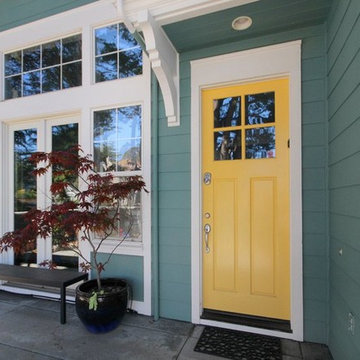
Mittelgroße Klassische Haustür mit grüner Wandfarbe, Einzeltür und gelber Haustür in Sonstige
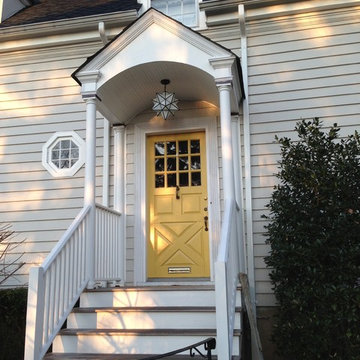
Fine paints of Europe yellow paint door. Cape portico , covered entry. Lutyens Moravian star lantern. The unique yellow wooden door adds a burst of color to the entrance of this home.
Architect - Hierarchy Architects + Designers, TJ Costello
Photographer - Brian Jordan, Graphite NYC
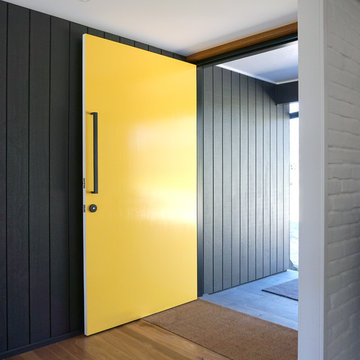
Ben Johnson
Mittelgroße Moderne Haustür mit grauer Wandfarbe, braunem Holzboden, Einzeltür und gelber Haustür in Sonstige
Mittelgroße Moderne Haustür mit grauer Wandfarbe, braunem Holzboden, Einzeltür und gelber Haustür in Sonstige
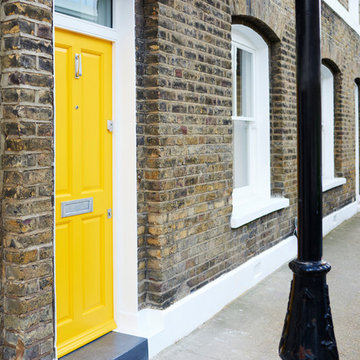
Mittelgroße Nordische Haustür mit bunten Wänden, Betonboden, Einzeltür, gelber Haustür und grauem Boden in London
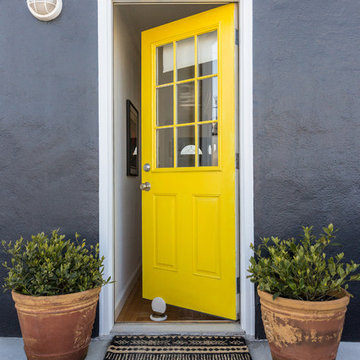
Lauren Edith Andersen
Klassische Haustür mit grauer Wandfarbe, Betonboden, Einzeltür, gelber Haustür und grauem Boden in San Francisco
Klassische Haustür mit grauer Wandfarbe, Betonboden, Einzeltür, gelber Haustür und grauem Boden in San Francisco
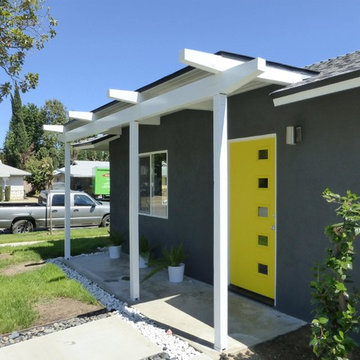
Willis Daniels
Retro Haustür mit grauer Wandfarbe, Einzeltür und gelber Haustür in Los Angeles
Retro Haustür mit grauer Wandfarbe, Einzeltür und gelber Haustür in Los Angeles
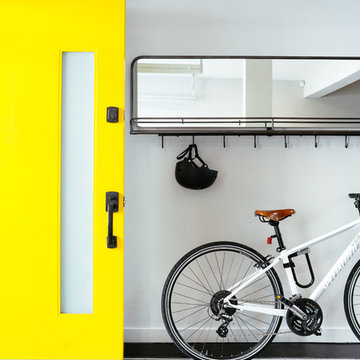
Colin Price Photography
Kleines Modernes Foyer mit grauer Wandfarbe, Terrakottaboden, Einzeltür und gelber Haustür in San Francisco
Kleines Modernes Foyer mit grauer Wandfarbe, Terrakottaboden, Einzeltür und gelber Haustür in San Francisco
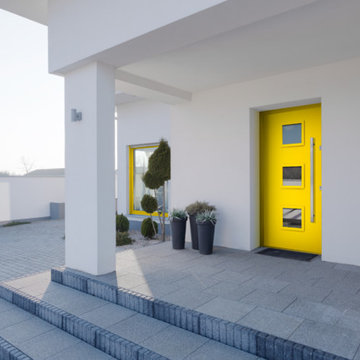
Modern white homefront featuring exterior fiberglass door with square Spotlights and "Electric Glow" paint
Moderne Haustür mit weißer Wandfarbe, Einzeltür und gelber Haustür in Los Angeles
Moderne Haustür mit weißer Wandfarbe, Einzeltür und gelber Haustür in Los Angeles
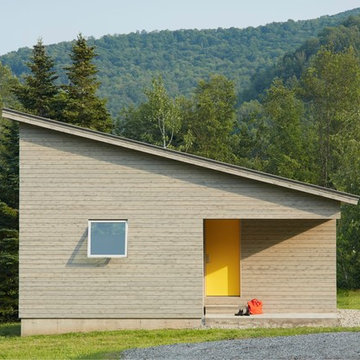
Jim Westphalen
Kleine Moderne Haustür mit grauer Wandfarbe, Betonboden, Einzeltür und gelber Haustür in Burlington
Kleine Moderne Haustür mit grauer Wandfarbe, Betonboden, Einzeltür und gelber Haustür in Burlington
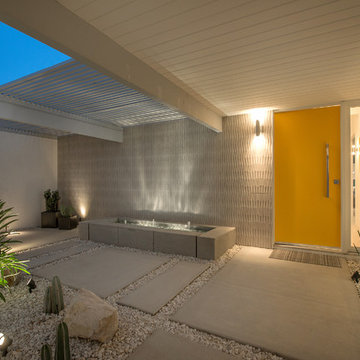
This is the front door to the home. Palm Springs house remodel by H3K Design
Photo by Patrick Ketchum
Mid-Century Haustür mit Einzeltür und gelber Haustür in Los Angeles
Mid-Century Haustür mit Einzeltür und gelber Haustür in Los Angeles
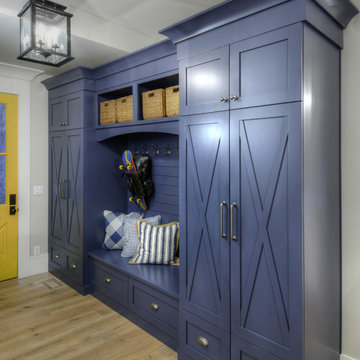
Mudroom in Brooks Brothers Cabinetry Custom Line in a Maple paint. X Doors done in Newburyport Blue - color match for Sherwin Williams
Photo by Paul Kohlman of Paul Kohlman Photography

Extension and refurbishment of a semi-detached house in Hern Hill.
Extensions are modern using modern materials whilst being respectful to the original house and surrounding fabric.
Views to the treetops beyond draw occupants from the entrance, through the house and down to the double height kitchen at garden level.
From the playroom window seat on the upper level, children (and adults) can climb onto a play-net suspended over the dining table.
The mezzanine library structure hangs from the roof apex with steel structure exposed, a place to relax or work with garden views and light. More on this - the built-in library joinery becomes part of the architecture as a storage wall and transforms into a gorgeous place to work looking out to the trees. There is also a sofa under large skylights to chill and read.
The kitchen and dining space has a Z-shaped double height space running through it with a full height pantry storage wall, large window seat and exposed brickwork running from inside to outside. The windows have slim frames and also stack fully for a fully indoor outdoor feel.
A holistic retrofit of the house provides a full thermal upgrade and passive stack ventilation throughout. The floor area of the house was doubled from 115m2 to 230m2 as part of the full house refurbishment and extension project.
A huge master bathroom is achieved with a freestanding bath, double sink, double shower and fantastic views without being overlooked.
The master bedroom has a walk-in wardrobe room with its own window.
The children's bathroom is fun with under the sea wallpaper as well as a separate shower and eaves bath tub under the skylight making great use of the eaves space.
The loft extension makes maximum use of the eaves to create two double bedrooms, an additional single eaves guest room / study and the eaves family bathroom.
5 bedrooms upstairs.
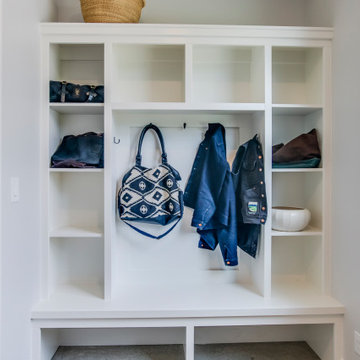
Kleiner Nordischer Eingang mit Stauraum, grauer Wandfarbe, Betonboden, Einzeltür, gelber Haustür und grauem Boden in Grand Rapids
Eingang mit Einzeltür und gelber Haustür Ideen und Design
1
