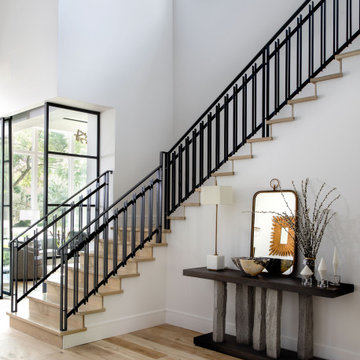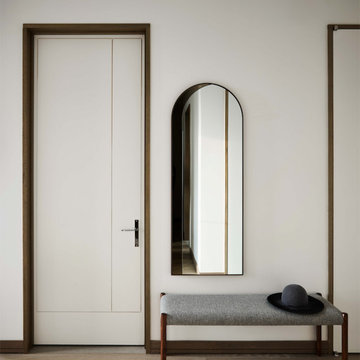Foyer (Vorhaus) Ideen und Bilder
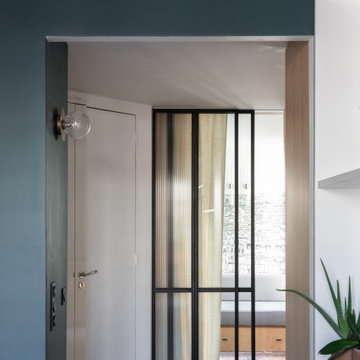
Photo : BCDF Studio
Mittelgroßes Modernes Foyer mit weißer Wandfarbe, braunem Holzboden, Doppeltür, weißer Haustür und braunem Boden in Paris
Mittelgroßes Modernes Foyer mit weißer Wandfarbe, braunem Holzboden, Doppeltür, weißer Haustür und braunem Boden in Paris

The Ranch Pass Project consisted of architectural design services for a new home of around 3,400 square feet. The design of the new house includes four bedrooms, one office, a living room, dining room, kitchen, scullery, laundry/mud room, upstairs children’s playroom and a three-car garage, including the design of built-in cabinets throughout. The design style is traditional with Northeast turn-of-the-century architectural elements and a white brick exterior. Design challenges encountered with this project included working with a flood plain encroachment in the property as well as situating the house appropriately in relation to the street and everyday use of the site. The design solution was to site the home to the east of the property, to allow easy vehicle access, views of the site and minimal tree disturbance while accommodating the flood plain accordingly.

The foyer opens onto the formal living room. The original glass pocket doors were restored as was the front door. Oak flooring in a custom chevron pattern. Furniture by others.

Geräumiges Maritimes Foyer mit beiger Wandfarbe, hellem Holzboden, Einzeltür und braunem Boden in Charleston

Großes Maritimes Foyer mit weißer Wandfarbe, hellem Holzboden, Drehtür, schwarzer Haustür, beigem Boden, gewölbter Decke und Holzwänden in San Diego

Nos encontramos ante una vivienda en la calle Verdi de geometría alargada y muy compartimentada. El reto está en conseguir que la luz que entra por la fachada principal y el patio de isla inunde todos los espacios de la vivienda que anteriormente quedaban oscuros.
Trabajamos para encontrar una distribución diáfana para que la luz cruce todo el espacio. Aun así, se diseñan dos puertas correderas que permiten separar la zona de día de la de noche cuando se desee, pero que queden totalmente escondidas cuando se quiere todo abierto, desapareciendo por completo.

French Country style foyer showing double back doors, checkered tile flooring, large painted black doors connecting adjacent rooms, and white wall color.

Photo : © Julien Fernandez / Amandine et Jules – Hotel particulier a Angers par l’architecte Laurent Dray.
Mittelgroßes Klassisches Foyer mit blauer Wandfarbe, Terrakottaboden, buntem Boden, Kassettendecke und Wandpaneelen in Angers
Mittelgroßes Klassisches Foyer mit blauer Wandfarbe, Terrakottaboden, buntem Boden, Kassettendecke und Wandpaneelen in Angers

The original mid-century door was preserved and refinished in a natural tone to coordinate with the new natural flooring finish. All stain finishes were applied with water-based no VOC pet friendly products. Original railings were refinished and kept to maintain the authenticity of the Deck House style. The light fixture offers an immediate sculptural wow factor upon entering the home.

Automated lighting greets you as you step into this mountain home. Keypads control specific lighting scenes and smart smoke detectors connect to your security system.

Mittelgroßes Maritimes Foyer mit weißer Wandfarbe, hellem Holzboden, Einzeltür, schwarzer Haustür, beigem Boden, eingelassener Decke und Holzwänden in Phoenix

Mittelgroßes Modernes Foyer mit Doppeltür, heller Holzhaustür, weißer Wandfarbe, Laminat und grauem Boden in Boise
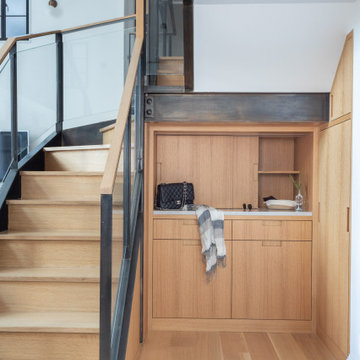
Kleines Klassisches Foyer mit weißer Wandfarbe, hellem Holzboden und braunem Boden in New York
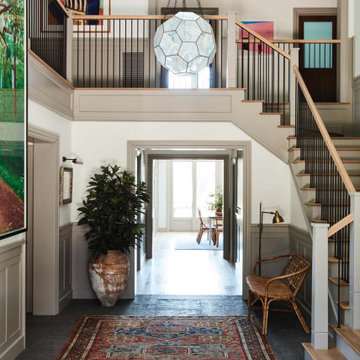
Klassisches Foyer mit weißer Wandfarbe, grauem Boden und vertäfelten Wänden in Los Angeles
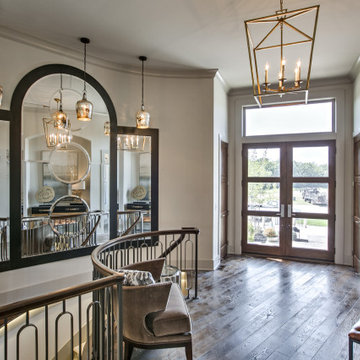
Entry way with large mirrors and hanging pendants
Mittelgroßes Klassisches Foyer mit grauer Wandfarbe, Doppeltür, hellbrauner Holzhaustür, braunem Boden und dunklem Holzboden in Kansas City
Mittelgroßes Klassisches Foyer mit grauer Wandfarbe, Doppeltür, hellbrauner Holzhaustür, braunem Boden und dunklem Holzboden in Kansas City
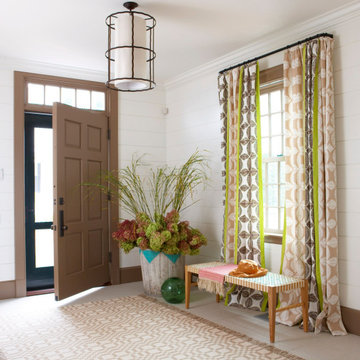
Klassisches Foyer mit weißer Wandfarbe, Einzeltür, beigem Boden und Holzdielenwänden in San Francisco

Modernes Foyer mit grüner Wandfarbe, Doppeltür, gelber Haustür, weißem Boden und Tapetenwänden in Brisbane
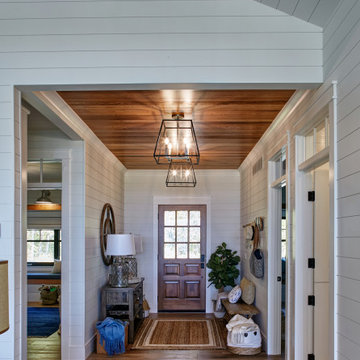
Mittelgroßes Maritimes Foyer mit weißer Wandfarbe, hellem Holzboden, Einzeltür, dunkler Holzhaustür und buntem Boden in Sonstige
Foyer (Vorhaus) Ideen und Bilder
2
