Komfortabele Foyer Ideen und Design
Suche verfeinern:
Budget
Sortieren nach:Heute beliebt
1 – 20 von 7.551 Fotos

George Paxton
Großes Klassisches Foyer mit weißer Wandfarbe, dunklem Holzboden, Doppeltür, dunkler Holzhaustür und grauem Boden in Cincinnati
Großes Klassisches Foyer mit weißer Wandfarbe, dunklem Holzboden, Doppeltür, dunkler Holzhaustür und grauem Boden in Cincinnati

This Ohana model ATU tiny home is contemporary and sleek, cladded in cedar and metal. The slanted roof and clean straight lines keep this 8x28' tiny home on wheels looking sharp in any location, even enveloped in jungle. Cedar wood siding and metal are the perfect protectant to the elements, which is great because this Ohana model in rainy Pune, Hawaii and also right on the ocean.
A natural mix of wood tones with dark greens and metals keep the theme grounded with an earthiness.
Theres a sliding glass door and also another glass entry door across from it, opening up the center of this otherwise long and narrow runway. The living space is fully equipped with entertainment and comfortable seating with plenty of storage built into the seating. The window nook/ bump-out is also wall-mounted ladder access to the second loft.
The stairs up to the main sleeping loft double as a bookshelf and seamlessly integrate into the very custom kitchen cabinets that house appliances, pull-out pantry, closet space, and drawers (including toe-kick drawers).
A granite countertop slab extends thicker than usual down the front edge and also up the wall and seamlessly cases the windowsill.
The bathroom is clean and polished but not without color! A floating vanity and a floating toilet keep the floor feeling open and created a very easy space to clean! The shower had a glass partition with one side left open- a walk-in shower in a tiny home. The floor is tiled in slate and there are engineered hardwood flooring throughout.

Kleines Landhaus Foyer mit weißer Wandfarbe, Schieferboden, Einzeltür, hellbrauner Holzhaustür und blauem Boden in Grand Rapids

Great entry with herringbone floor and opening to dining room and great room.
Mittelgroßes Country Foyer mit weißer Wandfarbe, braunem Holzboden und braunem Boden in San Francisco
Mittelgroßes Country Foyer mit weißer Wandfarbe, braunem Holzboden und braunem Boden in San Francisco
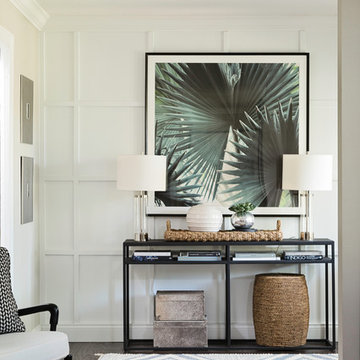
Kleines Klassisches Foyer mit weißer Wandfarbe, dunklem Holzboden, Einzeltür und braunem Boden in Orlando
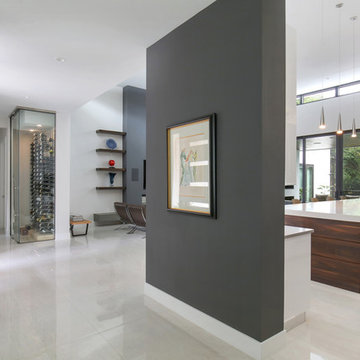
Photographer: Ryan Gamma
Mittelgroßes Modernes Foyer mit weißer Wandfarbe, Porzellan-Bodenfliesen, Einzeltür, dunkler Holzhaustür und weißem Boden in Tampa
Mittelgroßes Modernes Foyer mit weißer Wandfarbe, Porzellan-Bodenfliesen, Einzeltür, dunkler Holzhaustür und weißem Boden in Tampa
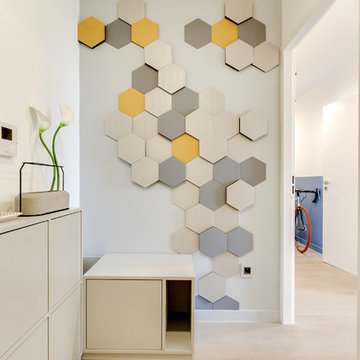
Atelier Germain
Kleines Modernes Foyer mit weißer Wandfarbe und hellem Holzboden in Paris
Kleines Modernes Foyer mit weißer Wandfarbe und hellem Holzboden in Paris
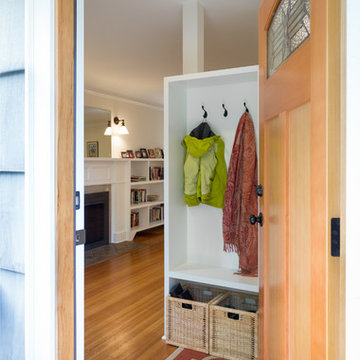
A small family home felt quite cramped and the kitchen outdated. In order to create more space and take advantage of the south light we created a 200 sq ft addition to accommodate a new sunny kitchen that connects to the backyard patio. One request from the clients was a place for a love-seat in the kitchen allowing for a comfortable sunny spot to read and converse with the cook. The old kitchen became the dining room and a new entry way at the front entrance separates the front door and living space. Making the best of the small rooms many new built-in’s where added for best functionality and added personality.
Contractor: Restored Design & Remodel, LLC
Photos: Ross Anania
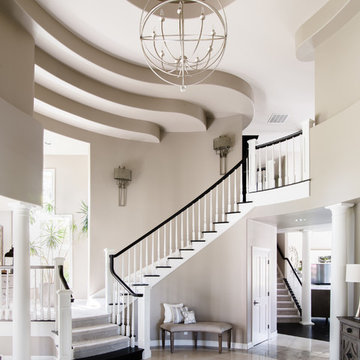
Entry features a large Solaris Chandelier along with a curved bench that follows the lines of the stairway wall. Metal Wall Sconces provide a glow above the stairs.
John Bradley Photography

Mittelgroßes Klassisches Foyer mit weißer Wandfarbe, hellem Holzboden, Einzeltür und weißer Haustür in Orange County
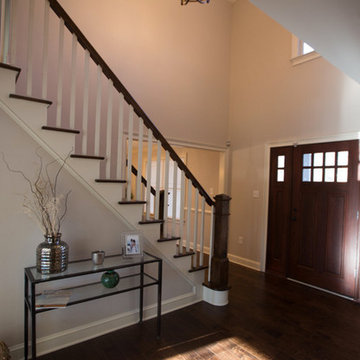
Mittelgroßes Klassisches Foyer mit beiger Wandfarbe, dunklem Holzboden, Einzeltür, dunkler Holzhaustür und braunem Boden in Philadelphia
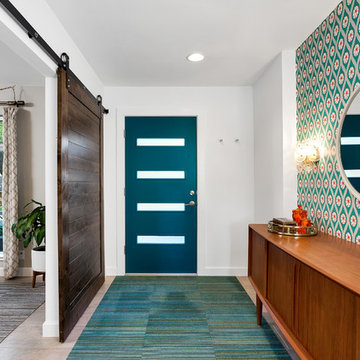
Custom entry with 48" barn door, mid century wallpaper, and the owner's gorgeous 1950's credenza
Mittelgroßes Retro Foyer mit weißer Wandfarbe, Porzellan-Bodenfliesen, Einzeltür und blauer Haustür in Phoenix
Mittelgroßes Retro Foyer mit weißer Wandfarbe, Porzellan-Bodenfliesen, Einzeltür und blauer Haustür in Phoenix
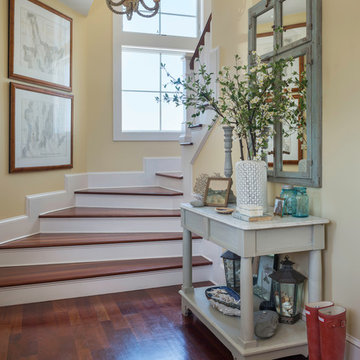
Nat Rea
Mittelgroßes Maritimes Foyer mit gelber Wandfarbe und braunem Holzboden in Providence
Mittelgroßes Maritimes Foyer mit gelber Wandfarbe und braunem Holzboden in Providence

Mittelgroßes Uriges Foyer mit beiger Wandfarbe, Schieferboden, Einzeltür und heller Holzhaustür in New York
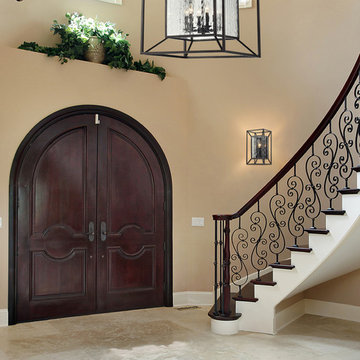
The Cubix collection features an exciting "cube in cube" design, with the outer cube suspending the inner cube of clear water glass panels that are the centerpiece of the design. The complimenting, oiled bronze finish is adaptable to a variety of style settings.
Measurements and Information:
Width 24"
Height 24"
Includes stems for hanging height adjustment
6 Lights
Accommodates 60 watt (max.) candelabra base bulbs (Not included)
Oiled Bronze finish
Clear Water glass

Photos by Spacecrafting
Mittelgroßes Klassisches Foyer mit weißer Haustür, grauer Wandfarbe, dunklem Holzboden, Einzeltür und braunem Boden in Minneapolis
Mittelgroßes Klassisches Foyer mit weißer Haustür, grauer Wandfarbe, dunklem Holzboden, Einzeltür und braunem Boden in Minneapolis

A view of the entry vestibule form the inside with a built-in bench and seamless glass detail.
Kleines Modernes Foyer mit weißer Wandfarbe, hellem Holzboden und dunkler Holzhaustür in San Francisco
Kleines Modernes Foyer mit weißer Wandfarbe, hellem Holzboden und dunkler Holzhaustür in San Francisco

The Entrance into this charming home on Edisto Drive is full of excitement with simple architectural details, great patterns, and colors. The Wainscoting and Soft Gray Walls welcome every pop of color introduced into this space.

Mittelgroßes Mid-Century Foyer mit gelber Wandfarbe, hellem Holzboden, Einzeltür, grauer Haustür und braunem Boden in Sydney

La création d’un SAS, qui permettrait à la fois de délimiter l’entrée du séjour et de gagner en espaces de rangement.
Kleines Skandinavisches Foyer mit weißer Wandfarbe, Keramikboden, Einzeltür, weißer Haustür und beigem Boden in Lyon
Kleines Skandinavisches Foyer mit weißer Wandfarbe, Keramikboden, Einzeltür, weißer Haustür und beigem Boden in Lyon
Komfortabele Foyer Ideen und Design
1