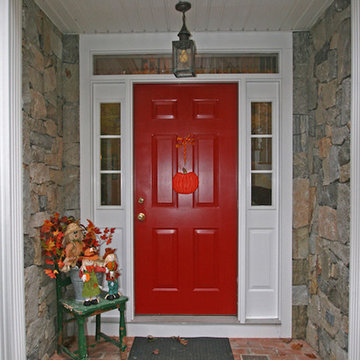Foyer mit roter Haustür Ideen und Design
Sortieren nach:Heute beliebt
1 – 20 von 403 Fotos

Mittelgroßes Klassisches Foyer mit Klöntür, beiger Wandfarbe, hellem Holzboden und roter Haustür in Seattle

Mittelgroßes Modernes Foyer mit roter Wandfarbe, braunem Holzboden, Einzeltür, roter Haustür und braunem Boden in Paris

The clients for this project approached SALA ‘to create a house that we will be excited to come home to’. Having lived in their house for over 20 years, they chose to stay connected to their neighborhood, and accomplish their goals by extensively remodeling their existing split-entry home.

Red double doors leading into main entry.
Photographer: Rob Karosis
Großes Landhausstil Foyer mit weißer Wandfarbe, dunklem Holzboden, Doppeltür, roter Haustür und braunem Boden in New York
Großes Landhausstil Foyer mit weißer Wandfarbe, dunklem Holzboden, Doppeltür, roter Haustür und braunem Boden in New York

Playroom -
Photo by: Gordon Gregory
Mittelgroßes Uriges Foyer mit braunem Holzboden, Einzeltür, roter Haustür, brauner Wandfarbe und braunem Boden in Sonstige
Mittelgroßes Uriges Foyer mit braunem Holzboden, Einzeltür, roter Haustür, brauner Wandfarbe und braunem Boden in Sonstige

Anice Hoachlander, Hoachlander Davis Photography
Großes Mid-Century Foyer mit grauer Wandfarbe, Schieferboden, Doppeltür, roter Haustür und grauem Boden in Washington, D.C.
Großes Mid-Century Foyer mit grauer Wandfarbe, Schieferboden, Doppeltür, roter Haustür und grauem Boden in Washington, D.C.

L'entrée de cette appartement était un peu "glaciale" (toute blanche avec des spots)... Et s'ouvrait directement sur le salon. Nous l'avons égayée d'un rouge acidulé, de jolies poignées dorées et d'un chêne chaleureux au niveau des bancs coffres et du claustra qui permet à présent de créer un SAS.
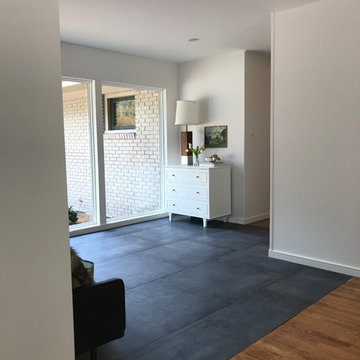
We replaced the original entry slate with new porcelain tiles that convey the original mid-century feel. Adding new floor to ceiling store-front windows allow the entry to be flooded with light creating an enviting Entry.
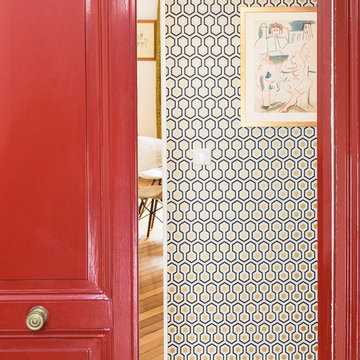
Cyrille Robin
Kleines Modernes Foyer mit bunten Wänden, braunem Holzboden, Doppeltür und roter Haustür in Paris
Kleines Modernes Foyer mit bunten Wänden, braunem Holzboden, Doppeltür und roter Haustür in Paris
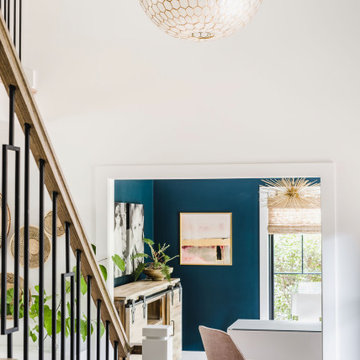
A capiz shell chandelier hangs in the double volume front entry hall. This fixture is a show stopper and creates visual interest in this space that is seen from the front door, living room and the upstairs walkway.
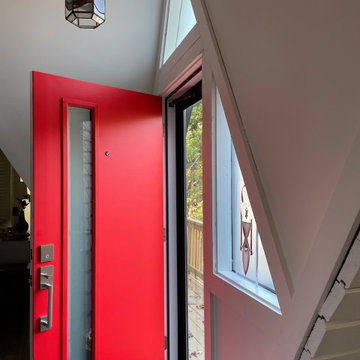
Modern Red Entry Door
Modernes Foyer mit weißer Wandfarbe, Einzeltür, roter Haustür und gewölbter Decke
Modernes Foyer mit weißer Wandfarbe, Einzeltür, roter Haustür und gewölbter Decke
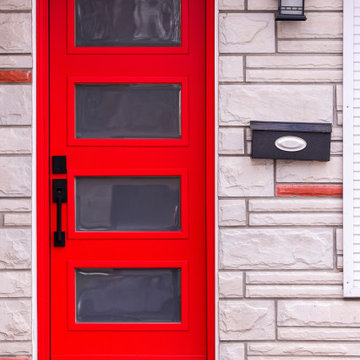
New front door, white on the inside and vibrant red on the outside. Removed a small wall opening up the entrance. New closet doors and hardware to finish off this tidy entrance of small split level bungalow.
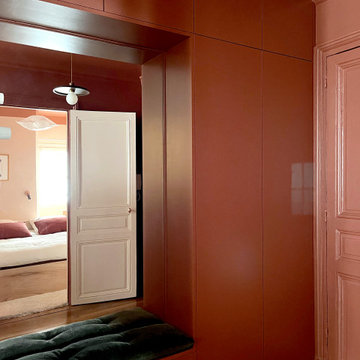
Kleines Klassisches Foyer mit roter Wandfarbe, hellem Holzboden, roter Haustür, braunem Boden und vertäfelten Wänden in Paris
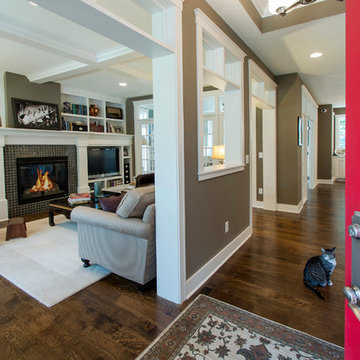
Exclusive House Plan 73345HS is a 3 bedroom 3.5 bath beauty with the master on main and a 4 season sun room that will be a favorite hangout.
The front porch is 12' deep making it a great spot for use as outdoor living space which adds to the 3,300+ sq. ft. inside.
Ready when you are. Where do YOU want to build?
Plans: http://bit.ly/73345hs
Photo Credit: Garrison Groustra
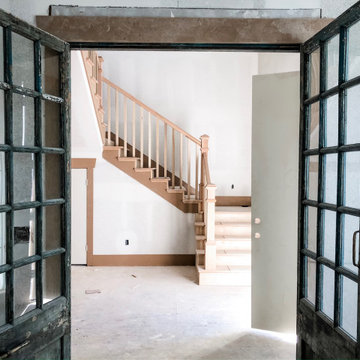
Vintage doors from the music room that open up to a light filled entryway and stairwell.
Mittelgroßes Rustikales Foyer mit grauer Wandfarbe, Einzeltür und roter Haustür in Austin
Mittelgroßes Rustikales Foyer mit grauer Wandfarbe, Einzeltür und roter Haustür in Austin
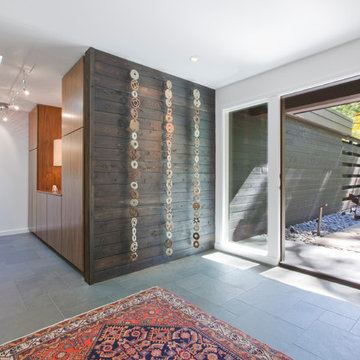
Midcentury Inside-Out Entry Wall brings outside inside - Architecture: HAUS | Architecture For Modern Lifestyles - Interior Architecture: HAUS with Design Studio Vriesman, General Contractor: Wrightworks, Landscape Architecture: A2 Design, Photography: HAUS
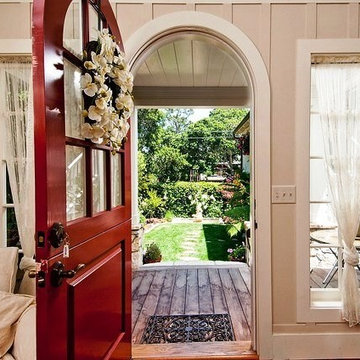
Mittelgroßes Klassisches Foyer mit beiger Wandfarbe, hellem Holzboden, Klöntür und roter Haustür in Orange County
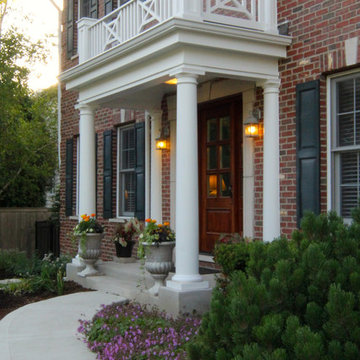
Richlind Architects LLC
Großes Klassisches Foyer mit Betonboden, Einzeltür, roter Haustür und roter Wandfarbe in Chicago
Großes Klassisches Foyer mit Betonboden, Einzeltür, roter Haustür und roter Wandfarbe in Chicago
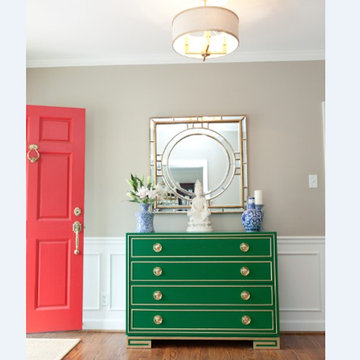
Cori Nations Photography
Mittelgroßes Klassisches Foyer mit beiger Wandfarbe, hellem Holzboden, Einzeltür und roter Haustür in Miami
Mittelgroßes Klassisches Foyer mit beiger Wandfarbe, hellem Holzboden, Einzeltür und roter Haustür in Miami
Foyer mit roter Haustür Ideen und Design
1
