Eingang mit freigelegten Dachbalken Ideen und Design
Suche verfeinern:
Budget
Sortieren nach:Heute beliebt
121 – 140 von 978 Fotos
1 von 2
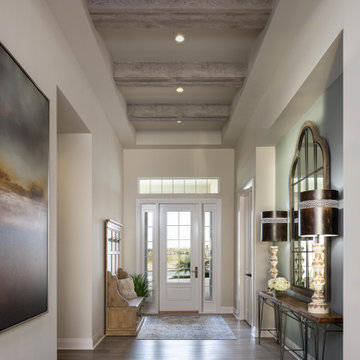
Klassisches Foyer mit weißer Wandfarbe, braunem Holzboden, Einzeltür, weißer Haustür, braunem Boden und freigelegten Dachbalken in Miami

This traditional home has had an exciting renovation, from front to back.
The upgraded entry door has been enlarged and rehanded, and boasts a custom sliding security leaf that matches the timber cricket bat style door.
The glimpses through the house provide a preview of the grand entertaining and living spaces that have been added to the rear.

玄関土間には薪ストーブが置かれ、寒い時のメイン暖房です。床や壁への蓄熱と吹き抜けから2階への暖気の移動とダクトファンによる2階から床下への暖気移動による床下蓄熱などで、均一な熱環境を行えるようにしています。
Kleiner Klassischer Eingang mit Korridor, weißer Wandfarbe, Granitboden, Schiebetür, schwarzer Haustür, grauem Boden und freigelegten Dachbalken in Sonstige
Kleiner Klassischer Eingang mit Korridor, weißer Wandfarbe, Granitboden, Schiebetür, schwarzer Haustür, grauem Boden und freigelegten Dachbalken in Sonstige
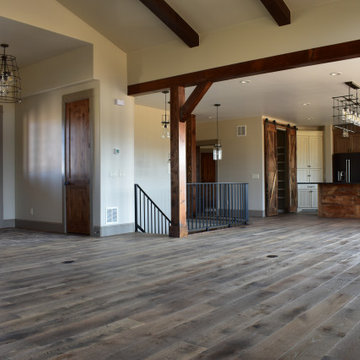
Mittelgroßes Landhaus Foyer mit beiger Wandfarbe, braunem Holzboden, Einzeltür, hellbrauner Holzhaustür und freigelegten Dachbalken in Denver
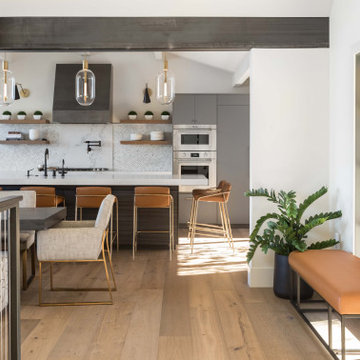
Mittelgroße Moderne Haustür mit weißer Wandfarbe, braunem Holzboden, Einzeltür, schwarzer Haustür, braunem Boden und freigelegten Dachbalken in Sacramento

For the light filled, double height entrance Sally chose a huge, striking, heavily foxed mirror hung over a contemporary console table in crisp black marble to compliment the neutral palette of natural oak, stone flooring and architectural white walls
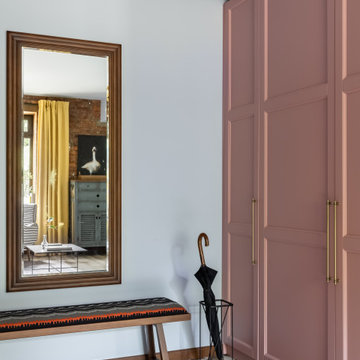
Mittelgroßer Eingang mit blauer Wandfarbe, Keramikboden, buntem Boden und freigelegten Dachbalken in Sonstige
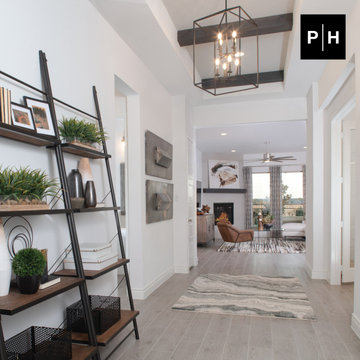
Entryway
Eingang mit Korridor, weißer Wandfarbe, hellem Holzboden und freigelegten Dachbalken in Dallas
Eingang mit Korridor, weißer Wandfarbe, hellem Holzboden und freigelegten Dachbalken in Dallas
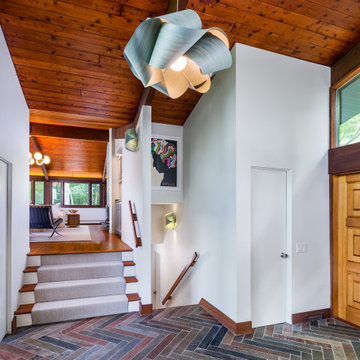
Mid-Century Foyer mit weißer Wandfarbe, Doppeltür, heller Holzhaustür, buntem Boden und freigelegten Dachbalken in Boston
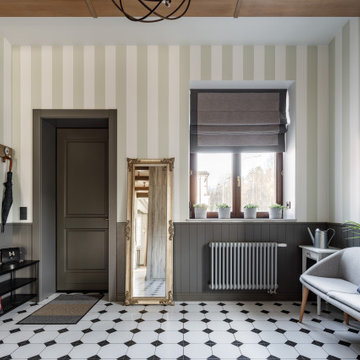
Große Rustikale Haustür mit grüner Wandfarbe, Keramikboden, Einzeltür, grauer Haustür, weißem Boden, freigelegten Dachbalken und Tapetenwänden in Sankt Petersburg
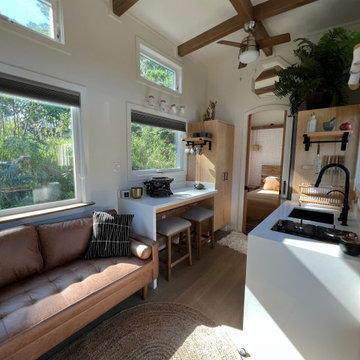
This Paradise Model ATU is extra tall and grand! As you would in you have a couch for lounging, a 6 drawer dresser for clothing, and a seating area and closet that mirrors the kitchen. Quartz countertops waterfall over the side of the cabinets encasing them in stone. The custom kitchen cabinetry is sealed in a clear coat keeping the wood tone light. Black hardware accents with contrast to the light wood. A main-floor bedroom- no crawling in and out of bed. The wallpaper was an owner request; what do you think of their choice?
The bathroom has natural edge Hawaiian mango wood slabs spanning the length of the bump-out: the vanity countertop and the shelf beneath. The entire bump-out-side wall is tiled floor to ceiling with a diamond print pattern. The shower follows the high contrast trend with one white wall and one black wall in matching square pearl finish. The warmth of the terra cotta floor adds earthy warmth that gives life to the wood. 3 wall lights hang down illuminating the vanity, though durning the day, you likely wont need it with the natural light shining in from two perfect angled long windows.
This Paradise model was way customized. The biggest alterations were to remove the loft altogether and have one consistent roofline throughout. We were able to make the kitchen windows a bit taller because there was no loft we had to stay below over the kitchen. This ATU was perfect for an extra tall person. After editing out a loft, we had these big interior walls to work with and although we always have the high-up octagon windows on the interior walls to keep thing light and the flow coming through, we took it a step (or should I say foot) further and made the french pocket doors extra tall. This also made the shower wall tile and shower head extra tall. We added another ceiling fan above the kitchen and when all of those awning windows are opened up, all the hot air goes right up and out.
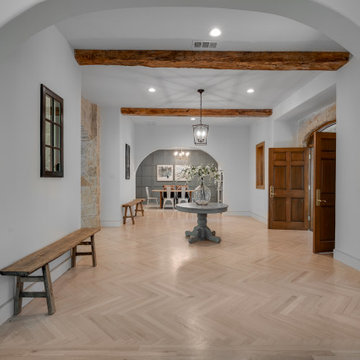
Großes Klassisches Foyer mit hellem Holzboden und freigelegten Dachbalken in Dallas
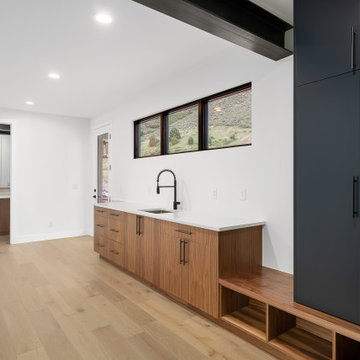
Großer Mid-Century Eingang mit Stauraum, weißer Wandfarbe, hellem Holzboden, Einzeltür, weißer Haustür, grauem Boden und freigelegten Dachbalken in Denver
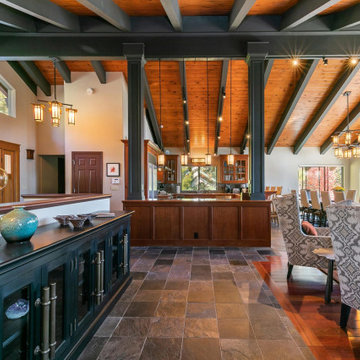
Rustikale Haustür mit beiger Wandfarbe, Schieferboden, Einzeltür, hellbrauner Holzhaustür, grauem Boden und freigelegten Dachbalken in Sonstige
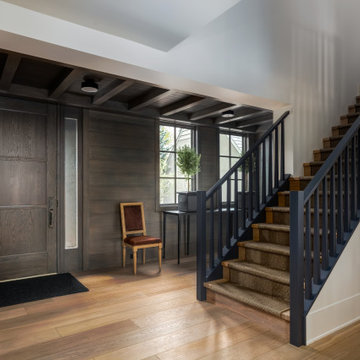
Geräumiges Klassisches Foyer mit weißer Wandfarbe, braunem Holzboden, Einzeltür, brauner Haustür, beigem Boden, freigelegten Dachbalken, Holzwänden und Treppe in Calgary
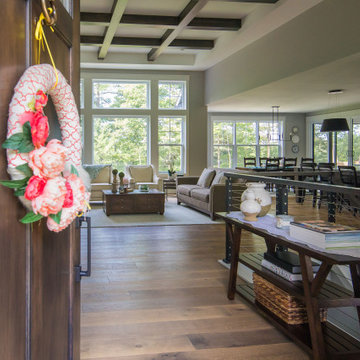
Uniquely situated on a double lot high above the river, this home stands proudly amongst the wooded backdrop. The homeowner's decision for the two-toned siding with dark stained cedar beams fits well with the natural setting. Tour this 2,000 sq ft open plan home with unique spaces above the garage and in the daylight basement.
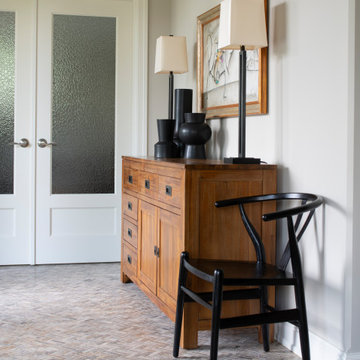
Große Klassische Haustür mit beiger Wandfarbe, Keramikboden, Einzeltür, hellbrauner Holzhaustür, grauem Boden und freigelegten Dachbalken in Minneapolis
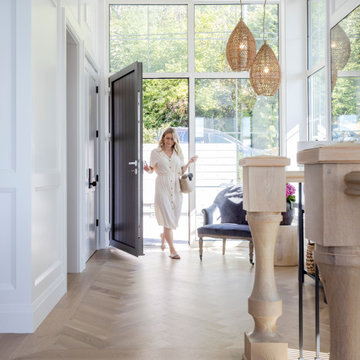
Flooring : Mirage Hardwood Floors | White Oak Hula Hoop Character Brushed | 7-3/4" wide planks | Sweet Memories Collection.
Maritime Haustür mit weißer Wandfarbe, hellem Holzboden, Einzeltür, brauner Haustür, beigem Boden, freigelegten Dachbalken und vertäfelten Wänden in Vancouver
Maritime Haustür mit weißer Wandfarbe, hellem Holzboden, Einzeltür, brauner Haustür, beigem Boden, freigelegten Dachbalken und vertäfelten Wänden in Vancouver
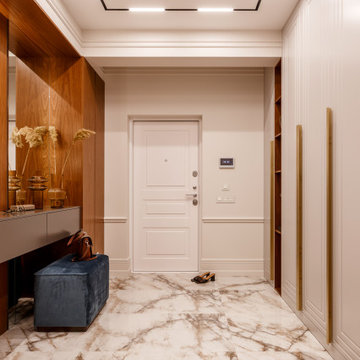
Mittelgroße Klassische Haustür mit weißer Wandfarbe, Porzellan-Bodenfliesen, Einzeltür, weißer Haustür, beigem Boden, freigelegten Dachbalken und vertäfelten Wänden in Sonstige
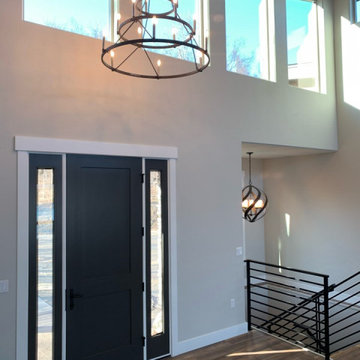
Große Klassische Haustür mit weißer Wandfarbe, braunem Holzboden, Einzeltür, blauer Haustür, grauem Boden und freigelegten Dachbalken in Sonstige
Eingang mit freigelegten Dachbalken Ideen und Design
7