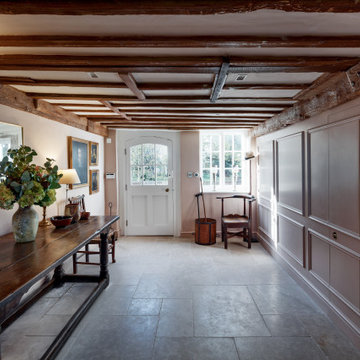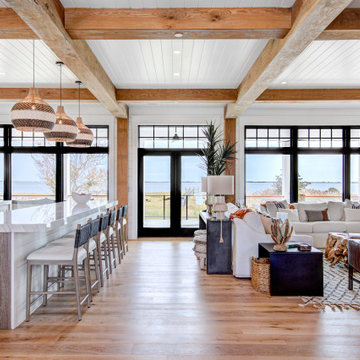Eingang mit freigelegten Dachbalken Ideen und Design
Sortieren nach:Heute beliebt
41 – 60 von 972 Fotos
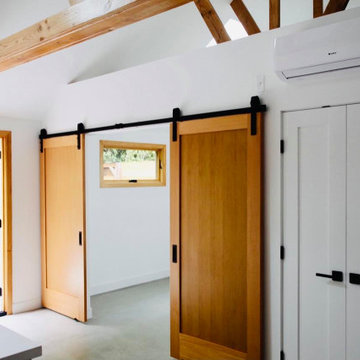
Großes Klassisches Foyer mit weißer Wandfarbe, Betonboden, Doppeltür, hellbrauner Holzhaustür, grauem Boden und freigelegten Dachbalken in Los Angeles

This Farmhouse has a modern, minimalist feel, with a rustic touch, staying true to its southwest location. It features wood tones, brass and black with vintage and rustic accents throughout the decor.

Front entry walk and custom entry courtyard gate leads to a courtyard bridge and the main two-story entry foyer beyond. Privacy courtyard walls are located on each side of the entry gate. They are clad with Texas Lueders stone and stucco, and capped with standing seam metal roofs. Custom-made ceramic sconce lights and recessed step lights illuminate the way in the evening. Elsewhere, the exterior integrates an Engawa breezeway around the perimeter of the home, connecting it to the surrounding landscaping and other exterior living areas. The Engawa is shaded, along with the exterior wall’s windows and doors, with a continuous wall mounted awning. The deep Kirizuma styled roof gables are supported by steel end-capped wood beams cantilevered from the inside to beyond the roof’s overhangs. Simple materials were used at the roofs to include tiles at the main roof; metal panels at the walkways, awnings and cabana; and stained and painted wood at the soffits and overhangs. Elsewhere, Texas Lueders stone and stucco were used at the exterior walls, courtyard walls and columns.

Under Stair Storage and tiled entrance to the house
Mittelgroßes Modernes Foyer mit weißer Wandfarbe, Keramikboden, Einzeltür, brauner Haustür, braunem Boden, freigelegten Dachbalken und Holzwänden in Melbourne
Mittelgroßes Modernes Foyer mit weißer Wandfarbe, Keramikboden, Einzeltür, brauner Haustür, braunem Boden, freigelegten Dachbalken und Holzwänden in Melbourne

Kleiner Asiatischer Eingang mit Korridor, grüner Wandfarbe, hellem Holzboden, Einzeltür, heller Holzhaustür, beigem Boden und freigelegten Dachbalken in Sonstige

Project completed as Senior Designer with NB Design Group, Inc.
Photography | John Granen
Maritimes Foyer mit weißer Wandfarbe, dunklem Holzboden, Einzeltür, weißer Haustür, braunem Boden, freigelegten Dachbalken, Holzdecke und Holzdielenwänden in Seattle
Maritimes Foyer mit weißer Wandfarbe, dunklem Holzboden, Einzeltür, weißer Haustür, braunem Boden, freigelegten Dachbalken, Holzdecke und Holzdielenwänden in Seattle

Mittelgroße Country Haustür mit weißer Wandfarbe, braunem Holzboden, Doppeltür, schwarzer Haustür, braunem Boden, freigelegten Dachbalken und Holzdielenwänden in Washington, D.C.

A project along the famous Waverly Place street in historical Greenwich Village overlooking Washington Square Park; this townhouse is 8,500 sq. ft. an experimental project and fully restored space. The client requested to take them out of their comfort zone, aiming to challenge themselves in this new space. The goal was to create a space that enhances the historic structure and make it transitional. The rooms contained vintage pieces and were juxtaposed using textural elements like throws and rugs. Design made to last throughout the ages, an ode to a landmark.

2 story vaulted entryway with timber truss accents and lounge and groove ceiling paneling. Reclaimed wood floor has herringbone accent inlaid into it.

This is the main entryway into the house which connects the main house to the garage and mudroom.
Mittelgroßes Country Foyer mit weißer Wandfarbe, Kalkstein, Doppeltür, schwarzer Haustür, grauem Boden und freigelegten Dachbalken in Kolumbus
Mittelgroßes Country Foyer mit weißer Wandfarbe, Kalkstein, Doppeltür, schwarzer Haustür, grauem Boden und freigelegten Dachbalken in Kolumbus
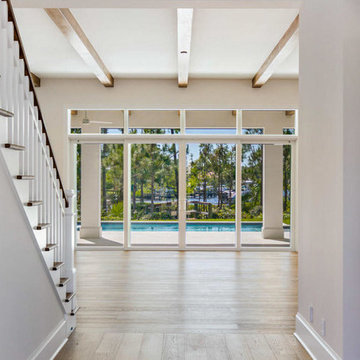
Großer Maritimer Eingang mit weißer Wandfarbe, braunem Holzboden, braunem Boden, freigelegten Dachbalken und Treppe in Miami
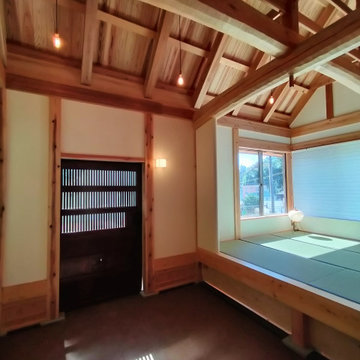
土間は三和土です。
Mittelgroßer Rustikaler Eingang mit Korridor, weißer Wandfarbe, Schiebetür, dunkler Holzhaustür und freigelegten Dachbalken in Tokio Peripherie
Mittelgroßer Rustikaler Eingang mit Korridor, weißer Wandfarbe, Schiebetür, dunkler Holzhaustür und freigelegten Dachbalken in Tokio Peripherie

Großes Mid-Century Foyer mit weißer Wandfarbe, Keramikboden, Doppeltür, schwarzer Haustür, weißem Boden und freigelegten Dachbalken in St. Louis
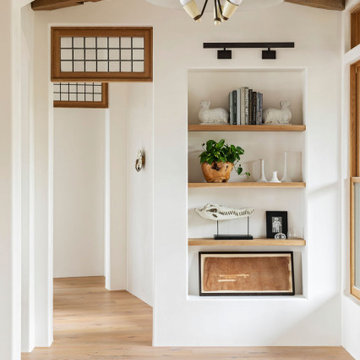
Große Mediterrane Haustür mit weißer Wandfarbe, hellem Holzboden, braunem Boden und freigelegten Dachbalken in Charleston

Magnificent pinnacle estate in a private enclave atop Cougar Mountain showcasing spectacular, panoramic lake and mountain views. A rare tranquil retreat on a shy acre lot exemplifying chic, modern details throughout & well-appointed casual spaces. Walls of windows frame astonishing views from all levels including a dreamy gourmet kitchen, luxurious master suite, & awe-inspiring family room below. 2 oversize decks designed for hosting large crowds. An experience like no other!

Nos encontramos ante una vivienda en la calle Verdi de geometría alargada y muy compartimentada. El reto está en conseguir que la luz que entra por la fachada principal y el patio de isla inunde todos los espacios de la vivienda que anteriormente quedaban oscuros.
Trabajamos para encontrar una distribución diáfana para que la luz cruce todo el espacio. Aun así, se diseñan dos puertas correderas que permiten separar la zona de día de la de noche cuando se desee, pero que queden totalmente escondidas cuando se quiere todo abierto, desapareciendo por completo.

This is the welcome that you get when you come through the front door... not bad, hey?
Mittelgroßes Uriges Foyer mit beiger Wandfarbe, Betonboden, Einzeltür, brauner Haustür, grauem Boden und freigelegten Dachbalken in Milwaukee
Mittelgroßes Uriges Foyer mit beiger Wandfarbe, Betonboden, Einzeltür, brauner Haustür, grauem Boden und freigelegten Dachbalken in Milwaukee

Midcentury Modern Foyer
Mittelgroßes Mid-Century Foyer mit weißer Wandfarbe, Porzellan-Bodenfliesen, Einzeltür, schwarzer Haustür, schwarzem Boden und freigelegten Dachbalken in Atlanta
Mittelgroßes Mid-Century Foyer mit weißer Wandfarbe, Porzellan-Bodenfliesen, Einzeltür, schwarzer Haustür, schwarzem Boden und freigelegten Dachbalken in Atlanta
Eingang mit freigelegten Dachbalken Ideen und Design
3
