Eingang mit freigelegten Dachbalken Ideen und Design
Suche verfeinern:
Budget
Sortieren nach:Heute beliebt
101 – 120 von 978 Fotos
1 von 2

Mid-Century Foyer mit grüner Wandfarbe, Einzeltür, gelber Haustür, grauem Boden, freigelegten Dachbalken, Holzdielendecke und gewölbter Decke in Orange County

double pocket doors allow the den to be closed off from the entry and open kitchen at the front of this modern california beach cottage
Kleines Foyer mit weißer Wandfarbe, hellem Holzboden, Klöntür, Haustür aus Glas, beigem Boden, freigelegten Dachbalken und Wandpaneelen in Orange County
Kleines Foyer mit weißer Wandfarbe, hellem Holzboden, Klöntür, Haustür aus Glas, beigem Boden, freigelegten Dachbalken und Wandpaneelen in Orange County
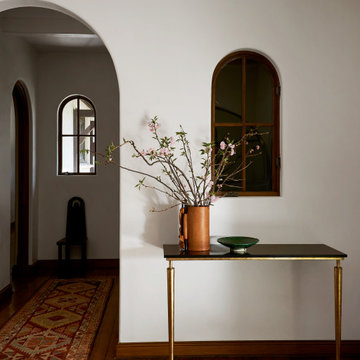
Mittelgroßes Mediterranes Foyer mit weißer Wandfarbe, braunem Holzboden, braunem Boden und freigelegten Dachbalken in Austin
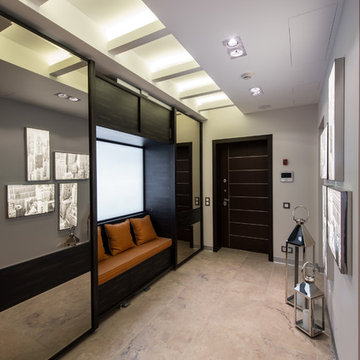
Mittelgroßer Moderner Eingang mit beiger Wandfarbe, Einzeltür, brauner Haustür, Porzellan-Bodenfliesen, beigem Boden und freigelegten Dachbalken in Moskau

The new owners of this 1974 Post and Beam home originally contacted us for help furnishing their main floor living spaces. But it wasn’t long before these delightfully open minded clients agreed to a much larger project, including a full kitchen renovation. They were looking to personalize their “forever home,” a place where they looked forward to spending time together entertaining friends and family.
In a bold move, we proposed teal cabinetry that tied in beautifully with their ocean and mountain views and suggested covering the original cedar plank ceilings with white shiplap to allow for improved lighting in the ceilings. We also added a full height panelled wall creating a proper front entrance and closing off part of the kitchen while still keeping the space open for entertaining. Finally, we curated a selection of custom designed wood and upholstered furniture for their open concept living spaces and moody home theatre room beyond.
This project is a Top 5 Finalist for Western Living Magazine's 2021 Home of the Year.
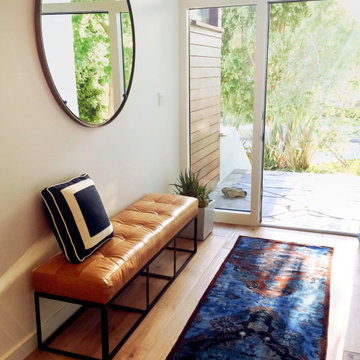
Light and bright entry way.
Mittelgroßes Mid-Century Foyer mit weißer Wandfarbe, hellem Holzboden, Einzeltür, heller Holzhaustür, braunem Boden und freigelegten Dachbalken in Los Angeles
Mittelgroßes Mid-Century Foyer mit weißer Wandfarbe, hellem Holzboden, Einzeltür, heller Holzhaustür, braunem Boden und freigelegten Dachbalken in Los Angeles

The open layout of this newly renovated home is spacious enough for the clients home work office. The exposed beam and slat wall provide architectural interest . And there is plenty of room for the client's eclectic art collection.
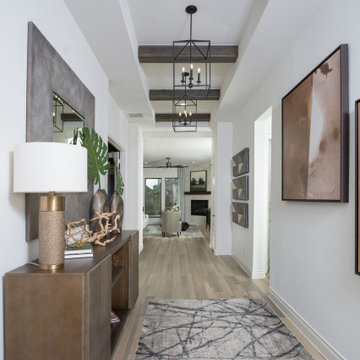
Entry hall with exposed wood beams
Eingang mit Korridor, weißer Wandfarbe, hellem Holzboden und freigelegten Dachbalken in Dallas
Eingang mit Korridor, weißer Wandfarbe, hellem Holzboden und freigelegten Dachbalken in Dallas

This was a main floor interior design and renovation. Included opening up the wall between kitchen and dining, trim accent walls, beamed ceiling, stone fireplace, wall of windows, double entry front door, hardwood flooring.

This Farmhouse has a modern, minimalist feel, with a rustic touch, staying true to its southwest location. It features wood tones, brass and black with vintage and rustic accents throughout the decor.
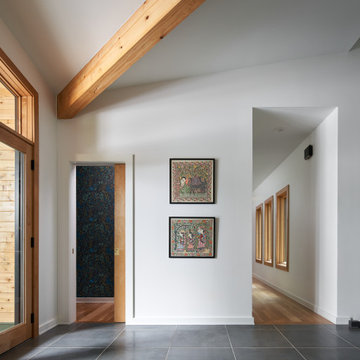
Midcentury Modern Foyer
Mittelgroßes Retro Foyer mit weißer Wandfarbe, Porzellan-Bodenfliesen, Einzeltür, schwarzer Haustür, schwarzem Boden und freigelegten Dachbalken in Atlanta
Mittelgroßes Retro Foyer mit weißer Wandfarbe, Porzellan-Bodenfliesen, Einzeltür, schwarzer Haustür, schwarzem Boden und freigelegten Dachbalken in Atlanta
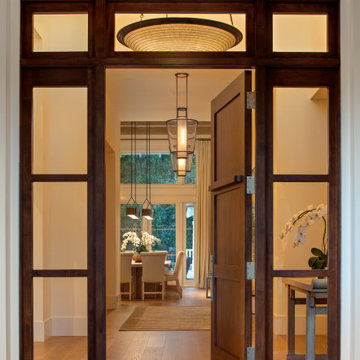
Landhausstil Haustür mit weißer Wandfarbe, dunklem Holzboden, Einzeltür, hellbrauner Holzhaustür, braunem Boden und freigelegten Dachbalken in San Francisco

Mittelgroßer Moderner Eingang mit Korridor, grauer Wandfarbe, Betonboden, grauem Boden und freigelegten Dachbalken in Kyoto
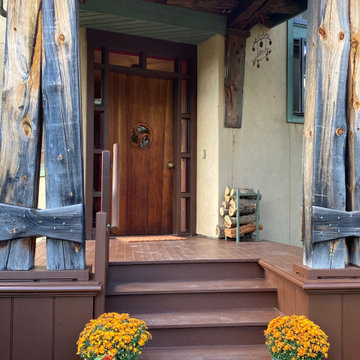
Cleanup and de-cluttering, plus a few props make this front entrance shine.
Mittelgroße Rustikale Haustür mit beiger Wandfarbe, gebeiztem Holzboden, Einzeltür, hellbrauner Holzhaustür, braunem Boden und freigelegten Dachbalken in New York
Mittelgroße Rustikale Haustür mit beiger Wandfarbe, gebeiztem Holzboden, Einzeltür, hellbrauner Holzhaustür, braunem Boden und freigelegten Dachbalken in New York
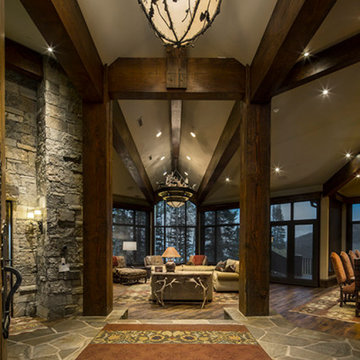
This grand entrance is a beautiful way to welcome your guests and family to your home, complete with unique light fixtures, exposed beams, and stunning flooring.

Mittelgroßes Landhausstil Foyer mit weißer Wandfarbe, hellem Holzboden, Doppeltür, hellbrauner Holzhaustür, braunem Boden, freigelegten Dachbalken und vertäfelten Wänden in Dallas

This home in Napa off Silverado was rebuilt after burning down in the 2017 fires. Architect David Rulon, a former associate of Howard Backen, known for this Napa Valley industrial modern farmhouse style. Composed in mostly a neutral palette, the bones of this house are bathed in diffused natural light pouring in through the clerestory windows. Beautiful textures and the layering of pattern with a mix of materials add drama to a neutral backdrop. The homeowners are pleased with their open floor plan and fluid seating areas, which allow them to entertain large gatherings. The result is an engaging space, a personal sanctuary and a true reflection of it's owners' unique aesthetic.
Inspirational features are metal fireplace surround and book cases as well as Beverage Bar shelving done by Wyatt Studio, painted inset style cabinets by Gamma, moroccan CLE tile backsplash and quartzite countertops.
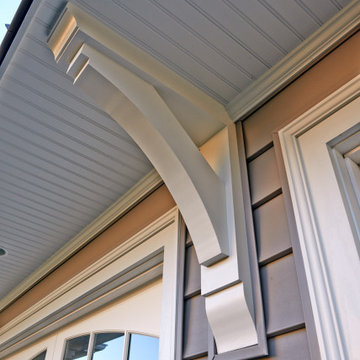
Our Clients came to us with a desire to renovate their home built in 1997, suburban home in Bucks County, Pennsylvania. The owners wished to create some individuality and transform the exterior side entry point of their home with timeless inspired character and purpose to match their lifestyle. One of the challenges during the preliminary phase of the project was to create a design solution that transformed the side entry of the home, while remaining architecturally proportionate to the existing structure.
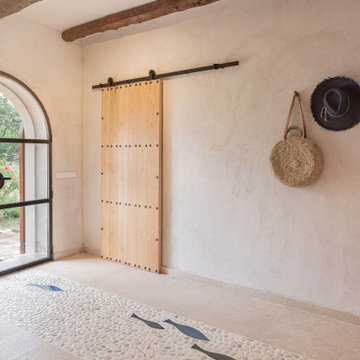
Praktisch ist es viel Stauraum zu haben, ihn aber nicht zeigen zu müssen. Hier versteckt er sich clever hinter der Schiebetür.
Mittelgroße Mediterrane Haustür mit beiger Wandfarbe, Travertin, Doppeltür, Haustür aus Glas, beigem Boden und freigelegten Dachbalken in Palma de Mallorca
Mittelgroße Mediterrane Haustür mit beiger Wandfarbe, Travertin, Doppeltür, Haustür aus Glas, beigem Boden und freigelegten Dachbalken in Palma de Mallorca

This lakefront diamond in the rough lot was waiting to be discovered by someone with a modern naturalistic vision and passion. Maintaining an eco-friendly, and sustainable build was at the top of the client priority list. Designed and situated to benefit from passive and active solar as well as through breezes from the lake, this indoor/outdoor living space truly establishes a symbiotic relationship with its natural surroundings. The pie-shaped lot provided significant challenges with a street width of 50ft, a steep shoreline buffer of 50ft, as well as a powerline easement reducing the buildable area. The client desired a smaller home of approximately 2500sf that juxtaposed modern lines with the free form of the natural setting. The 250ft of lakefront afforded 180-degree views which guided the design to maximize this vantage point while supporting the adjacent environment through preservation of heritage trees. Prior to construction the shoreline buffer had been rewilded with wildflowers, perennials, utilization of clover and meadow grasses to support healthy animal and insect re-population. The inclusion of solar panels as well as hydroponic heated floors and wood stove supported the owner’s desire to be self-sufficient. Core ten steel was selected as the predominant material to allow it to “rust” as it weathers thus blending into the natural environment.
Eingang mit freigelegten Dachbalken Ideen und Design
6