Komfortabele Eingang mit freigelegten Dachbalken Ideen und Design
Suche verfeinern:
Budget
Sortieren nach:Heute beliebt
1 – 20 von 156 Fotos

Mittelgroßes Landhausstil Foyer mit weißer Wandfarbe, dunklem Holzboden, Doppeltür, schwarzer Haustür, braunem Boden und freigelegten Dachbalken in Austin

This Paradise Model ATU is extra tall and grand! As you would in you have a couch for lounging, a 6 drawer dresser for clothing, and a seating area and closet that mirrors the kitchen. Quartz countertops waterfall over the side of the cabinets encasing them in stone. The custom kitchen cabinetry is sealed in a clear coat keeping the wood tone light. Black hardware accents with contrast to the light wood. A main-floor bedroom- no crawling in and out of bed. The wallpaper was an owner request; what do you think of their choice?
The bathroom has natural edge Hawaiian mango wood slabs spanning the length of the bump-out: the vanity countertop and the shelf beneath. The entire bump-out-side wall is tiled floor to ceiling with a diamond print pattern. The shower follows the high contrast trend with one white wall and one black wall in matching square pearl finish. The warmth of the terra cotta floor adds earthy warmth that gives life to the wood. 3 wall lights hang down illuminating the vanity, though durning the day, you likely wont need it with the natural light shining in from two perfect angled long windows.
This Paradise model was way customized. The biggest alterations were to remove the loft altogether and have one consistent roofline throughout. We were able to make the kitchen windows a bit taller because there was no loft we had to stay below over the kitchen. This ATU was perfect for an extra tall person. After editing out a loft, we had these big interior walls to work with and although we always have the high-up octagon windows on the interior walls to keep thing light and the flow coming through, we took it a step (or should I say foot) further and made the french pocket doors extra tall. This also made the shower wall tile and shower head extra tall. We added another ceiling fan above the kitchen and when all of those awning windows are opened up, all the hot air goes right up and out.

Mittelgroßes Klassisches Foyer mit weißer Wandfarbe, hellem Holzboden, Doppeltür, Haustür aus Metall, beigem Boden und freigelegten Dachbalken in Bridgeport
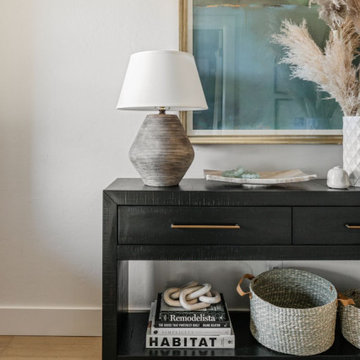
Mittelgroße Klassische Haustür mit weißer Wandfarbe, hellem Holzboden, Einzeltür, hellbrauner Holzhaustür, beigem Boden und freigelegten Dachbalken in Oklahoma City

Mittelgroßes Modernes Foyer mit weißer Wandfarbe, braunem Holzboden, Doppeltür, blauer Haustür und freigelegten Dachbalken in Los Angeles

This is the welcome that you get when you come through the front door... not bad, hey?
Mittelgroßes Uriges Foyer mit beiger Wandfarbe, Betonboden, Einzeltür, brauner Haustür, grauem Boden und freigelegten Dachbalken in Milwaukee
Mittelgroßes Uriges Foyer mit beiger Wandfarbe, Betonboden, Einzeltür, brauner Haustür, grauem Boden und freigelegten Dachbalken in Milwaukee

The entry is visually separated from the dining room by a suspended ipe screen wall.
Kleine Retro Haustür mit weißer Wandfarbe, braunem Holzboden, Einzeltür, weißer Haustür, braunem Boden und freigelegten Dachbalken in Chicago
Kleine Retro Haustür mit weißer Wandfarbe, braunem Holzboden, Einzeltür, weißer Haustür, braunem Boden und freigelegten Dachbalken in Chicago

Inviting entryway
Mittelgroßes Landhaus Foyer mit weißer Wandfarbe, braunem Holzboden, Doppeltür, hellbrauner Holzhaustür, braunem Boden, freigelegten Dachbalken und vertäfelten Wänden in Atlanta
Mittelgroßes Landhaus Foyer mit weißer Wandfarbe, braunem Holzboden, Doppeltür, hellbrauner Holzhaustür, braunem Boden, freigelegten Dachbalken und vertäfelten Wänden in Atlanta
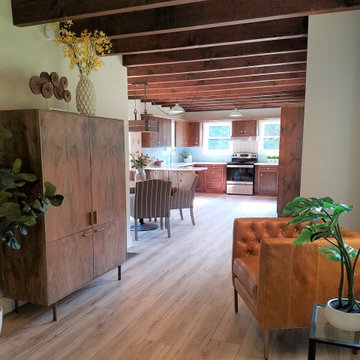
This compact space crams a lot of functions as a mudroom and sitting room as well as a bar for entertaining large crowds. The natural elements relate to the wooded setting.
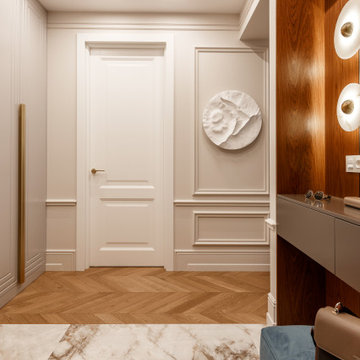
Mittelgroße Klassische Haustür mit weißer Wandfarbe, Porzellan-Bodenfliesen, Einzeltür, weißer Haustür, beigem Boden, freigelegten Dachbalken und vertäfelten Wänden in Sonstige
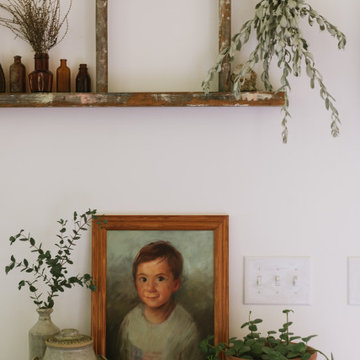
Art, Custom Commission by Shawn Costello
Dresser/Sideboard by Ikea in "Luxe" paint by Magnolia Home for KILZ
Vessels all Vintage
Ladder, Vintage Family heirloom
Green Potted Plants
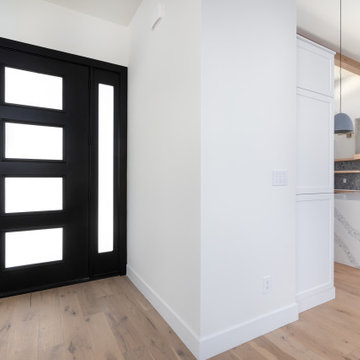
Wide view of Open Concept Modern Home in a Private Community in Lewisville North Carolina,
Light wood Floors and Ceiling with Beams,
White Kitchen with waterfall Island,
Modern Black Front door
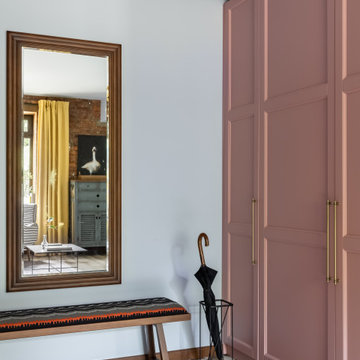
Mittelgroßer Eingang mit blauer Wandfarbe, Keramikboden, buntem Boden und freigelegten Dachbalken in Sonstige
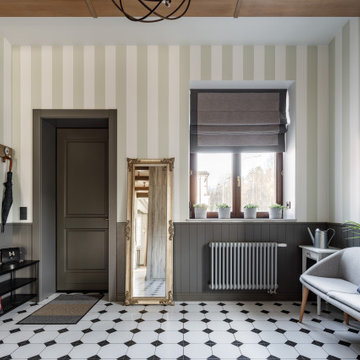
Große Rustikale Haustür mit grüner Wandfarbe, Keramikboden, Einzeltür, grauer Haustür, weißem Boden, freigelegten Dachbalken und Tapetenwänden in Sankt Petersburg
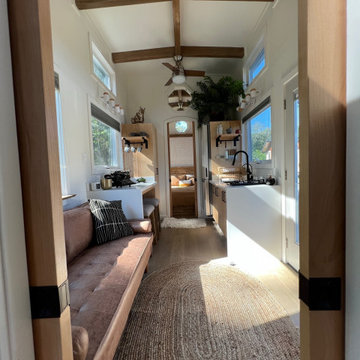
This Paradise Model ATU is extra tall and grand! As you would in you have a couch for lounging, a 6 drawer dresser for clothing, and a seating area and closet that mirrors the kitchen. Quartz countertops waterfall over the side of the cabinets encasing them in stone. The custom kitchen cabinetry is sealed in a clear coat keeping the wood tone light. Black hardware accents with contrast to the light wood. A main-floor bedroom- no crawling in and out of bed. The wallpaper was an owner request; what do you think of their choice?
The bathroom has natural edge Hawaiian mango wood slabs spanning the length of the bump-out: the vanity countertop and the shelf beneath. The entire bump-out-side wall is tiled floor to ceiling with a diamond print pattern. The shower follows the high contrast trend with one white wall and one black wall in matching square pearl finish. The warmth of the terra cotta floor adds earthy warmth that gives life to the wood. 3 wall lights hang down illuminating the vanity, though durning the day, you likely wont need it with the natural light shining in from two perfect angled long windows.
This Paradise model was way customized. The biggest alterations were to remove the loft altogether and have one consistent roofline throughout. We were able to make the kitchen windows a bit taller because there was no loft we had to stay below over the kitchen. This ATU was perfect for an extra tall person. After editing out a loft, we had these big interior walls to work with and although we always have the high-up octagon windows on the interior walls to keep thing light and the flow coming through, we took it a step (or should I say foot) further and made the french pocket doors extra tall. This also made the shower wall tile and shower head extra tall. We added another ceiling fan above the kitchen and when all of those awning windows are opened up, all the hot air goes right up and out.
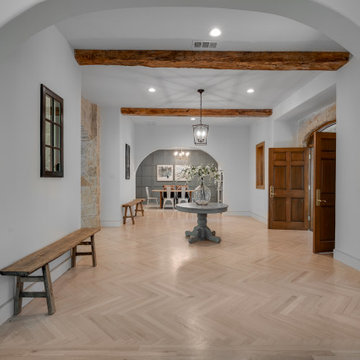
Großes Klassisches Foyer mit hellem Holzboden und freigelegten Dachbalken in Dallas
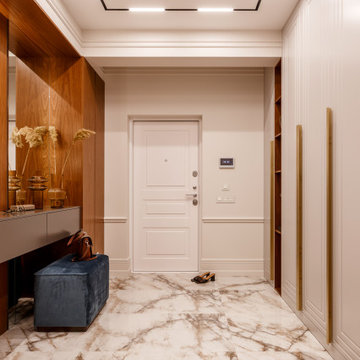
Mittelgroße Klassische Haustür mit weißer Wandfarbe, Porzellan-Bodenfliesen, Einzeltür, weißer Haustür, beigem Boden, freigelegten Dachbalken und vertäfelten Wänden in Sonstige

Kleiner Moderner Eingang mit weißer Wandfarbe, hellem Holzboden, Einzeltür und freigelegten Dachbalken in Paris
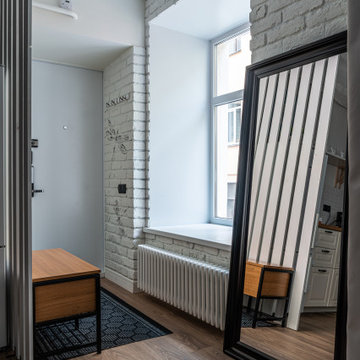
Mittelgroße Nordische Haustür mit weißer Wandfarbe, Laminat, Einzeltür, weißer Haustür, beigem Boden, freigelegten Dachbalken und Ziegelwänden in Sankt Petersburg
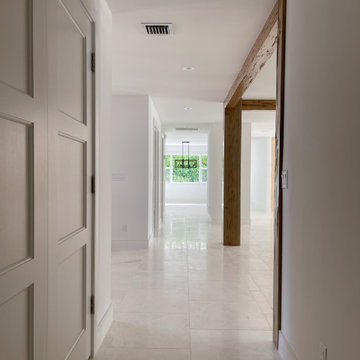
Mittelgroßer Maritimer Eingang mit Korridor, weißer Wandfarbe, Marmorboden, beigem Boden und freigelegten Dachbalken in Miami
Komfortabele Eingang mit freigelegten Dachbalken Ideen und Design
1