Eingang
Suche verfeinern:
Budget
Sortieren nach:Heute beliebt
1 – 20 von 199 Fotos
1 von 3

Mittelgroßes Klassisches Foyer mit weißer Wandfarbe, hellem Holzboden, Klöntür, schwarzer Haustür, braunem Boden und freigelegten Dachbalken in Milwaukee

Großes Modernes Foyer mit weißer Wandfarbe, hellem Holzboden, Einzeltür und freigelegten Dachbalken in Chicago

Mittelgroße Klassische Haustür mit weißer Wandfarbe, hellem Holzboden, Einzeltür, hellbrauner Holzhaustür, beigem Boden und freigelegten Dachbalken in Oklahoma City

Großes Mid-Century Foyer mit blauer Wandfarbe, hellem Holzboden, Einzeltür, blauer Haustür, braunem Boden und freigelegten Dachbalken in Sacramento
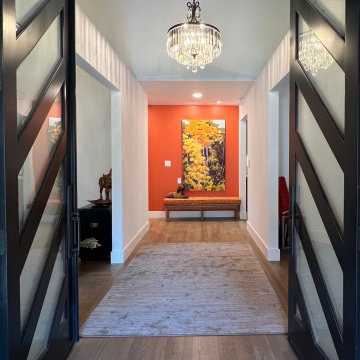
Mittelgroße Moderne Haustür mit weißer Wandfarbe, hellem Holzboden, Doppeltür, dunkler Holzhaustür, braunem Boden und freigelegten Dachbalken in San Francisco

Kleiner Moderner Eingang mit weißer Wandfarbe, hellem Holzboden, Einzeltür und freigelegten Dachbalken in Paris
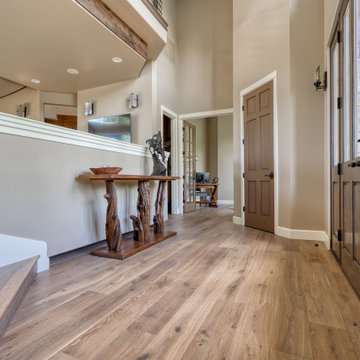
Orris, Maple, from the True Hardwood Commercial Flooring Collection by Hallmark FloorsOrris Maple Hardwood Floors from the True Hardwood Flooring Collection by Hallmark Floors. True Hardwood Flooring where the color goes throughout the surface layer without using stains or dyes.True Orris Maple room by Hallmark FloorsOrris Maple Hardwood Floors from the True Hardwood Flooring Collection by Hallmark Floors. True Hardwood Flooring where the color goes throughout the surface layer without using stains or dyes.True Collection by Hallmark Floors Orris MapleOrris Maple Hardwood Floors from the True Hardwood Flooring Collection by Hallmark Floors. True Hardwood Flooring where the color goes throughout the surface layer without using stains or dyes.Orris, Maple, from the True Hardwood Commercial Flooring Collection by Hallmark FloorsOrris Maple Hardwood Floors from the True Hardwood Flooring Collection by Hallmark Floors. True Hardwood Flooring where the color goes throughout the surface layer without using stains or dyes.
Orris Maple Hardwood Floors from the True Hardwood Flooring Collection by Hallmark Floors. True Hardwood Flooring where the color goes throughout the surface layer without using stains or dyes.
True Orris Maple room by Hallmark Floors
Orris Maple Hardwood Floors from the True Hardwood Flooring Collection by Hallmark Floors. True Hardwood Flooring where the color goes throughout the surface layer without using stains or dyes.
True Collection by Hallmark Floors Orris Maple
Orris Maple Hardwood Floors from the True Hardwood Flooring Collection by Hallmark Floors. True Hardwood Flooring where the color goes throughout the surface layer without using stains or dyes.
Orris, Maple, from the True Hardwood Commercial Flooring Collection by Hallmark Floors
Orris Maple Hardwood
The True Difference
Orris Maple Hardwood– Unlike other wood floors, the color and beauty of these are unique, in the True Hardwood flooring collection color goes throughout the surface layer. The results are truly stunning and extraordinarily beautiful, with distinctive features and benefits.
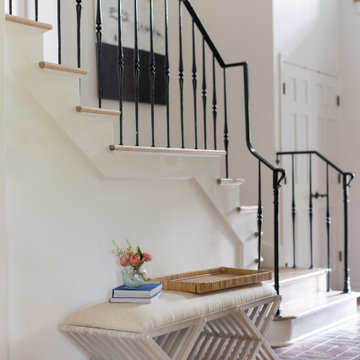
Foyer mit Einzeltür, weißer Wandfarbe, hellem Holzboden, schwarzer Haustür, braunem Boden und freigelegten Dachbalken in Kansas City

The new owners of this 1974 Post and Beam home originally contacted us for help furnishing their main floor living spaces. But it wasn’t long before these delightfully open minded clients agreed to a much larger project, including a full kitchen renovation. They were looking to personalize their “forever home,” a place where they looked forward to spending time together entertaining friends and family.
In a bold move, we proposed teal cabinetry that tied in beautifully with their ocean and mountain views and suggested covering the original cedar plank ceilings with white shiplap to allow for improved lighting in the ceilings. We also added a full height panelled wall creating a proper front entrance and closing off part of the kitchen while still keeping the space open for entertaining. Finally, we curated a selection of custom designed wood and upholstered furniture for their open concept living spaces and moody home theatre room beyond.
This project is a Top 5 Finalist for Western Living Magazine's 2021 Home of the Year.

Grand Foyer
Mittelgroßes Klassisches Foyer mit weißer Wandfarbe, hellem Holzboden, Doppeltür, schwarzer Haustür, beigem Boden, freigelegten Dachbalken und Tapetenwänden in Orange County
Mittelgroßes Klassisches Foyer mit weißer Wandfarbe, hellem Holzboden, Doppeltür, schwarzer Haustür, beigem Boden, freigelegten Dachbalken und Tapetenwänden in Orange County

Kleiner Asiatischer Eingang mit Korridor, grüner Wandfarbe, hellem Holzboden, Einzeltür, heller Holzhaustür, beigem Boden und freigelegten Dachbalken in Sonstige
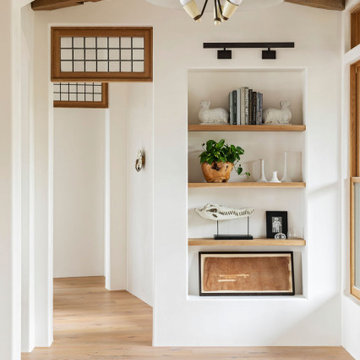
Große Mediterrane Haustür mit weißer Wandfarbe, hellem Holzboden, braunem Boden und freigelegten Dachbalken in Charleston

Magnificent pinnacle estate in a private enclave atop Cougar Mountain showcasing spectacular, panoramic lake and mountain views. A rare tranquil retreat on a shy acre lot exemplifying chic, modern details throughout & well-appointed casual spaces. Walls of windows frame astonishing views from all levels including a dreamy gourmet kitchen, luxurious master suite, & awe-inspiring family room below. 2 oversize decks designed for hosting large crowds. An experience like no other!

The original mid-century door was preserved and refinished in a natural tone to coordinate with the new natural flooring finish. All stain finishes were applied with water-based no VOC pet friendly products. Original railings were refinished and kept to maintain the authenticity of the Deck House style. The light fixture offers an immediate sculptural wow factor upon entering the home.
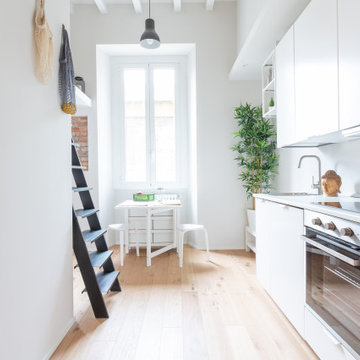
L’ingresso mostra la struttura dell’appartamento: il corridoio passante con a sinistra bagno e a destra, in ordine, un pratico armadio guardaroba, una cucina completa, e uno spazio tv-libreria. Dopo il bagno un piccolo soppalco: sotto divano-letto, sopra zona notte. Lo spazio è molto luminoso, grazie alla finestra che domina l’appartamento. Per assecondare questo punto di forza abbiamo scelto un arredo chiaro, riscaldato dal parquet in rovere.

Kleine Country Haustür mit weißer Wandfarbe, hellem Holzboden, Einzeltür, hellbrauner Holzhaustür, braunem Boden und freigelegten Dachbalken in Jacksonville
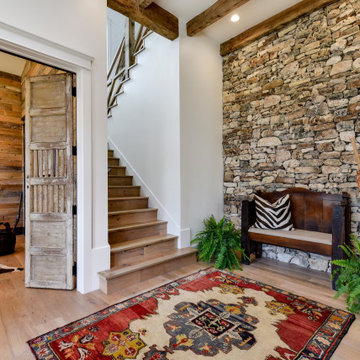
Rustikales Foyer mit hellem Holzboden und freigelegten Dachbalken in Austin

This Multi-Level Transitional Craftsman Home Features Blended Indoor/Outdoor Living, a Split-Bedroom Layout for Privacy in The Master Suite and Boasts Both a Master & Guest Suite on The Main Level!

The Laguna Oak from the Alta Vista Collection is crafted from French white oak with a Nu Oil® finish.
Mittelgroßer Rustikaler Eingang mit Korridor, weißer Wandfarbe, hellem Holzboden, Doppeltür, hellbrauner Holzhaustür, buntem Boden, freigelegten Dachbalken und Holzdielenwänden in Los Angeles
Mittelgroßer Rustikaler Eingang mit Korridor, weißer Wandfarbe, hellem Holzboden, Doppeltür, hellbrauner Holzhaustür, buntem Boden, freigelegten Dachbalken und Holzdielenwänden in Los Angeles

Großes Landhausstil Foyer mit weißer Wandfarbe, hellem Holzboden, Doppeltür, Haustür aus Glas, braunem Boden und freigelegten Dachbalken in Seattle
1