Eingang mit Korridor und freigelegten Dachbalken Ideen und Design
Suche verfeinern:
Budget
Sortieren nach:Heute beliebt
1 – 20 von 145 Fotos
1 von 3

Mittelgroßer Moderner Eingang mit Korridor, grauer Wandfarbe, Betonboden, grauem Boden und freigelegten Dachbalken in Kyoto

70年という月日を守り続けてきた農家住宅のリノベーション
建築当時の強靭な軸組みを活かし、新しい世代の住まい手の想いのこもったリノベーションとなった
夏は熱がこもり、冬は冷たい隙間風が入る環境から
開口部の改修、断熱工事や気密をはかり
夏は風が通り涼しく、冬は暖炉が燈り暖かい室内環境にした
空間動線は従来人寄せのための二間と奥の間を一体として家族の団欒と仲間と過ごせる動線とした
北側の薄暗く奥まったダイニングキッチンが明るく開放的な造りとなった

The Laguna Oak from the Alta Vista Collection is crafted from French white oak with a Nu Oil® finish.
Mittelgroßer Rustikaler Eingang mit Korridor, weißer Wandfarbe, hellem Holzboden, Doppeltür, hellbrauner Holzhaustür, buntem Boden, freigelegten Dachbalken und Holzdielenwänden in Los Angeles
Mittelgroßer Rustikaler Eingang mit Korridor, weißer Wandfarbe, hellem Holzboden, Doppeltür, hellbrauner Holzhaustür, buntem Boden, freigelegten Dachbalken und Holzdielenwänden in Los Angeles

The new owners of this 1974 Post and Beam home originally contacted us for help furnishing their main floor living spaces. But it wasn’t long before these delightfully open minded clients agreed to a much larger project, including a full kitchen renovation. They were looking to personalize their “forever home,” a place where they looked forward to spending time together entertaining friends and family.
In a bold move, we proposed teal cabinetry that tied in beautifully with their ocean and mountain views and suggested covering the original cedar plank ceilings with white shiplap to allow for improved lighting in the ceilings. We also added a full height panelled wall creating a proper front entrance and closing off part of the kitchen while still keeping the space open for entertaining. Finally, we curated a selection of custom designed wood and upholstered furniture for their open concept living spaces and moody home theatre room beyond.
This project is a Top 5 Finalist for Western Living Magazine's 2021 Home of the Year.
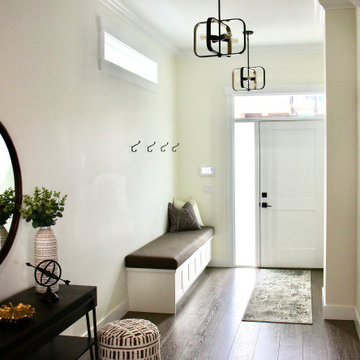
This view of the entry shows the built-in storage bench with upholstered seat cushion and beautiful oak flooring that was used throughout the space.
Mittelgroßer Moderner Eingang mit Korridor, weißer Wandfarbe, braunem Holzboden, Einzeltür, weißer Haustür, braunem Boden und freigelegten Dachbalken in Vancouver
Mittelgroßer Moderner Eingang mit Korridor, weißer Wandfarbe, braunem Holzboden, Einzeltür, weißer Haustür, braunem Boden und freigelegten Dachbalken in Vancouver

玄関ホール内観−3。夜景。照明は原則、間接照明とした
Großer Asiatischer Eingang mit Korridor, brauner Wandfarbe, hellem Holzboden, Schiebetür, heller Holzhaustür, braunem Boden, freigelegten Dachbalken und Holzwänden in Sonstige
Großer Asiatischer Eingang mit Korridor, brauner Wandfarbe, hellem Holzboden, Schiebetür, heller Holzhaustür, braunem Boden, freigelegten Dachbalken und Holzwänden in Sonstige
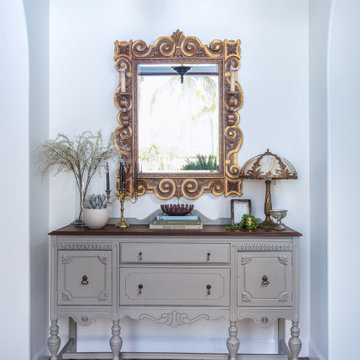
Mittelgroßer Mediterraner Eingang mit Korridor, Terrakottaboden und freigelegten Dachbalken in San Diego
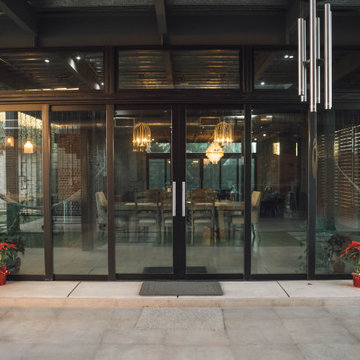
This pair of sliding doors opens conecting the interior with the extarior space in both sides of the house.
Großer Industrial Eingang mit grauer Wandfarbe, Betonboden, Haustür aus Metall, grauem Boden, Korridor, Schiebetür und freigelegten Dachbalken in Sonstige
Großer Industrial Eingang mit grauer Wandfarbe, Betonboden, Haustür aus Metall, grauem Boden, Korridor, Schiebetür und freigelegten Dachbalken in Sonstige
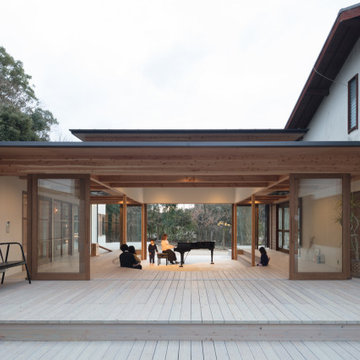
Mittelgroßer Nordischer Eingang mit Korridor, weißer Wandfarbe, hellem Holzboden, Schiebetür, dunkler Holzhaustür, grauem Boden und freigelegten Dachbalken in Fukuoka

エントランスホール。左手が中庭。ポーチとエントランスを貫く梁は古材を使用した。梁と梁の間にはガラスをはめ込んであります
Mittelgroßer Retro Eingang mit Korridor, grauer Wandfarbe, Granitboden, Doppeltür, heller Holzhaustür, grauem Boden und freigelegten Dachbalken in Sonstige
Mittelgroßer Retro Eingang mit Korridor, grauer Wandfarbe, Granitboden, Doppeltür, heller Holzhaustür, grauem Boden und freigelegten Dachbalken in Sonstige

玄関土間には薪ストーブが置かれ、寒い時のメイン暖房です。床や壁への蓄熱と吹き抜けから2階への暖気の移動とダクトファンによる2階から床下への暖気移動による床下蓄熱などで、均一な熱環境を行えるようにしています。
Kleiner Klassischer Eingang mit Korridor, weißer Wandfarbe, Granitboden, Schiebetür, schwarzer Haustür, grauem Boden und freigelegten Dachbalken in Sonstige
Kleiner Klassischer Eingang mit Korridor, weißer Wandfarbe, Granitboden, Schiebetür, schwarzer Haustür, grauem Boden und freigelegten Dachbalken in Sonstige

For the light filled, double height entrance Sally chose a huge, striking, heavily foxed mirror hung over a contemporary console table in crisp black marble to compliment the neutral palette of natural oak, stone flooring and architectural white walls
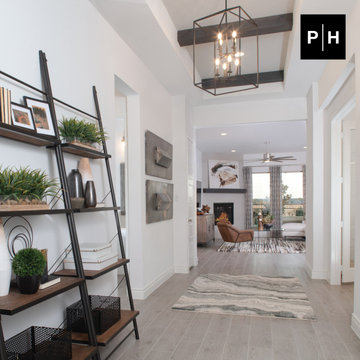
Entryway
Eingang mit Korridor, weißer Wandfarbe, hellem Holzboden und freigelegten Dachbalken in Dallas
Eingang mit Korridor, weißer Wandfarbe, hellem Holzboden und freigelegten Dachbalken in Dallas
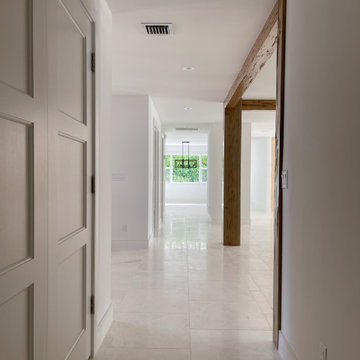
Mittelgroßer Maritimer Eingang mit Korridor, weißer Wandfarbe, Marmorboden, beigem Boden und freigelegten Dachbalken in Miami
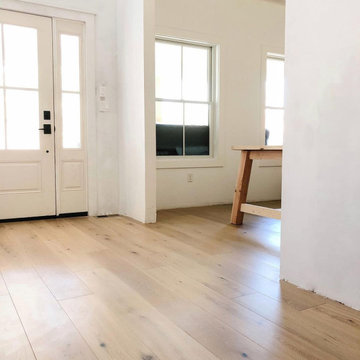
?❤️ Elevate your living space with the beauty and uniqueness of hardwood flooring.
?❤️ This flooring option is not only beautiful but also practical and versatile, making it an excellent choice for various design styles, including the Modern Farmhouse trend. Its light-tan brown colors, unique undertones, semi-matte, textured finish create a calming and relaxing atmosphere in your home. By incorporating natural materials, global patterns, and textured fabrics into your design, you can achieve a warm and organic farmhouse style you'll surely love.
?❤️ Thank you so much Lindsay @thewatsonfarmhouse , your home looks so fantastic!. Thank you for choosing our Vicenza floor.
?? Lindsay | The Watson Farmhouse
Entrepreneur
Making It Work: DIY & Marriage on a budget ??
Self built our Modern Farmhouse
Making it home one #diy at a time
• DM/Email to collab •
? Flooring: VICENZA?
Plank Width: 7-1/2"
Wear Layer: 5/8"
Character Grade/UV Lacquer
** Free samples directly to your door!
https://admflooring.com/vicenza

The new owners of this 1974 Post and Beam home originally contacted us for help furnishing their main floor living spaces. But it wasn’t long before these delightfully open minded clients agreed to a much larger project, including a full kitchen renovation. They were looking to personalize their “forever home,” a place where they looked forward to spending time together entertaining friends and family.
In a bold move, we proposed teal cabinetry that tied in beautifully with their ocean and mountain views and suggested covering the original cedar plank ceilings with white shiplap to allow for improved lighting in the ceilings. We also added a full height panelled wall creating a proper front entrance and closing off part of the kitchen while still keeping the space open for entertaining. Finally, we curated a selection of custom designed wood and upholstered furniture for their open concept living spaces and moody home theatre room beyond.
This project is a Top 5 Finalist for Western Living Magazine's 2021 Home of the Year.
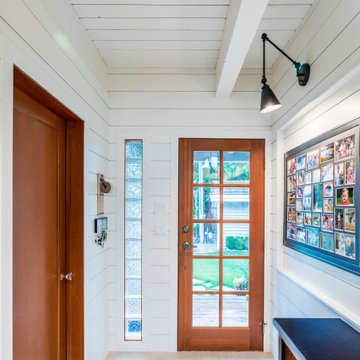
Photo by Brice Ferre
Mittelgroßer Country Eingang mit Korridor, weißer Wandfarbe, Keramikboden, Einzeltür, heller Holzhaustür, beigem Boden, freigelegten Dachbalken und Holzdielenwänden in Vancouver
Mittelgroßer Country Eingang mit Korridor, weißer Wandfarbe, Keramikboden, Einzeltür, heller Holzhaustür, beigem Boden, freigelegten Dachbalken und Holzdielenwänden in Vancouver
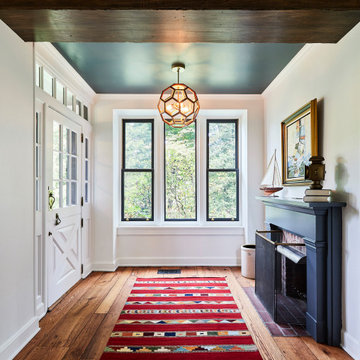
photography: Viktor Ramos
Country Eingang mit Korridor, braunem Holzboden, weißer Haustür, weißer Wandfarbe, Klöntür, braunem Boden und freigelegten Dachbalken in Cincinnati
Country Eingang mit Korridor, braunem Holzboden, weißer Haustür, weißer Wandfarbe, Klöntür, braunem Boden und freigelegten Dachbalken in Cincinnati
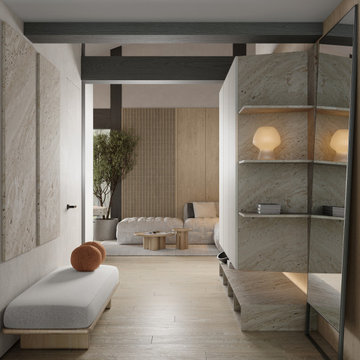
Mittelgroßer Moderner Eingang mit Korridor, beiger Wandfarbe, Laminat, Einzeltür, Haustür aus Glas, beigem Boden, freigelegten Dachbalken und Tapetenwänden in Moskau
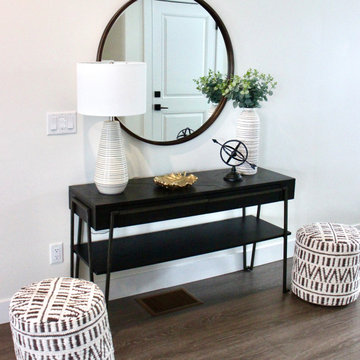
In the entry we chose an industrial style console table and round metal mirror. Two global styled poufs provide extra seating when needed in the living room.
Eingang mit Korridor und freigelegten Dachbalken Ideen und Design
1