Eingang mit gebeiztem Holzboden Ideen und Design
Suche verfeinern:
Budget
Sortieren nach:Heute beliebt
141 – 160 von 569 Fotos
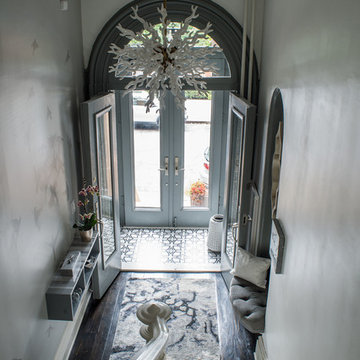
cynthia van elk
Großes Stilmix Foyer mit weißer Wandfarbe, gebeiztem Holzboden, Doppeltür, schwarzer Haustür und schwarzem Boden in New York
Großes Stilmix Foyer mit weißer Wandfarbe, gebeiztem Holzboden, Doppeltür, schwarzer Haustür und schwarzem Boden in New York
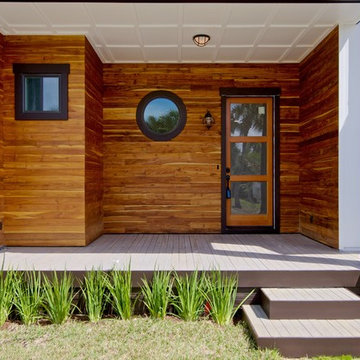
Wally Sears
Maritimer Eingang mit gebeiztem Holzboden, Einzeltür und Haustür aus Glas in Jacksonville
Maritimer Eingang mit gebeiztem Holzboden, Einzeltür und Haustür aus Glas in Jacksonville
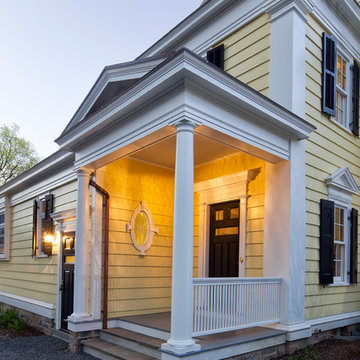
New side entry built to match existing facade. Built a new casing for elliptical window with keystones. Copper roof. Bead board ceiling in porch.
Klassische Haustür mit gelber Wandfarbe, gebeiztem Holzboden, Einzeltür, schwarzer Haustür und grauem Boden in New York
Klassische Haustür mit gelber Wandfarbe, gebeiztem Holzboden, Einzeltür, schwarzer Haustür und grauem Boden in New York
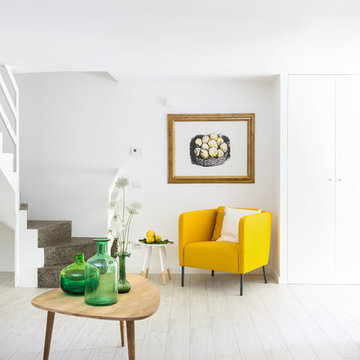
Mikko Ala-Peijari
Skandinavischer Eingang mit weißer Wandfarbe und gebeiztem Holzboden in Rom
Skandinavischer Eingang mit weißer Wandfarbe und gebeiztem Holzboden in Rom
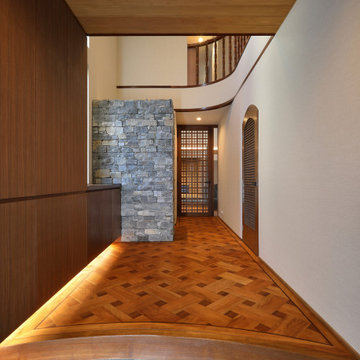
ゆったりとした玄関ホールを活かし、十分な収納を壁一面に確保しました。
アイストップとなる石の壁の裏側には、手洗いのコーナーを新設しています。
帰宅後まず手を洗ってから、リビングへという動線です。
正面に繊細な格子戸を奥行きのある空間になっています。
また、元々の床材をそのまま磨き直し活かしています。
アンティークな印象の手すりや床材がモダンに見えるようにシンプルな収納をデザインし、石の壁や格子戸が印象的になるよう配しています。
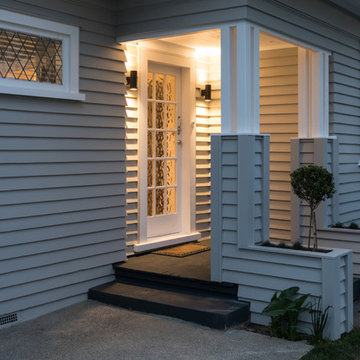
Mark Scowen
Kleine Moderne Haustür mit grauer Wandfarbe, gebeiztem Holzboden, Einzeltür, Haustür aus Glas und schwarzem Boden in Auckland
Kleine Moderne Haustür mit grauer Wandfarbe, gebeiztem Holzboden, Einzeltür, Haustür aus Glas und schwarzem Boden in Auckland
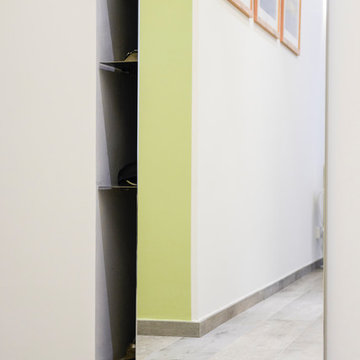
Creazione di una nicchia su misura da utilizzare come scomparto porta scarpe, con anta scorrevole in vetro specchio e ripiani in metallo micaceo.
// Fotografia di Alice Turina – www.mekit.it
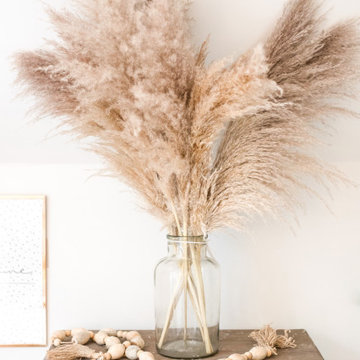
Boho Style in Shabby Chic Interior design.
Pampas grass on top of a rusticated side table.
Kleiner Shabby-Look Eingang mit Korridor, weißer Wandfarbe, gebeiztem Holzboden, Einzeltür und weißem Boden in Vancouver
Kleiner Shabby-Look Eingang mit Korridor, weißer Wandfarbe, gebeiztem Holzboden, Einzeltür und weißem Boden in Vancouver
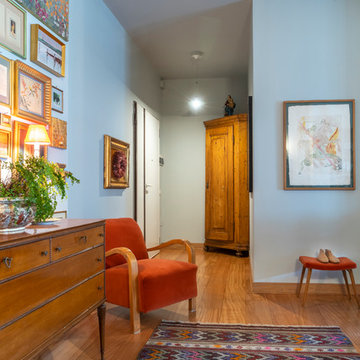
Ingresso
Mittelgroßer Eklektischer Eingang mit Stauraum, grauer Wandfarbe, gebeiztem Holzboden, Doppeltür, weißer Haustür und braunem Boden in Venedig
Mittelgroßer Eklektischer Eingang mit Stauraum, grauer Wandfarbe, gebeiztem Holzboden, Doppeltür, weißer Haustür und braunem Boden in Venedig
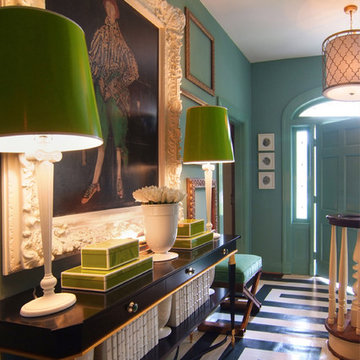
Don Kadair photography
Mittelgroßes Eklektisches Foyer mit grüner Wandfarbe, gebeiztem Holzboden und Einzeltür in New Orleans
Mittelgroßes Eklektisches Foyer mit grüner Wandfarbe, gebeiztem Holzboden und Einzeltür in New Orleans
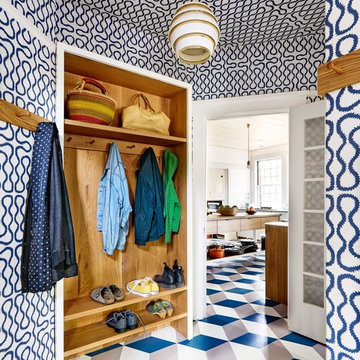
Trevor Tondro
Mittelgroßer Klassischer Eingang mit Stauraum, blauer Wandfarbe, gebeiztem Holzboden und buntem Boden in Philadelphia
Mittelgroßer Klassischer Eingang mit Stauraum, blauer Wandfarbe, gebeiztem Holzboden und buntem Boden in Philadelphia
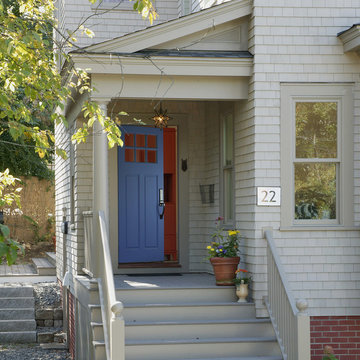
Front porch detail
Photo: Rob Yagid for Fine Homebuilding.
Klassische Haustür mit beiger Wandfarbe, Einzeltür, blauer Haustür und gebeiztem Holzboden in Portland Maine
Klassische Haustür mit beiger Wandfarbe, Einzeltür, blauer Haustür und gebeiztem Holzboden in Portland Maine
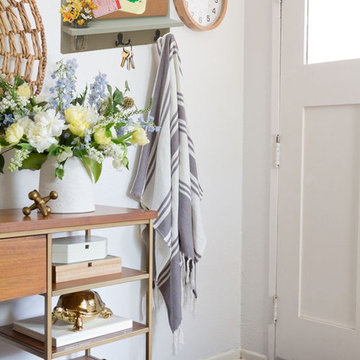
Organization Ideas from Pinterest.
Cork Board with Coat Hooks & Mason Jar Shown
Kleines Modernes Foyer mit weißer Wandfarbe, gebeiztem Holzboden, Einzeltür, weißer Haustür und braunem Boden
Kleines Modernes Foyer mit weißer Wandfarbe, gebeiztem Holzboden, Einzeltür, weißer Haustür und braunem Boden
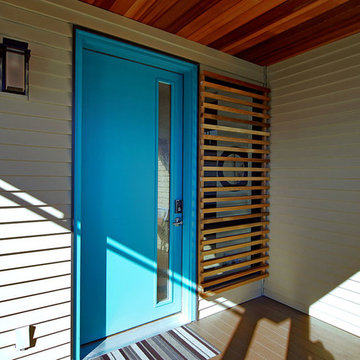
Simpson 49908 Fir Door, Painted Teal
Moderne Haustür mit weißer Wandfarbe, Einzeltür, blauer Haustür und gebeiztem Holzboden in Los Angeles
Moderne Haustür mit weißer Wandfarbe, Einzeltür, blauer Haustür und gebeiztem Holzboden in Los Angeles
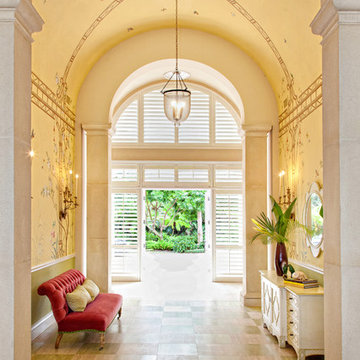
Photo By Ron Rosenzweig
Eingang mit Korridor, beiger Wandfarbe, gebeiztem Holzboden und buntem Boden in Miami
Eingang mit Korridor, beiger Wandfarbe, gebeiztem Holzboden und buntem Boden in Miami
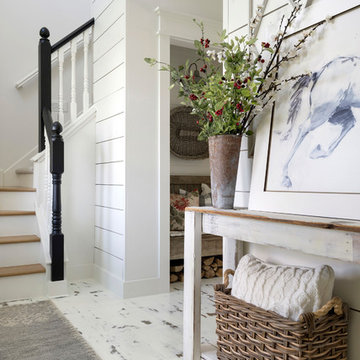
Landhausstil Haustür mit weißer Wandfarbe, gebeiztem Holzboden und weißem Boden in Minneapolis

This traditional home has had an exciting renovation, from front to back.
The upgraded entry door has been enlarged and rehanded, and boasts a custom sliding security leaf that matches the timber cricket bat style door.
The glimpses through the house provide a preview of the grand entertaining and living spaces that have been added to the rear.
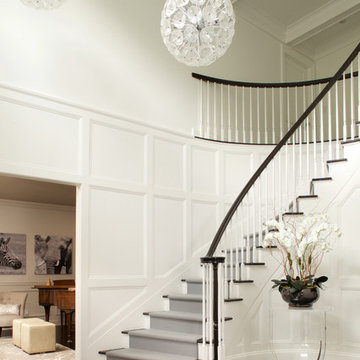
New windows and front door, plus darkly stained wood floors and banister, add drama to the existing foyer space. The client fell in love with these (3) dramatic pendant lights,
Space planning and cabinetry design by Jennifer Howard, JWH
Photography by Mick Hales, Greenworld Productions
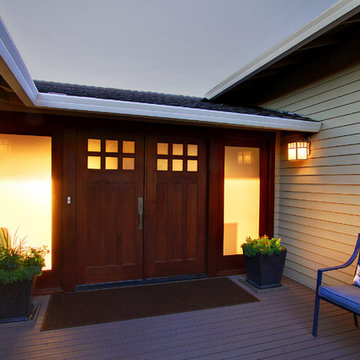
This classic 1970's rambler was purchased by our clients as their 'forever' retirement home and as a gathering place for their large, extended family. Situated on a large, verdant lot, the house was burdened with extremely dated finishes and poorly conceived spaces. These flaws were more than offset by the overwhelming advantages of a single level plan and spectacular sunset views. Weighing their options, our clients executed their purchase fully intending to hire us to immediately remodel this structure for them.
Our first task was to open up this plan and give the house a fresh, contemporary look that emphasizes views toward Lake Washington and the Olympic Mountains in the distance. Our initial response was to recreate our favorite Great Room plan. This started with the elimination of a large, masonry fireplace awkwardly located in the middle of the plan and to then tear out all the walls. We then flipped the Kitchen and Dining Room and inserted a walk-in pantry between the Garage and new Kitchen location.
While our clients' initial intention was to execute a simple Kitchen remodel, the project scope grew during the design phase. We convinced them that the original ill-conceived entry needed a make-over as well as both bathrooms on the main level. Now, instead of an entry sequence that looks like an afterthought, there is a formal court on axis with an entry art wall that arrests views before moving into the heart of the plan. The master suite was updated by sliding the wall between the bedroom and Great Room into the family area and then placing closets along this wall - in essence, using these closets as an acoustical buffer between the Master Suite and the Great Room. Moving these closets then freed up space for a 5-piece master bath, a more efficient hall bath and a stacking washer/dryer in a closet at the top of the stairs.
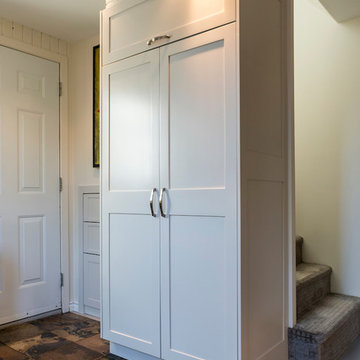
Lorraine Masse Design - photographe; Allen McEachern (photography)
Kleiner Klassischer Eingang mit Vestibül, weißer Wandfarbe, gebeiztem Holzboden, Einzeltür, weißer Haustür und beigem Boden in Montreal
Kleiner Klassischer Eingang mit Vestibül, weißer Wandfarbe, gebeiztem Holzboden, Einzeltür, weißer Haustür und beigem Boden in Montreal
Eingang mit gebeiztem Holzboden Ideen und Design
8