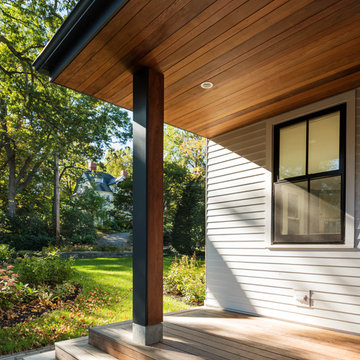Eingang
Suche verfeinern:
Budget
Sortieren nach:Heute beliebt
121 – 140 von 570 Fotos
1 von 2
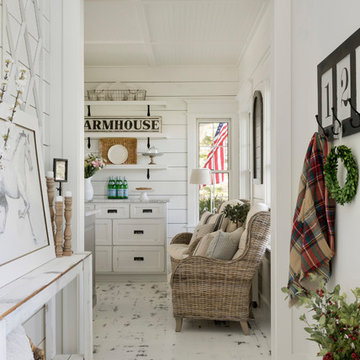
Country Haustür mit weißer Wandfarbe, gebeiztem Holzboden und weißem Boden in Minneapolis

This classic 1970's rambler was purchased by our clients as their 'forever' retirement home and as a gathering place for their large, extended family. Situated on a large, verdant lot, the house was burdened with extremely dated finishes and poorly conceived spaces. These flaws were more than offset by the overwhelming advantages of a single level plan and spectacular sunset views. Weighing their options, our clients executed their purchase fully intending to hire us to immediately remodel this structure for them.
Our first task was to open up this plan and give the house a fresh, contemporary look that emphasizes views toward Lake Washington and the Olympic Mountains in the distance. Our initial response was to recreate our favorite Great Room plan. This started with the elimination of a large, masonry fireplace awkwardly located in the middle of the plan and to then tear out all the walls. We then flipped the Kitchen and Dining Room and inserted a walk-in pantry between the Garage and new Kitchen location.
While our clients' initial intention was to execute a simple Kitchen remodel, the project scope grew during the design phase. We convinced them that the original ill-conceived entry needed a make-over as well as both bathrooms on the main level. Now, instead of an entry sequence that looks like an afterthought, there is a formal court on axis with an entry art wall that arrests views before moving into the heart of the plan. The master suite was updated by sliding the wall between the bedroom and Great Room into the family area and then placing closets along this wall - in essence, using these closets as an acoustical buffer between the Master Suite and the Great Room. Moving these closets then freed up space for a 5-piece master bath, a more efficient hall bath and a stacking washer/dryer in a closet at the top of the stairs.
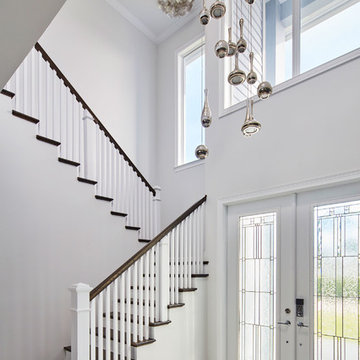
The waterfront can be seen from all the living areas in this stunning estate and serves as a backdrop to design around. Clean cool lines with soft edges and rich fabrics convey a modern feel while remaining warm and inviting. Beach tones were used to enhance the natural beauty of the views. Stunning marble pieces for the kitchen counters and backsplash create visual interest without any added artwork. Oversized pieces of art were chosen to offset the enormous windows throughoutt the home. Robert Brantley Photography
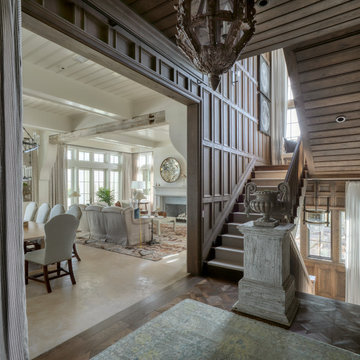
Großes Maritimes Foyer mit brauner Wandfarbe, gebeiztem Holzboden, braunem Boden, Holzdecke und Holzwänden in Sonstige
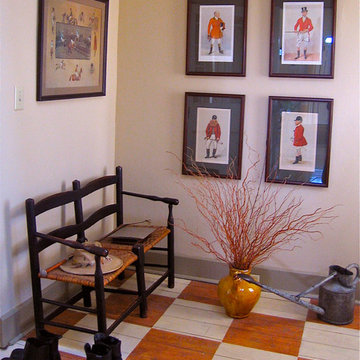
Home Renovation & Interiors In Historic Virginia.
© Mullman Seidman Architects
Großer Klassischer Eingang mit Stauraum, weißer Wandfarbe und gebeiztem Holzboden in New York
Großer Klassischer Eingang mit Stauraum, weißer Wandfarbe und gebeiztem Holzboden in New York

Mittelgroße Landhaus Haustür mit weißer Wandfarbe, gebeiztem Holzboden, Doppeltür, brauner Haustür, braunem Boden, freigelegten Dachbalken und Holzdielenwänden in Austin
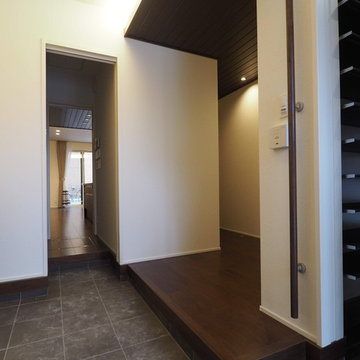
左手がパントリー右手が土間収納。
ホールも天井を木質天井にすることでリビングへの期待感が高まるろう下になりました。
Eingang mit Korridor, weißer Wandfarbe, gebeiztem Holzboden, Einzeltür, dunkler Holzhaustür und braunem Boden in Sonstige
Eingang mit Korridor, weißer Wandfarbe, gebeiztem Holzboden, Einzeltür, dunkler Holzhaustür und braunem Boden in Sonstige
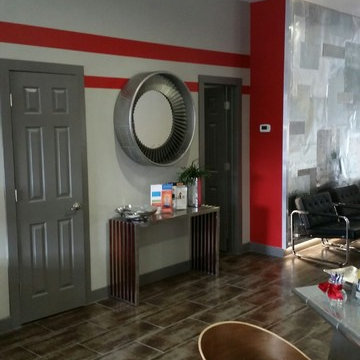
Mittelgroßes Modernes Foyer mit grauer Wandfarbe, gebeiztem Holzboden, Doppeltür und schwarzer Haustür in Denver
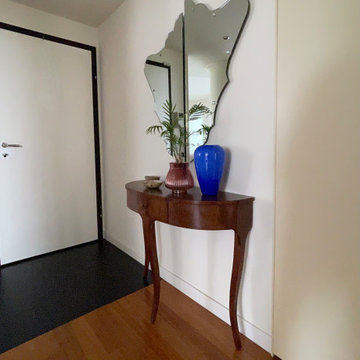
Ingresso al living con specchiera e consolle svuotatasche
Mittelgroßer Moderner Eingang mit Stauraum, gebeiztem Holzboden, Einzeltür, weißer Haustür, braunem Boden und beiger Wandfarbe in Sonstige
Mittelgroßer Moderner Eingang mit Stauraum, gebeiztem Holzboden, Einzeltür, weißer Haustür, braunem Boden und beiger Wandfarbe in Sonstige
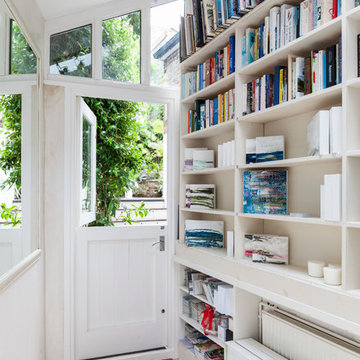
Photo: Chris Snook © 2015 Houzz
Shabby-Chic Eingang mit weißer Wandfarbe, gebeiztem Holzboden, Klöntür und weißer Haustür in London
Shabby-Chic Eingang mit weißer Wandfarbe, gebeiztem Holzboden, Klöntür und weißer Haustür in London
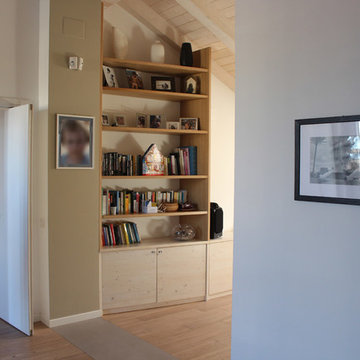
Geräumiges Modernes Foyer mit beiger Wandfarbe, gebeiztem Holzboden und Einzeltür in Mailand
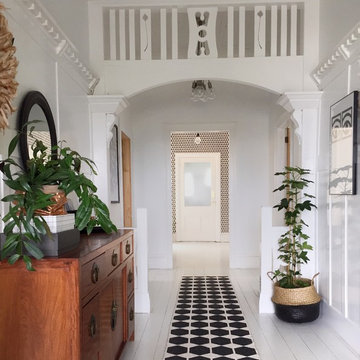
Nordischer Eingang mit Korridor, weißer Wandfarbe und gebeiztem Holzboden in Dunedin
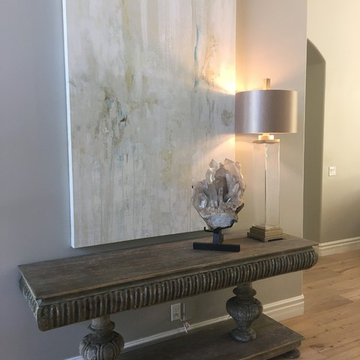
A New Twist on the Grand Entry
Kleines Klassisches Foyer mit grauer Wandfarbe, gebeiztem Holzboden, Einzeltür und beigem Boden in Phoenix
Kleines Klassisches Foyer mit grauer Wandfarbe, gebeiztem Holzboden, Einzeltür und beigem Boden in Phoenix
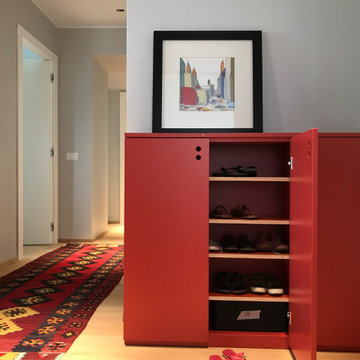
All'ingresso sulla destra un arredo a disegno rosso aragosta contiene le scarpe, oltre si accede alla zona notte composta da due camere da letto ampie, due bagni e uno studio. Il bagno cieco prende luce dall'ingresso attraverso un vetro angolare fisso.
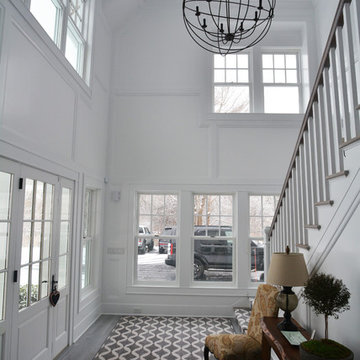
Geräumiges Country Foyer mit weißer Wandfarbe, gebeiztem Holzboden, Einzeltür und weißer Haustür in New York
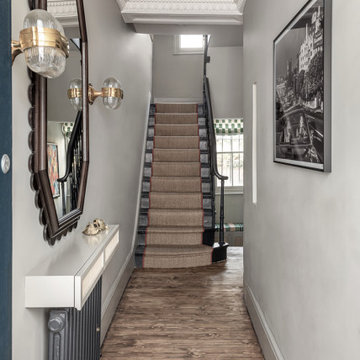
Cosy and elegant entrance hall with bright colours and bespoke joinery and lights
Mittelgroßer Klassischer Eingang mit Korridor, grauer Wandfarbe, gebeiztem Holzboden, Einzeltür, schwarzer Haustür, buntem Boden, eingelassener Decke und Tapetenwänden in London
Mittelgroßer Klassischer Eingang mit Korridor, grauer Wandfarbe, gebeiztem Holzboden, Einzeltür, schwarzer Haustür, buntem Boden, eingelassener Decke und Tapetenwänden in London
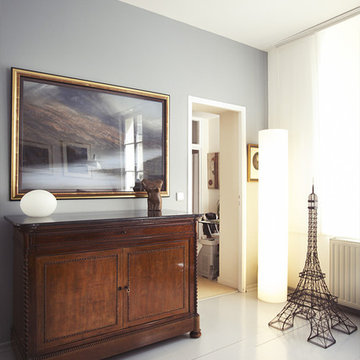
Un très joli meuble ancien vient rompre cette ambiance contemporaine.
Mittelgroßer Stilmix Eingang mit grauer Wandfarbe und gebeiztem Holzboden in Paris
Mittelgroßer Stilmix Eingang mit grauer Wandfarbe und gebeiztem Holzboden in Paris
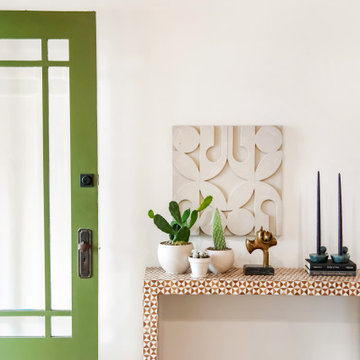
Entry of historic renovation
Mittelgroßer Retro Eingang mit gebeiztem Holzboden, grüner Haustür und Holzdielendecke in Sonstige
Mittelgroßer Retro Eingang mit gebeiztem Holzboden, grüner Haustür und Holzdielendecke in Sonstige
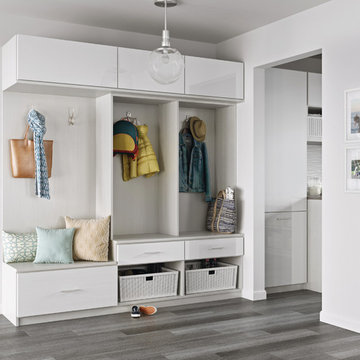
A well-designed entry doubles as a unique and stylish storage area with multiple organization options.
Mittelgroßer Moderner Eingang mit Stauraum, weißer Wandfarbe und gebeiztem Holzboden in Nashville
Mittelgroßer Moderner Eingang mit Stauraum, weißer Wandfarbe und gebeiztem Holzboden in Nashville
7
