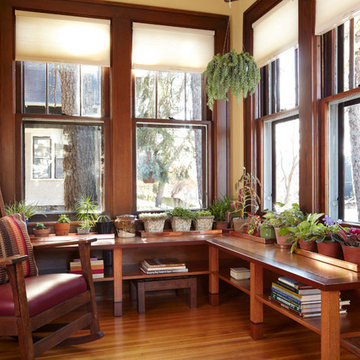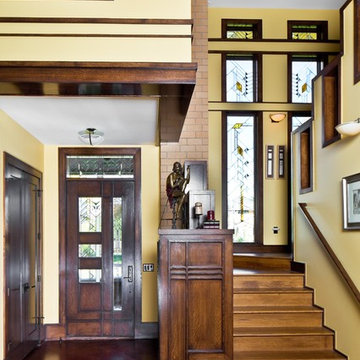Eingang mit gelber Wandfarbe Ideen und Design
Suche verfeinern:
Budget
Sortieren nach:Heute beliebt
1 – 20 von 2.759 Fotos

Photo Credits: Brian Vanden Brink
Mittelgroßer Maritimer Eingang mit Stauraum, gelber Wandfarbe, Keramikboden und grauem Boden in Boston
Mittelgroßer Maritimer Eingang mit Stauraum, gelber Wandfarbe, Keramikboden und grauem Boden in Boston

Lovely front entrance with delft blue paint and brass accents. Front doors should say welcome and thank you for visiting, I think this does just that!

Foyer. The Sater Design Collection's luxury, farmhouse home plan "Manchester" (Plan #7080). saterdesign.com
Mittelgroßes Landhaus Foyer mit gelber Wandfarbe, Schieferboden, Doppeltür und dunkler Holzhaustür in Miami
Mittelgroßes Landhaus Foyer mit gelber Wandfarbe, Schieferboden, Doppeltür und dunkler Holzhaustür in Miami

Vance Fox
Mittelgroßes Uriges Foyer mit gelber Wandfarbe, Schieferboden, Einzeltür und hellbrauner Holzhaustür in Sacramento
Mittelgroßes Uriges Foyer mit gelber Wandfarbe, Schieferboden, Einzeltür und hellbrauner Holzhaustür in Sacramento

Photographer: Anice Hoachlander from Hoachlander Davis Photography, LLC Principal
Designer: Anthony "Ankie" Barnes, AIA, LEED AP
Foyer mit Backsteinboden, gelber Wandfarbe, Einzeltür und blauer Haustür in Washington, D.C.
Foyer mit Backsteinboden, gelber Wandfarbe, Einzeltür und blauer Haustür in Washington, D.C.
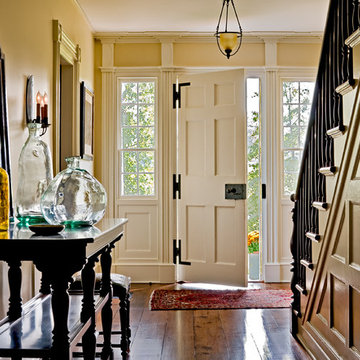
Country Home. Photographer: Rob Karosis
Klassisches Foyer mit gelber Wandfarbe, Einzeltür und weißer Haustür in New York
Klassisches Foyer mit gelber Wandfarbe, Einzeltür und weißer Haustür in New York

Derived from the famous Captain Derby House of Salem, Massachusetts, this stately, Federal Style home is situated on Chebacco Lake in Hamilton, Massachusetts. This is a home of grand scale featuring ten-foot ceilings on the first floor, nine-foot ceilings on the second floor, six fireplaces, and a grand stair that is the perfect for formal occasions. Despite the grandeur, this is also a home that is built for family living. The kitchen sits at the center of the house’s flow and is surrounded by the other primary living spaces as well as a summer stair that leads directly to the children’s bedrooms. The back of the house features a two-story porch that is perfect for enjoying views of the private yard and Chebacco Lake. Custom details throughout are true to the Georgian style of the home, but retain an inviting charm that speaks to the livability of the home.
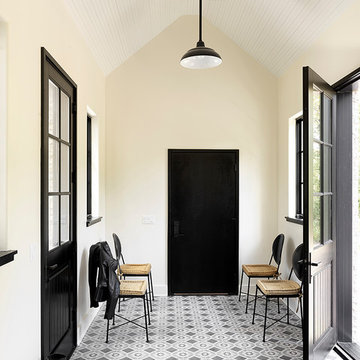
Cynthia Lynn Photography
Skandinavischer Eingang mit Korridor, gelber Wandfarbe, Einzeltür, schwarzer Haustür und grauem Boden in Chicago
Skandinavischer Eingang mit Korridor, gelber Wandfarbe, Einzeltür, schwarzer Haustür und grauem Boden in Chicago
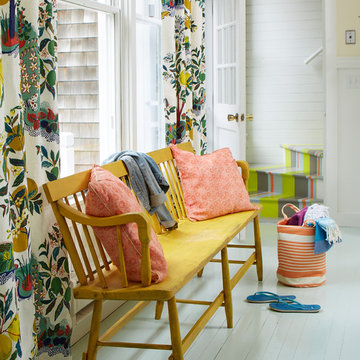
Maritimer Eingang mit Korridor, gelber Wandfarbe, gebeiztem Holzboden, weißer Haustür und grauem Boden in Portland Maine
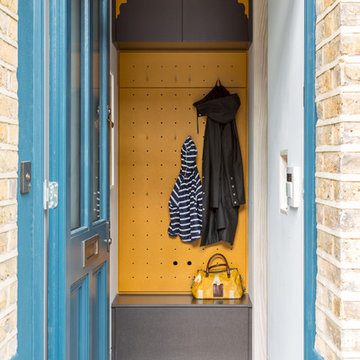
Adam Scott
Kleiner Moderner Eingang mit Stauraum, gelber Wandfarbe, Einzeltür und blauer Haustür in London
Kleiner Moderner Eingang mit Stauraum, gelber Wandfarbe, Einzeltür und blauer Haustür in London
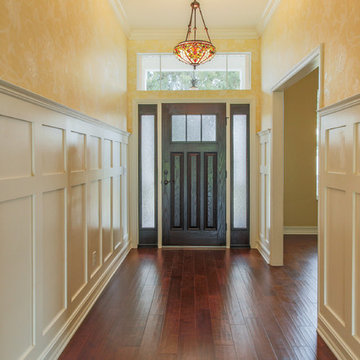
Mittelgroßes Foyer mit gelber Wandfarbe, braunem Holzboden, Einzeltür und dunkler Holzhaustür in Tampa
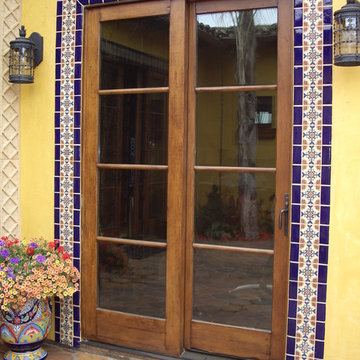
Tierra y Fuego Tiles: 4x4 Rosario high-fired ceramic tile and 2x4 surface bullnose in Sapphire Gloss from our Santa Barbara tile collection.
Mittelgroße Mediterrane Haustür mit gelber Wandfarbe, Terrakottaboden, Doppeltür und heller Holzhaustür in San Diego
Mittelgroße Mediterrane Haustür mit gelber Wandfarbe, Terrakottaboden, Doppeltür und heller Holzhaustür in San Diego

Rising amidst the grand homes of North Howe Street, this stately house has more than 6,600 SF. In total, the home has seven bedrooms, six full bathrooms and three powder rooms. Designed with an extra-wide floor plan (21'-2"), achieved through side-yard relief, and an attached garage achieved through rear-yard relief, it is a truly unique home in a truly stunning environment.
The centerpiece of the home is its dramatic, 11-foot-diameter circular stair that ascends four floors from the lower level to the roof decks where panoramic windows (and views) infuse the staircase and lower levels with natural light. Public areas include classically-proportioned living and dining rooms, designed in an open-plan concept with architectural distinction enabling them to function individually. A gourmet, eat-in kitchen opens to the home's great room and rear gardens and is connected via its own staircase to the lower level family room, mud room and attached 2-1/2 car, heated garage.
The second floor is a dedicated master floor, accessed by the main stair or the home's elevator. Features include a groin-vaulted ceiling; attached sun-room; private balcony; lavishly appointed master bath; tremendous closet space, including a 120 SF walk-in closet, and; an en-suite office. Four family bedrooms and three bathrooms are located on the third floor.
This home was sold early in its construction process.
Nathan Kirkman

© Image / Dennis Krukowski
Großes Klassisches Foyer mit gelber Wandfarbe und Marmorboden in Miami
Großes Klassisches Foyer mit gelber Wandfarbe und Marmorboden in Miami
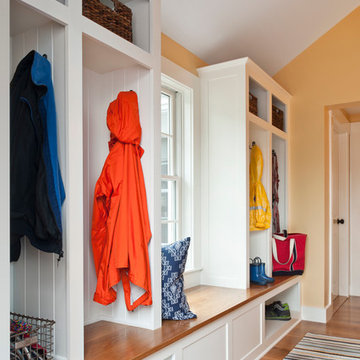
Mittelgroßer Klassischer Eingang mit Stauraum, gelber Wandfarbe und braunem Holzboden in Boston
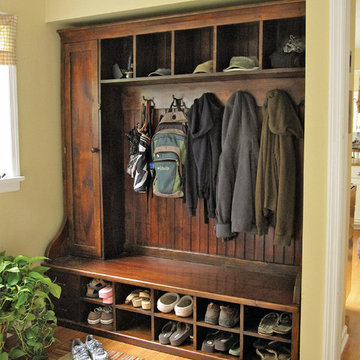
This is a custom mudroom rack made of New England Barnwood. It is not built in and is a freestanding piece of furniture. There are shelves behind the door and 2 removable tool boxes on the bottom left. It can me made to order in any size and finish. It can be made of old wood and new wood by Country Willow, Bedford Hills, NY - 914-241-7000 - www.countrywillow.com
Eingang mit gelber Wandfarbe Ideen und Design
1


