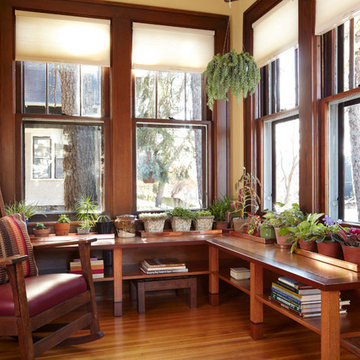Eingang mit gelber Wandfarbe Ideen und Design
Suche verfeinern:
Budget
Sortieren nach:Heute beliebt
21 – 40 von 2.760 Fotos
1 von 2

Mittelgroßes Klassisches Foyer mit gelber Wandfarbe und hellem Holzboden in Boston

A family of snowbirds hired us to design their South Floridian getaway inspired by old Hollywood glamor. Film, repetition, reflection and symmetry are some of the common characteristics of the interiors in this particular era.
This carried through to the design of the apartment through the use of rich textiles such as velvets and silks, ornate forms, bold patterns, reflective surfaces such as glass and mirrors, and lots of bright colors with high-gloss white moldings throughout.
In this introduction you’ll see the general molding design and furniture layout of each space.The ceilings in this project get special treatment – colorful patterned wallpapers are found within the applied moldings and crown moldings throughout each room.
The elevator vestibule is the Sun Room – you arrive in a bright head-to-toe yellow space that foreshadows what is to come. The living room is left as a crisp white canvas and the doors are painted Tiffany blue for contrast. The girl’s room is painted in a warm pink and accented with white moldings on walls and a patterned glass bead wallpaper above. The boy’s room has a more subdued masculine theme with an upholstered gray suede headboard and accents of royal blue. Finally, the master suite is covered in a coral red with accents of pearl and white but it’s focal point lies in the grandiose white leather tufted headboard wall.
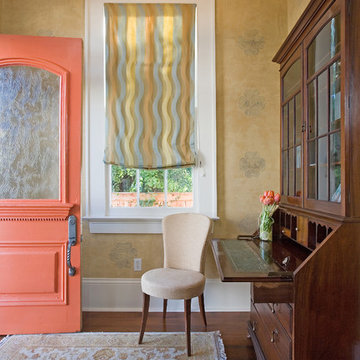
Klassischer Eingang mit gelber Wandfarbe, dunklem Holzboden, Einzeltür und oranger Haustür in New Orleans
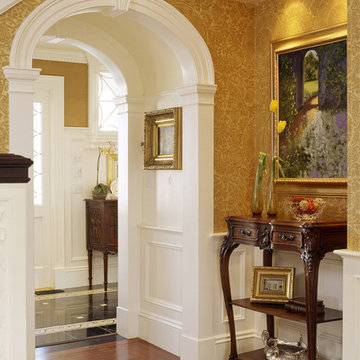
The client admired this Victorian home from afar for many years before purchasing it. The extensive rehabilitation restored much of the house to its original style and grandeur; interior spaces were transformed in function while respecting the elaborate details of the era. A new kitchen, breakfast area, study and baths make the home fully functional and comfortably livable.
Photo Credit: Sam Gray
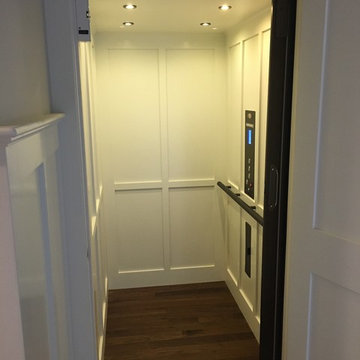
The General Contractor did a lovely job customizing the elevator cab with white craftsman style paneling to make this home elevator cab appear more spacious and as if it was made specifically designed for this new home.
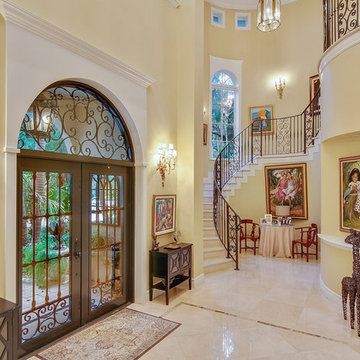
The Supreme Scence
Klassisches Foyer mit gelber Wandfarbe, Doppeltür und Haustür aus Glas in Miami
Klassisches Foyer mit gelber Wandfarbe, Doppeltür und Haustür aus Glas in Miami
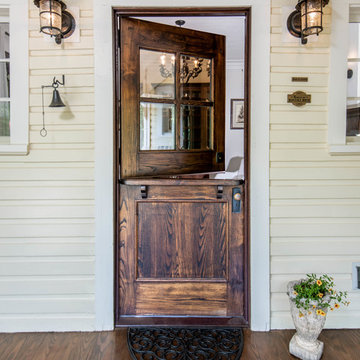
Mittelgroße Landhaus Haustür mit gelber Wandfarbe, dunklem Holzboden, Klöntür, dunkler Holzhaustür und braunem Boden in Sonstige
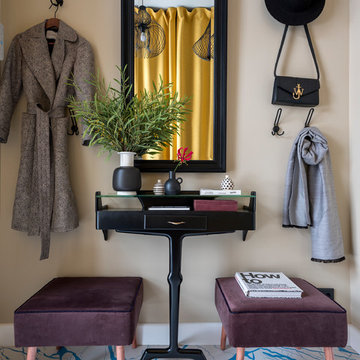
Дизайнер интерьера - Татьяна Архипова, фото - Евгений Кулибаба
Mittelgroßer Eingang mit Korridor, gelber Wandfarbe, Porzellan-Bodenfliesen und blauem Boden in Moskau
Mittelgroßer Eingang mit Korridor, gelber Wandfarbe, Porzellan-Bodenfliesen und blauem Boden in Moskau
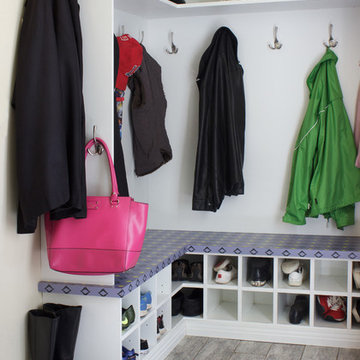
Kara Lashuay
Kleiner Moderner Eingang mit Stauraum, gelber Wandfarbe, Porzellan-Bodenfliesen und grauem Boden in New York
Kleiner Moderner Eingang mit Stauraum, gelber Wandfarbe, Porzellan-Bodenfliesen und grauem Boden in New York
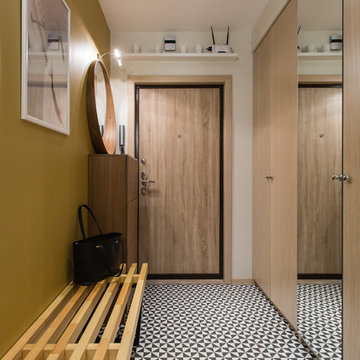
Дмитрий Цыренщиков
Moderne Haustür mit gelber Wandfarbe, Einzeltür, hellbrauner Holzhaustür und buntem Boden in Sankt Petersburg
Moderne Haustür mit gelber Wandfarbe, Einzeltür, hellbrauner Holzhaustür und buntem Boden in Sankt Petersburg
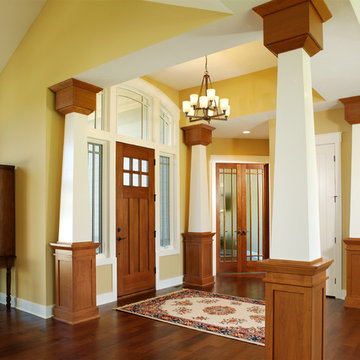
Mittelgroße Urige Haustür mit gelber Wandfarbe, dunklem Holzboden, Einzeltür und hellbrauner Holzhaustür in Sonstige

Lovely front entrance with delft blue paint and brass accents. Front doors should say welcome and thank you for visiting, I think this does just that!

Foyer. The Sater Design Collection's luxury, farmhouse home plan "Manchester" (Plan #7080). saterdesign.com
Mittelgroßes Landhaus Foyer mit gelber Wandfarbe, Schieferboden, Doppeltür und dunkler Holzhaustür in Miami
Mittelgroßes Landhaus Foyer mit gelber Wandfarbe, Schieferboden, Doppeltür und dunkler Holzhaustür in Miami

Vance Fox
Mittelgroßes Uriges Foyer mit gelber Wandfarbe, Schieferboden, Einzeltür und hellbrauner Holzhaustür in Sacramento
Mittelgroßes Uriges Foyer mit gelber Wandfarbe, Schieferboden, Einzeltür und hellbrauner Holzhaustür in Sacramento

Derived from the famous Captain Derby House of Salem, Massachusetts, this stately, Federal Style home is situated on Chebacco Lake in Hamilton, Massachusetts. This is a home of grand scale featuring ten-foot ceilings on the first floor, nine-foot ceilings on the second floor, six fireplaces, and a grand stair that is the perfect for formal occasions. Despite the grandeur, this is also a home that is built for family living. The kitchen sits at the center of the house’s flow and is surrounded by the other primary living spaces as well as a summer stair that leads directly to the children’s bedrooms. The back of the house features a two-story porch that is perfect for enjoying views of the private yard and Chebacco Lake. Custom details throughout are true to the Georgian style of the home, but retain an inviting charm that speaks to the livability of the home.
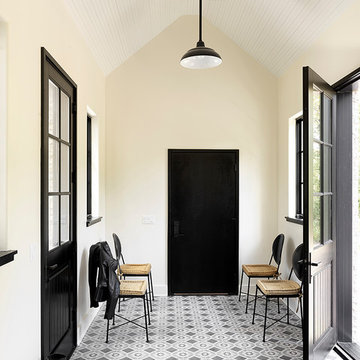
Cynthia Lynn Photography
Skandinavischer Eingang mit Korridor, gelber Wandfarbe, Einzeltür, schwarzer Haustür und grauem Boden in Chicago
Skandinavischer Eingang mit Korridor, gelber Wandfarbe, Einzeltür, schwarzer Haustür und grauem Boden in Chicago
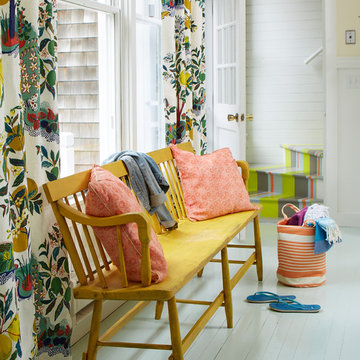
Maritimer Eingang mit Korridor, gelber Wandfarbe, gebeiztem Holzboden, weißer Haustür und grauem Boden in Portland Maine
Eingang mit gelber Wandfarbe Ideen und Design
2


