Eingang mit gelber Wandfarbe und Einzeltür Ideen und Design
Suche verfeinern:
Budget
Sortieren nach:Heute beliebt
1 – 20 von 1.411 Fotos
1 von 3

Klassischer Eingang mit Einzeltür, dunkler Holzhaustür, Stauraum und gelber Wandfarbe in Boston

Großes Rustikales Foyer mit gelber Wandfarbe, braunem Holzboden, Einzeltür und hellbrauner Holzhaustür in Boise
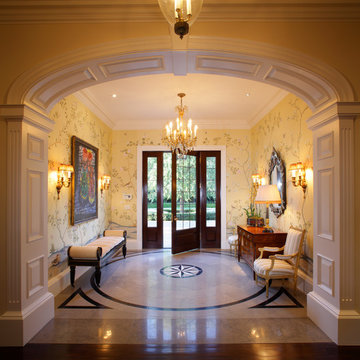
This brick and stone residence on a large estate property is an American version of the English country house, and it pays homage to the work of Harrie T. Lindeberg, Edwin Lutyens and John Russell Pope, all practitioners of an elegant country style rooted in classicism. Features include bricks handmade in Maryland, a limestone entry and a library with coffered ceiling and stone floors. The interiors balance formal English rooms with family rooms in a more relaxed Arts and Crafts style.
Landscape by Mark Beall and Sara Fairchild
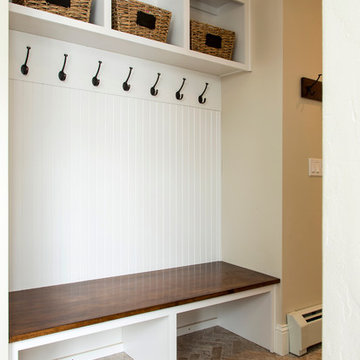
Mittelgroßes Klassisches Foyer mit gelber Wandfarbe, dunklem Holzboden, Einzeltür und dunkler Holzhaustür in Sonstige
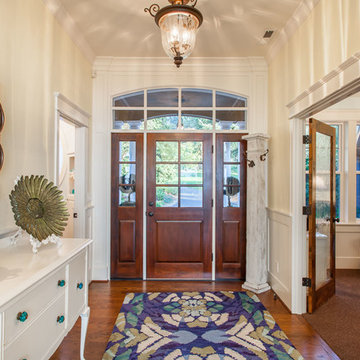
Große Klassische Haustür mit gelber Wandfarbe, braunem Holzboden, Einzeltür und hellbrauner Holzhaustür in Portland
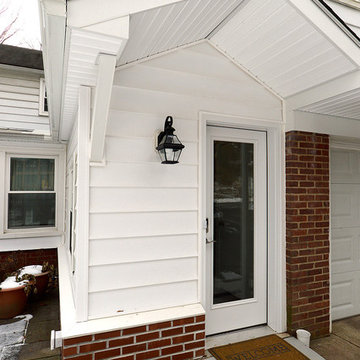
We created a small bump out next to their garage and family room for the mudroom. The difficult aspect here was trying to match the new siding, brick water table and roof with the existing.
Photo Credit: Mike Irby

Photographer: Anice Hoachlander from Hoachlander Davis Photography, LLC Principal
Designer: Anthony "Ankie" Barnes, AIA, LEED AP
Foyer mit Backsteinboden, gelber Wandfarbe, Einzeltür und blauer Haustür in Washington, D.C.
Foyer mit Backsteinboden, gelber Wandfarbe, Einzeltür und blauer Haustür in Washington, D.C.

© Robert Granoff
Designed by:
Brendan J. O' Donoghue
P.O Box 129 San Ignacio
Cayo District
Belize, Central America
Web Site; odsbz.com

Rob Karosis
Großer Klassischer Eingang mit Stauraum, gelber Wandfarbe, Einzeltür und weißer Haustür in New York
Großer Klassischer Eingang mit Stauraum, gelber Wandfarbe, Einzeltür und weißer Haustür in New York

This mudroom can be opened up to the rest of the first floor plan with hidden pocket doors! The open bench, hooks and cubbies add super flexible storage!
Architect: Meyer Design
Photos: Jody Kmetz
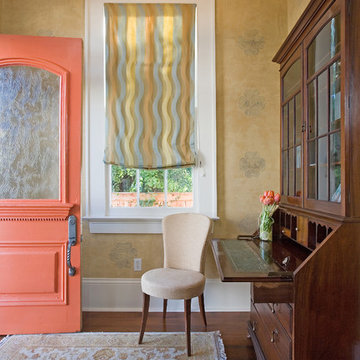
Klassischer Eingang mit gelber Wandfarbe, dunklem Holzboden, Einzeltür und oranger Haustür in New Orleans
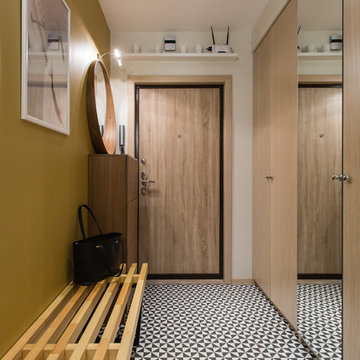
Дмитрий Цыренщиков
Moderne Haustür mit gelber Wandfarbe, Einzeltür, hellbrauner Holzhaustür und buntem Boden in Sankt Petersburg
Moderne Haustür mit gelber Wandfarbe, Einzeltür, hellbrauner Holzhaustür und buntem Boden in Sankt Petersburg
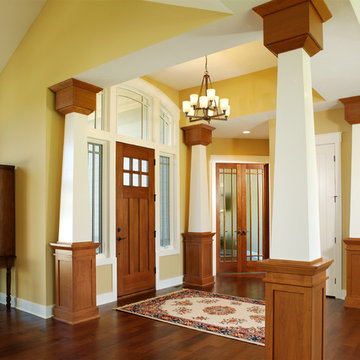
Mittelgroße Urige Haustür mit gelber Wandfarbe, dunklem Holzboden, Einzeltür und hellbrauner Holzhaustür in Sonstige

Lovely front entrance with delft blue paint and brass accents. Front doors should say welcome and thank you for visiting, I think this does just that!

Vance Fox
Mittelgroßes Uriges Foyer mit gelber Wandfarbe, Schieferboden, Einzeltür und hellbrauner Holzhaustür in Sacramento
Mittelgroßes Uriges Foyer mit gelber Wandfarbe, Schieferboden, Einzeltür und hellbrauner Holzhaustür in Sacramento

Derived from the famous Captain Derby House of Salem, Massachusetts, this stately, Federal Style home is situated on Chebacco Lake in Hamilton, Massachusetts. This is a home of grand scale featuring ten-foot ceilings on the first floor, nine-foot ceilings on the second floor, six fireplaces, and a grand stair that is the perfect for formal occasions. Despite the grandeur, this is also a home that is built for family living. The kitchen sits at the center of the house’s flow and is surrounded by the other primary living spaces as well as a summer stair that leads directly to the children’s bedrooms. The back of the house features a two-story porch that is perfect for enjoying views of the private yard and Chebacco Lake. Custom details throughout are true to the Georgian style of the home, but retain an inviting charm that speaks to the livability of the home.
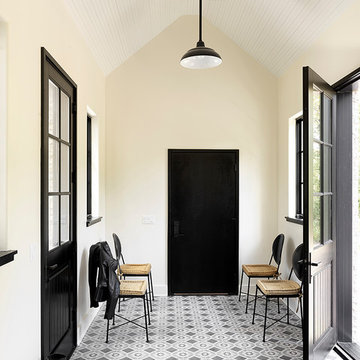
Cynthia Lynn Photography
Skandinavischer Eingang mit Korridor, gelber Wandfarbe, Einzeltür, schwarzer Haustür und grauem Boden in Chicago
Skandinavischer Eingang mit Korridor, gelber Wandfarbe, Einzeltür, schwarzer Haustür und grauem Boden in Chicago
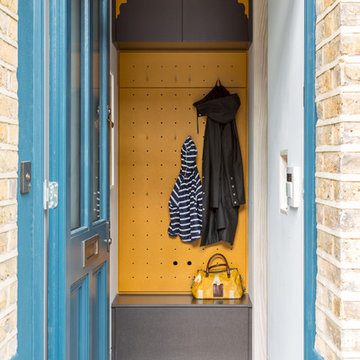
Adam Scott
Kleiner Moderner Eingang mit Stauraum, gelber Wandfarbe, Einzeltür und blauer Haustür in London
Kleiner Moderner Eingang mit Stauraum, gelber Wandfarbe, Einzeltür und blauer Haustür in London
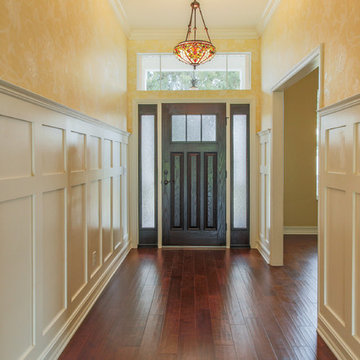
Mittelgroßes Foyer mit gelber Wandfarbe, braunem Holzboden, Einzeltür und dunkler Holzhaustür in Tampa

Rising amidst the grand homes of North Howe Street, this stately house has more than 6,600 SF. In total, the home has seven bedrooms, six full bathrooms and three powder rooms. Designed with an extra-wide floor plan (21'-2"), achieved through side-yard relief, and an attached garage achieved through rear-yard relief, it is a truly unique home in a truly stunning environment.
The centerpiece of the home is its dramatic, 11-foot-diameter circular stair that ascends four floors from the lower level to the roof decks where panoramic windows (and views) infuse the staircase and lower levels with natural light. Public areas include classically-proportioned living and dining rooms, designed in an open-plan concept with architectural distinction enabling them to function individually. A gourmet, eat-in kitchen opens to the home's great room and rear gardens and is connected via its own staircase to the lower level family room, mud room and attached 2-1/2 car, heated garage.
The second floor is a dedicated master floor, accessed by the main stair or the home's elevator. Features include a groin-vaulted ceiling; attached sun-room; private balcony; lavishly appointed master bath; tremendous closet space, including a 120 SF walk-in closet, and; an en-suite office. Four family bedrooms and three bathrooms are located on the third floor.
This home was sold early in its construction process.
Nathan Kirkman
Eingang mit gelber Wandfarbe und Einzeltür Ideen und Design
1