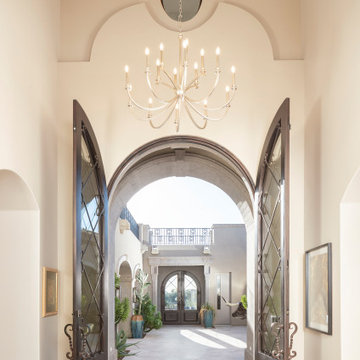Eingang mit gewölbter Decke Ideen und Design
Suche verfeinern:
Budget
Sortieren nach:Heute beliebt
121 – 140 von 1.523 Fotos
1 von 2

This bi-level entry foyer greets with black slate flooring and embraces you in Hemlock and hickory wood. Using a Sherwin Williams flat lacquer sealer for durability finishes the modern wood cabin look. Horizontal steel cable rail stair system.

Country Eingang mit weißer Wandfarbe, hellem Holzboden, Doppeltür, grauer Haustür und gewölbter Decke in Cincinnati

Front entry of the Hobbit House at Dragonfly Knoll with round door into the timber frame interior.
Eklektische Haustür mit weißer Wandfarbe, braunem Holzboden, Einzeltür, hellbrauner Holzhaustür, braunem Boden und gewölbter Decke in Portland
Eklektische Haustür mit weißer Wandfarbe, braunem Holzboden, Einzeltür, hellbrauner Holzhaustür, braunem Boden und gewölbter Decke in Portland

This Australian-inspired new construction was a successful collaboration between homeowner, architect, designer and builder. The home features a Henrybuilt kitchen, butler's pantry, private home office, guest suite, master suite, entry foyer with concealed entrances to the powder bathroom and coat closet, hidden play loft, and full front and back landscaping with swimming pool and pool house/ADU.

This small entry includes a dark fireclay tile laid in a herringbone pattern paired with a bright, colorful front door.
Mittelgroßes Retro Foyer mit weißer Wandfarbe, Keramikboden, Einzeltür, gelber Haustür, schwarzem Boden und gewölbter Decke in Sonstige
Mittelgroßes Retro Foyer mit weißer Wandfarbe, Keramikboden, Einzeltür, gelber Haustür, schwarzem Boden und gewölbter Decke in Sonstige

Großes Maritimes Foyer mit weißer Wandfarbe, hellem Holzboden, Drehtür, schwarzer Haustür, beigem Boden, gewölbter Decke und Holzwänden in San Diego
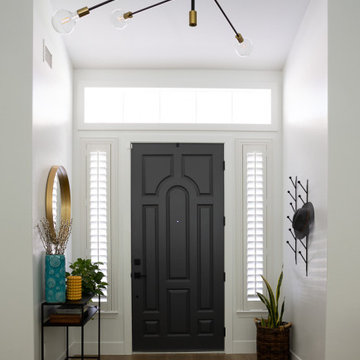
New door paint in SW Peppercorn gave more personality to our entryway, moulding on transom window finished the look. Space dressed up with function. Area rug picks up dirt and dust of outside, hanging coat rack is there to leave belongings by the door and stay organized. Chandelier and mirror are the jewels of the area and still providing function.
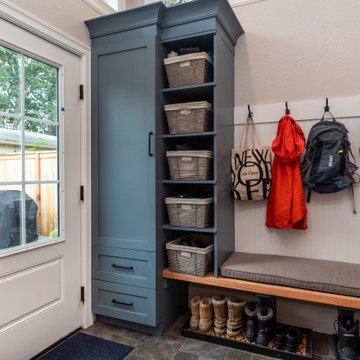
Großer Landhausstil Eingang mit Stauraum, beiger Wandfarbe, Keramikboden, buntem Boden, gewölbter Decke und vertäfelten Wänden in Denver
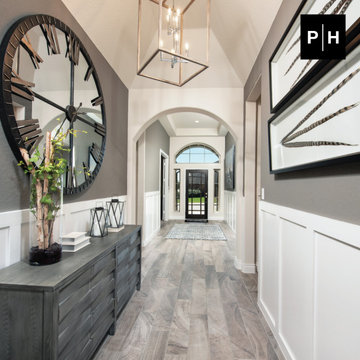
Entryway
Eingang mit Korridor, grauer Wandfarbe, hellem Holzboden, Einzeltür, schwarzer Haustür, gewölbter Decke und vertäfelten Wänden in Sonstige
Eingang mit Korridor, grauer Wandfarbe, hellem Holzboden, Einzeltür, schwarzer Haustür, gewölbter Decke und vertäfelten Wänden in Sonstige
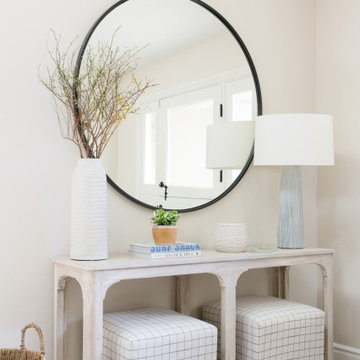
Mittelgroßes Maritimes Foyer mit weißer Wandfarbe, hellem Holzboden, Klöntür, weißer Haustür, braunem Boden und gewölbter Decke in Orange County

Klassischer Eingang mit Korridor, weißer Wandfarbe, dunklem Holzboden, Einzeltür, Haustür aus Glas, braunem Boden und gewölbter Decke in Dallas
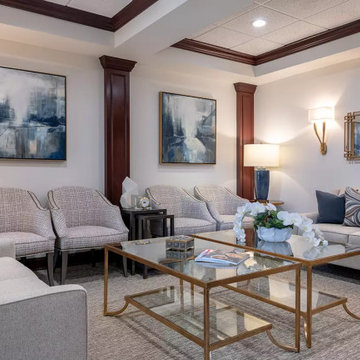
After working on several projects in their residence, the Grapevine’s asked us to fully design the renovation of their new dental office. The practice consults patients with cosmetic and daily dental needs and desired a warm, welcoming space for their patients to feel instantly comfortable. That feedback is regularly given to the staff, so we achieved our mission. The dark wood molding was one thing the owner wanted to remain during the renovation, so we found ways to lighten and brighten around it to keep it from feeling too dark. Mirrors, glass, and metals, along with bright white accessories helped us achieve our mission. Calming blue accents evoke calmness and add depth to the space as well. Performance fabrics on seating ensure their investment remains protected for many years to come!
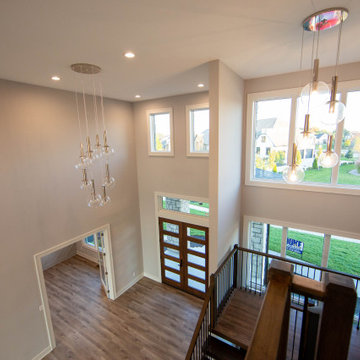
Double doors lead visitors into the large two-story entry dominated by the modern mono-beam staircase.
Großes Modernes Foyer mit beiger Wandfarbe, Laminat, Doppeltür, hellbrauner Holzhaustür, braunem Boden und gewölbter Decke in Indianapolis
Großes Modernes Foyer mit beiger Wandfarbe, Laminat, Doppeltür, hellbrauner Holzhaustür, braunem Boden und gewölbter Decke in Indianapolis

A curved entryway with antique furnishings, iron doors, and ornate fixtures and double mirror.
Antiqued bench sits in front of double-hung mirrors to reflect the artwork from across the entryway.

Mittelgroßes Rustikales Foyer mit beiger Wandfarbe, Betonboden, Einzeltür, dunkler Holzhaustür, schwarzem Boden, gewölbter Decke und vertäfelten Wänden in Austin

Großes Mid-Century Foyer mit weißer Wandfarbe, hellem Holzboden, Einzeltür, blauer Haustür, braunem Boden und gewölbter Decke in Sacramento

The custom designed pivot door of this home's foyer is a showstopper. The 5' x 9' wood front door and sidelights blend seamlessly with the adjacent staircase. A round marble foyer table provides an entry focal point, while round ottomans beneath the table provide a convenient place the remove snowy boots before entering the rest of the home. The modern sleek staircase in this home serves as the common thread that connects the three separate floors. The architecturally significant staircase features "floating treads" and sleek glass and metal railing. Our team thoughtfully selected the staircase details and materials to seamlessly marry the modern exterior of the home with the interior. A striking multi-pendant chandelier is the eye-catching focal point of the stairwell on the main and upper levels of the home. The positions of each hand-blown glass pendant were carefully placed to cascade down the stairwell in a dramatic fashion. The elevator next to the staircase (not shown) provides ease in carrying groceries or laundry, as an alternative to using the stairs.
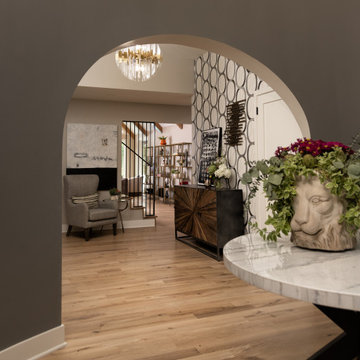
Großes Foyer mit grauer Wandfarbe, hellem Holzboden, Doppeltür, dunkler Holzhaustür, braunem Boden und gewölbter Decke in Kansas City

New modern front door for this spacious and contemporary home
Geräumige Moderne Haustür mit beiger Wandfarbe, Porzellan-Bodenfliesen, grauem Boden, gewölbter Decke, Doppeltür und hellbrauner Holzhaustür in New York
Geräumige Moderne Haustür mit beiger Wandfarbe, Porzellan-Bodenfliesen, grauem Boden, gewölbter Decke, Doppeltür und hellbrauner Holzhaustür in New York
Eingang mit gewölbter Decke Ideen und Design
7
