Eingang mit gewölbter Decke Ideen und Design
Suche verfeinern:
Budget
Sortieren nach:Heute beliebt
141 – 160 von 1.515 Fotos

Our clients wanted the ultimate modern farmhouse custom dream home. They found property in the Santa Rosa Valley with an existing house on 3 ½ acres. They could envision a new home with a pool, a barn, and a place to raise horses. JRP and the clients went all in, sparing no expense. Thus, the old house was demolished and the couple’s dream home began to come to fruition.
The result is a simple, contemporary layout with ample light thanks to the open floor plan. When it comes to a modern farmhouse aesthetic, it’s all about neutral hues, wood accents, and furniture with clean lines. Every room is thoughtfully crafted with its own personality. Yet still reflects a bit of that farmhouse charm.
Their considerable-sized kitchen is a union of rustic warmth and industrial simplicity. The all-white shaker cabinetry and subway backsplash light up the room. All white everything complimented by warm wood flooring and matte black fixtures. The stunning custom Raw Urth reclaimed steel hood is also a star focal point in this gorgeous space. Not to mention the wet bar area with its unique open shelves above not one, but two integrated wine chillers. It’s also thoughtfully positioned next to the large pantry with a farmhouse style staple: a sliding barn door.
The master bathroom is relaxation at its finest. Monochromatic colors and a pop of pattern on the floor lend a fashionable look to this private retreat. Matte black finishes stand out against a stark white backsplash, complement charcoal veins in the marble looking countertop, and is cohesive with the entire look. The matte black shower units really add a dramatic finish to this luxurious large walk-in shower.
Photographer: Andrew - OpenHouse VC
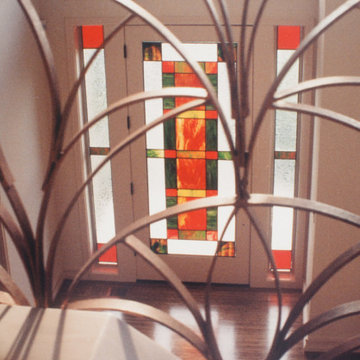
The front door showcases contemporary stained glass panels that cast beautiful tonal light into the foyer.
Seen here through the wrought iron banister of the stairway.

Gorgeous 2-story entry with curving staircase, dramatic sconce lighting and custom pedestal
Geräumiges Klassisches Foyer mit weißer Wandfarbe, Marmorboden, Doppeltür, schwarzer Haustür, weißem Boden und gewölbter Decke in New York
Geräumiges Klassisches Foyer mit weißer Wandfarbe, Marmorboden, Doppeltür, schwarzer Haustür, weißem Boden und gewölbter Decke in New York
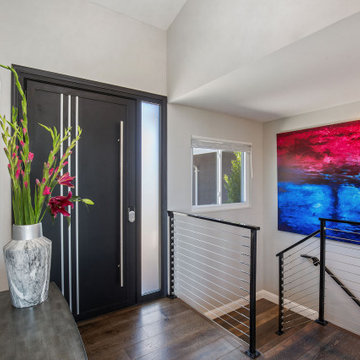
Moderner Eingang mit grauer Wandfarbe, dunklem Holzboden, Drehtür, schwarzer Haustür und gewölbter Decke in San Francisco

Großer Uriger Eingang mit weißer Wandfarbe, Keramikboden, grauem Boden und gewölbter Decke in Denver

Mid-Century Foyer mit grüner Wandfarbe, Einzeltür, gelber Haustür, grauem Boden, freigelegten Dachbalken, Holzdielendecke und gewölbter Decke in Orange County
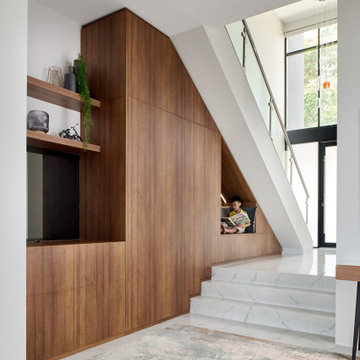
Tailored bespoke furniture beautifully integrated into our clients family home's entrance
Großer Moderner Eingang mit Stauraum, weißer Wandfarbe, Marmorboden, Drehtür, schwarzer Haustür, weißem Boden, gewölbter Decke und Ziegelwänden in Perth
Großer Moderner Eingang mit Stauraum, weißer Wandfarbe, Marmorboden, Drehtür, schwarzer Haustür, weißem Boden, gewölbter Decke und Ziegelwänden in Perth
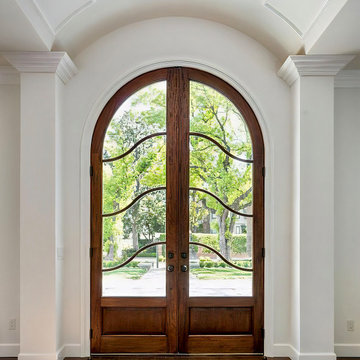
The custom 12-ft tall mahogany and glass entry door is flanked with elegant pillars, making for a grand entrance. The paneled barrel ceiling over the entry adds character and height.

Bench add a playful and utilitarian finish to mud room. Walnut cabinets and LED strip lighting. Porcelain tile floor.
Mittelgroßes Mid-Century Foyer mit weißer Wandfarbe, braunem Holzboden, Einzeltür, heller Holzhaustür und gewölbter Decke in Seattle
Mittelgroßes Mid-Century Foyer mit weißer Wandfarbe, braunem Holzboden, Einzeltür, heller Holzhaustür und gewölbter Decke in Seattle
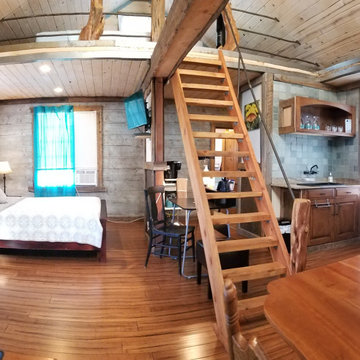
Panorama Pic of the cabin minus the sofa seating and bathroom.
Kleiner Rustikaler Eingang mit grauer Wandfarbe, Bambusparkett, Einzeltür, braunem Boden, gewölbter Decke und Holzwänden in Sonstige
Kleiner Rustikaler Eingang mit grauer Wandfarbe, Bambusparkett, Einzeltür, braunem Boden, gewölbter Decke und Holzwänden in Sonstige
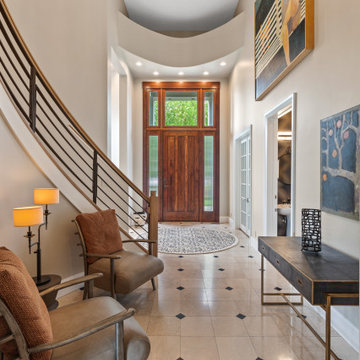
Tore out stairway and reconstructed curved white oak railing with bronze metal horizontals. New glass chandelier and onyx wall sconces at balcony.
Großes Modernes Foyer mit grauer Wandfarbe, Marmorboden, Einzeltür, hellbrauner Holzhaustür, beigem Boden und gewölbter Decke in Seattle
Großes Modernes Foyer mit grauer Wandfarbe, Marmorboden, Einzeltür, hellbrauner Holzhaustür, beigem Boden und gewölbter Decke in Seattle
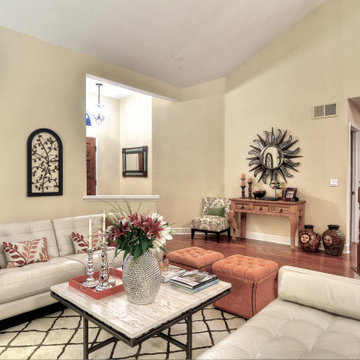
Geräumiger Mediterraner Eingang mit Korridor, beiger Wandfarbe, dunklem Holzboden, Einzeltür, dunkler Holzhaustür, braunem Boden und gewölbter Decke in Orange County

A two-story entry is flanked by the stair case to the second level and the back of the home's fireplace.
Großes Klassisches Foyer mit beiger Wandfarbe, Teppichboden, beigem Boden, gewölbter Decke und Wandpaneelen in Indianapolis
Großes Klassisches Foyer mit beiger Wandfarbe, Teppichboden, beigem Boden, gewölbter Decke und Wandpaneelen in Indianapolis
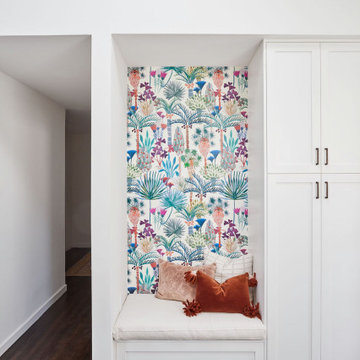
Kleine Retro Haustür mit brauner Wandfarbe, braunem Holzboden, Einzeltür, weißer Haustür, gewölbter Decke und Tapetenwänden in San Francisco

Großes Modernes Foyer mit grauer Wandfarbe, hellem Holzboden, beigem Boden und gewölbter Decke in Orange County
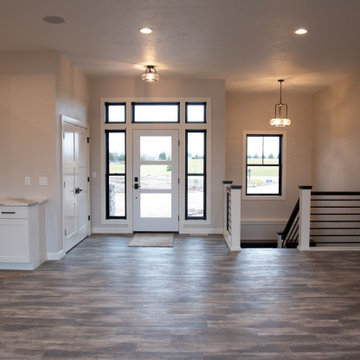
Black windows contrast well with the white painted trim! An open layout into the main living area make for a beautiful entrance into this home. The railing was custom made per the customer's request.

The main entry features a grand staircase in a double-height space, topped by a custom chendelier.
Geräumiges Modernes Foyer mit weißer Wandfarbe, braunem Holzboden, Doppeltür, Haustür aus Glas, gewölbter Decke und Wandpaneelen in New York
Geräumiges Modernes Foyer mit weißer Wandfarbe, braunem Holzboden, Doppeltür, Haustür aus Glas, gewölbter Decke und Wandpaneelen in New York

Großes Landhaus Foyer mit weißer Wandfarbe, hellem Holzboden, Doppeltür, schwarzer Haustür, braunem Boden und gewölbter Decke in Charlotte

Entry with reclaimed wood accents, stone floors and stone stacked fireplace. Custom lighting and furniture sets the tone for the Rustic and Southwestern feel.
Eingang mit gewölbter Decke Ideen und Design
8
