Eingang mit gewölbter Decke Ideen und Design
Suche verfeinern:
Budget
Sortieren nach:Heute beliebt
81 – 100 von 1.523 Fotos
1 von 2

Landhausstil Eingang mit hellem Holzboden, Einzeltür, schwarzer Haustür, braunem Boden, gewölbter Decke und Holzwänden in Baltimore

Großes Klassisches Foyer mit weißer Wandfarbe, braunem Holzboden, Doppeltür, dunkler Holzhaustür, braunem Boden, gewölbter Decke und vertäfelten Wänden in Raleigh
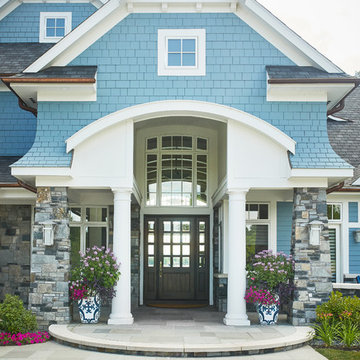
Grand entry with a custom craftsman, nautical feel and a barrel-vaulted porch
Photo by Ashley Avila Photography
Maritime Haustür mit Einzeltür, dunkler Holzhaustür und gewölbter Decke in Grand Rapids
Maritime Haustür mit Einzeltür, dunkler Holzhaustür und gewölbter Decke in Grand Rapids

Situated along the coastal foreshore of Inverloch surf beach, this 7.4 star energy efficient home represents a lifestyle change for our clients. ‘’The Nest’’, derived from its nestled-among-the-trees feel, is a peaceful dwelling integrated into the beautiful surrounding landscape.
Inspired by the quintessential Australian landscape, we used rustic tones of natural wood, grey brickwork and deep eucalyptus in the external palette to create a symbiotic relationship between the built form and nature.
The Nest is a home designed to be multi purpose and to facilitate the expansion and contraction of a family household. It integrates users with the external environment both visually and physically, to create a space fully embracive of nature.

Moderner Eingang mit Stauraum, weißer Wandfarbe, Einzeltür, Haustür aus Glas und gewölbter Decke in Minneapolis

This entryway has exposed wood ceilings and a beautiful wooden chest. The wood elements of the design are contrasted with a bright blue area rug and colorful draperies. A large, Urchin chandelier hangs overhead.

This "drop zone" for coats, hats and shoes makes the most of a tight entry area by providing a well-lit place to sit and transition to home. The sconces are West Elm and the coat hooks are Restoration Hardware in the Dover line.
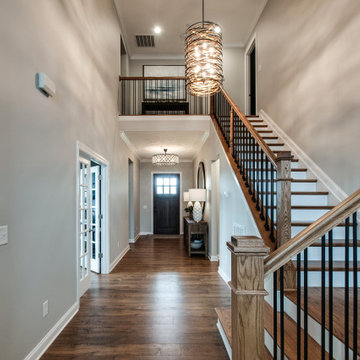
Additionally, this entry area has extremely high ceilings and needed a few light fixtures that commanded the space. Look closer on the next few photos to appreciate the beauty of these gorgeous light fixtures.

Eastview Before & After Exterior Renovation
Enhancing a home’s exterior curb appeal doesn’t need to be a daunting task. With some simple design refinements and creative use of materials we transformed this tired 1950’s style colonial with second floor overhang into a classic east coast inspired gem. Design enhancements include the following:
• Replaced damaged vinyl siding with new LP SmartSide, lap siding and trim
• Added additional layers of trim board to give windows and trim additional dimension
• Applied a multi-layered banding treatment to the base of the second-floor overhang to create better balance and separation between the two levels of the house
• Extended the lower-level window boxes for visual interest and mass
• Refined the entry porch by replacing the round columns with square appropriately scaled columns and trim detailing, removed the arched ceiling and increased the ceiling height to create a more expansive feel
• Painted the exterior brick façade in the same exterior white to connect architectural components. A soft blue-green was used to accent the front entry and shutters
• Carriage style doors replaced bland windowless aluminum doors
• Larger scale lantern style lighting was used throughout the exterior

Glossy ceramic in dark engineered wood flooring. Wainscoting and black interior doors
Klassisches Foyer mit grüner Wandfarbe, dunklem Holzboden, Klöntür, schwarzer Haustür, braunem Boden, gewölbter Decke und vertäfelten Wänden in Cleveland
Klassisches Foyer mit grüner Wandfarbe, dunklem Holzboden, Klöntür, schwarzer Haustür, braunem Boden, gewölbter Decke und vertäfelten Wänden in Cleveland

Enhance your entrance with double modern doors. These are gorgeous with a privacy rating of 9 out of 10. Also, The moulding cleans up the look and makes it look cohesive.
Base: 743MUL-6
Case: 145MUL
Interior Door: HFB2PS
Exterior Door: BLS-228-119-4C
Check out more options at ELandELWoodProducts.com
(©Iriana Shiyan/AdobeStock)

Moderner Eingang mit beiger Wandfarbe, braunem Holzboden, Drehtür, Haustür aus Glas, braunem Boden und gewölbter Decke in Denver
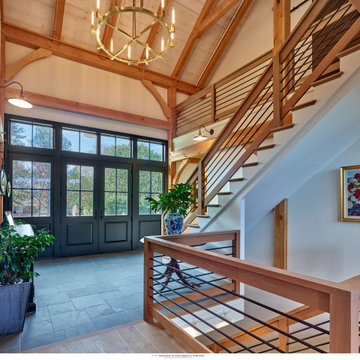
entry
Mittelgroßes Klassisches Foyer mit weißer Wandfarbe, Schieferboden, Doppeltür, schwarzer Haustür, grauem Boden und gewölbter Decke in Philadelphia
Mittelgroßes Klassisches Foyer mit weißer Wandfarbe, Schieferboden, Doppeltür, schwarzer Haustür, grauem Boden und gewölbter Decke in Philadelphia

A view of the front door leading into the foyer and the central hall, beyond. The front porch floor is of local hand crafted brick. The vault in the ceiling mimics the gable element on the front porch roof.

A very long entry through the 1st floor of the home offers a great opportunity to create an art gallery. on the left wall. It is important to create a space in an entry like this that can carry interest and feel warm and inviting night or day. Each room off the entry is different in size and design, so symmetry helps the flow.

This 8200 square foot home is a unique blend of modern, fanciful, and timeless. The original 4200 sqft home on this property, built by the father of the current owners in the 1980s, was demolished to make room for this full basement multi-generational home. To preserve memories of growing up in this home we salvaged many items and incorporated them in fun ways.

Photography by Picture Perfect House
Geräumiges Klassisches Foyer mit grauer Wandfarbe, braunem Holzboden, Einzeltür, weißer Haustür, grauem Boden und gewölbter Decke in Chicago
Geräumiges Klassisches Foyer mit grauer Wandfarbe, braunem Holzboden, Einzeltür, weißer Haustür, grauem Boden und gewölbter Decke in Chicago
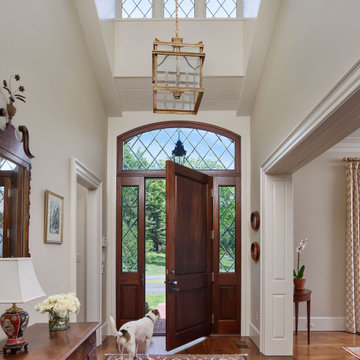
Entry hall with wood door with diamond-panel leaded glass transom and side lights, hardwood flooring and vaulted ceiling with dormer clerestory lighting.
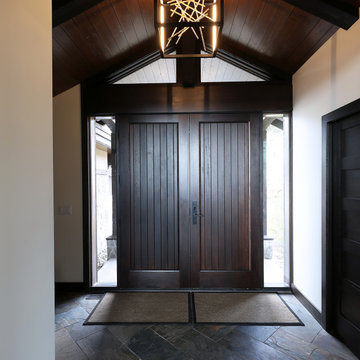
A bright and open entry with beautiful wood doors.
Rustikale Haustür mit weißer Wandfarbe, Schieferboden, Doppeltür, dunkler Holzhaustür, grauem Boden und gewölbter Decke in Sonstige
Rustikale Haustür mit weißer Wandfarbe, Schieferboden, Doppeltür, dunkler Holzhaustür, grauem Boden und gewölbter Decke in Sonstige

Entry/Central stair hall features steel/ glass at both ends.
Großer Klassischer Eingang mit Korridor, weißer Wandfarbe, Kalkstein, Einzeltür, Haustür aus Glas, braunem Boden, gewölbter Decke und Wandgestaltungen in Austin
Großer Klassischer Eingang mit Korridor, weißer Wandfarbe, Kalkstein, Einzeltür, Haustür aus Glas, braunem Boden, gewölbter Decke und Wandgestaltungen in Austin
Eingang mit gewölbter Decke Ideen und Design
5