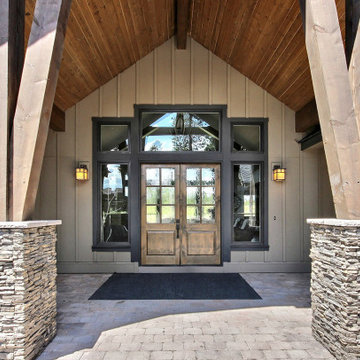Eingang mit Betonboden und gewölbter Decke Ideen und Design
Suche verfeinern:
Budget
Sortieren nach:Heute beliebt
1 – 20 von 83 Fotos
1 von 3

One of the only surviving examples of a 14thC agricultural building of this type in Cornwall, the ancient Grade II*Listed Medieval Tithe Barn had fallen into dereliction and was on the National Buildings at Risk Register. Numerous previous attempts to obtain planning consent had been unsuccessful, but a detailed and sympathetic approach by The Bazeley Partnership secured the support of English Heritage, thereby enabling this important building to begin a new chapter as a stunning, unique home designed for modern-day living.
A key element of the conversion was the insertion of a contemporary glazed extension which provides a bridge between the older and newer parts of the building. The finished accommodation includes bespoke features such as a new staircase and kitchen and offers an extraordinary blend of old and new in an idyllic location overlooking the Cornish coast.
This complex project required working with traditional building materials and the majority of the stone, timber and slate found on site was utilised in the reconstruction of the barn.
Since completion, the project has been featured in various national and local magazines, as well as being shown on Homes by the Sea on More4.
The project won the prestigious Cornish Buildings Group Main Award for ‘Maer Barn, 14th Century Grade II* Listed Tithe Barn Conversion to Family Dwelling’.

Große Moderne Haustür mit beiger Wandfarbe, Betonboden, Drehtür, hellbrauner Holzhaustür, beigem Boden und gewölbter Decke in Orange County
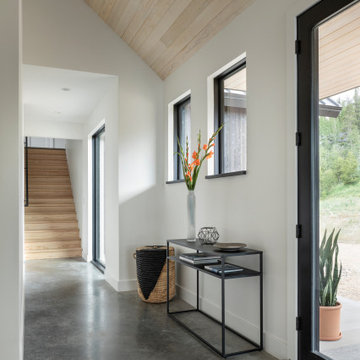
Skandinavischer Eingang mit weißer Wandfarbe, Betonboden, grauem Boden und gewölbter Decke in Denver

Geräumige Moderne Haustür mit weißer Wandfarbe, Betonboden, Drehtür, Haustür aus Metall, grauem Boden, gewölbter Decke und Ziegelwänden in Charleston

The cantilevered roof draws the eye outward toward an expansive patio and garden, replete with evergreen trees and blooming flowers. An inviting lawn, playground, and pool provide the perfect environment to play together and create lasting memories.
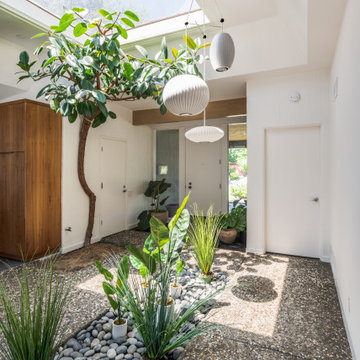
Mittelgroßes Retro Foyer mit weißer Wandfarbe, Betonboden, Einzeltür, weißer Haustür, buntem Boden und gewölbter Decke in Sacramento

Mittelgroße Moderne Haustür mit weißer Wandfarbe, Betonboden, Einzeltür, schwarzer Haustür, grauem Boden, gewölbter Decke und Holzwänden in Auckland
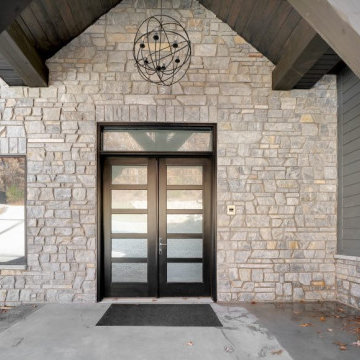
Classic style front entrance with Chamberlain dimensional cut marble natural stone veneer, vaulted ceiling, and modern chandelier. Chamberlain is a dimensional cut marble natural stone veneer. The stone is cut to heights of 2.25”, 5”, and 7.75” which creates clean and formal lines. Dimensional cut stone is also referred to as sawed height stone within the industry. Chamberlain has a deep depth of color with a tempered or washed-out looking surface over the darker blue and grey tones. The lighter whites and greys permeate the stone with occasional earthy browns from the minerals present within the ground. The texture of Chamberlain is rough due to how the stone naturally splits apart.
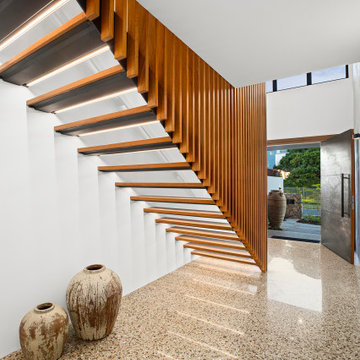
Geräumige Moderne Haustür mit bunten Wänden, Betonboden, Drehtür, Haustür aus Metall und gewölbter Decke in Sonstige

Kleiner Uriger Eingang mit grauem Boden, Holzwänden, Stauraum, brauner Wandfarbe, Betonboden, Haustür aus Glas, gewölbter Decke und Holzdecke in Seattle

Modernes Foyer mit Betonboden, Doppeltür, Haustür aus Glas, grauem Boden und gewölbter Decke in Los Angeles

Entry with Dutch door beyond the Dining Room with stair to reading room mezzanine above
Mittelgroße Moderne Haustür mit weißer Wandfarbe, Betonboden, Klöntür, dunkler Holzhaustür, grauem Boden und gewölbter Decke in Los Angeles
Mittelgroße Moderne Haustür mit weißer Wandfarbe, Betonboden, Klöntür, dunkler Holzhaustür, grauem Boden und gewölbter Decke in Los Angeles
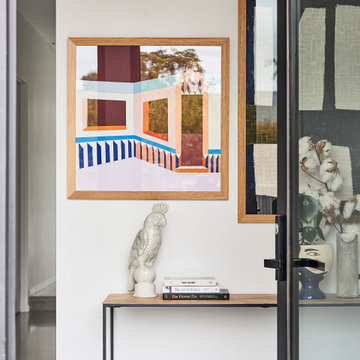
Kleine Haustür mit weißer Wandfarbe, Betonboden, Einzeltür, Haustür aus Glas, grauem Boden und gewölbter Decke in Geelong

Rustikale Haustür mit beiger Wandfarbe, Betonboden, Doppeltür, brauner Haustür, beigem Boden, gewölbter Decke und Wandpaneelen in Houston
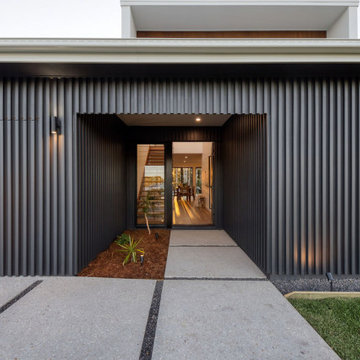
Mittelgroße Moderne Haustür mit grauer Wandfarbe, Betonboden, Drehtür, schwarzer Haustür, grauem Boden, gewölbter Decke und Wandpaneelen in Sunshine Coast
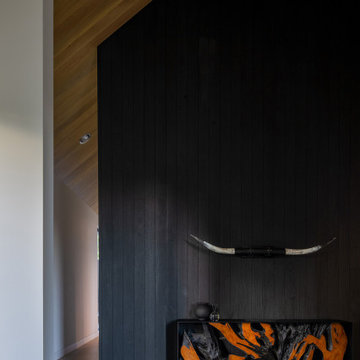
shou sugi ban entry wall
Mittelgroßes Skandinavisches Foyer mit schwarzer Wandfarbe, Betonboden, grauem Boden, gewölbter Decke und Holzwänden in Seattle
Mittelgroßes Skandinavisches Foyer mit schwarzer Wandfarbe, Betonboden, grauem Boden, gewölbter Decke und Holzwänden in Seattle
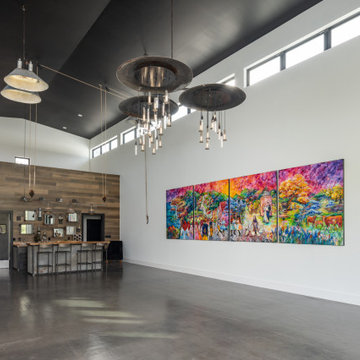
Geräumiger Landhausstil Eingang mit Korridor, weißer Wandfarbe, Betonboden, Schiebetür, Haustür aus Metall, grauem Boden und gewölbter Decke in Austin
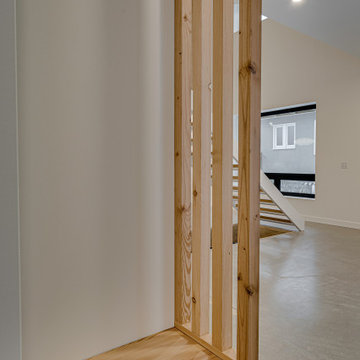
Front entry with special wood accent; custom vertical wood slat partition walls designed by Vereco, built by Evermore Homes.
Mittelgroßes Mid-Century Foyer mit weißer Wandfarbe, Betonboden, Einzeltür, grauem Boden und gewölbter Decke in Sonstige
Mittelgroßes Mid-Century Foyer mit weißer Wandfarbe, Betonboden, Einzeltür, grauem Boden und gewölbter Decke in Sonstige
Eingang mit Betonboden und gewölbter Decke Ideen und Design
1

