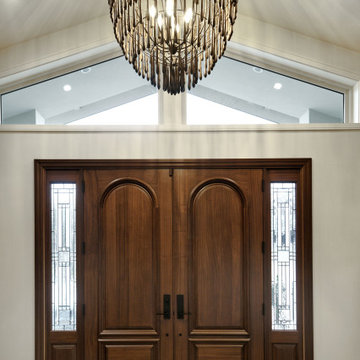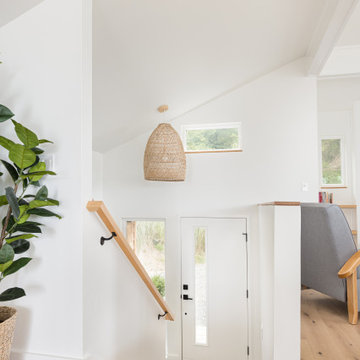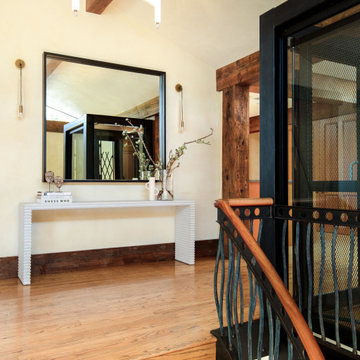Eingang mit hellem Holzboden und gewölbter Decke Ideen und Design
Suche verfeinern:
Budget
Sortieren nach:Heute beliebt
1 – 20 von 286 Fotos

Großes Maritimes Foyer mit weißer Wandfarbe, hellem Holzboden, Drehtür, schwarzer Haustür, beigem Boden, gewölbter Decke und Holzwänden in San Diego

Advisement + Design - Construction advisement, custom millwork & custom furniture design, interior design & art curation by Chango & Co.
Große Klassische Haustür mit weißer Wandfarbe, hellem Holzboden, Doppeltür, weißer Haustür, braunem Boden, gewölbter Decke und Holzwänden in New York
Große Klassische Haustür mit weißer Wandfarbe, hellem Holzboden, Doppeltür, weißer Haustür, braunem Boden, gewölbter Decke und Holzwänden in New York

Großes Modernes Foyer mit hellem Holzboden, Drehtür, Haustür aus Glas und gewölbter Decke in Austin

Giraffe entry door with Vietnamese entry "dong." Tropical garden leads through entry into open vaulted living area.
Kleine Maritime Haustür mit weißer Wandfarbe, hellem Holzboden, Doppeltür, dunkler Holzhaustür, braunem Boden, gewölbter Decke und Holzdielenwänden in Sunshine Coast
Kleine Maritime Haustür mit weißer Wandfarbe, hellem Holzboden, Doppeltür, dunkler Holzhaustür, braunem Boden, gewölbter Decke und Holzdielenwänden in Sunshine Coast

Geräumiges Maritimes Foyer mit weißer Wandfarbe, hellem Holzboden, Doppeltür, dunkler Holzhaustür, beigem Boden und gewölbter Decke in Vancouver

Country Foyer mit hellem Holzboden, Doppeltür, dunkler Holzhaustür, braunem Boden und gewölbter Decke in Baltimore

A very long entry through the 1st floor of the home offers a great opportunity to create an art gallery. on the left wall. It is important to create a space in an entry like this that can carry interest and feel warm and inviting night or day. Each room off the entry is different in size and design, so symmetry helps the flow.

Entry way entry way includes an art display vestibule. Gallery lighting sets illuminates commissioned sculpture, acrylic shaped chair and painting.
Kleiner Retro Eingang mit Vestibül, grauer Wandfarbe, hellem Holzboden, Einzeltür, lila Haustür, beigem Boden und gewölbter Decke in Sonstige
Kleiner Retro Eingang mit Vestibül, grauer Wandfarbe, hellem Holzboden, Einzeltür, lila Haustür, beigem Boden und gewölbter Decke in Sonstige

Mittelgroßes Klassisches Foyer mit weißer Wandfarbe, hellem Holzboden, Einzeltür, grüner Haustür, braunem Boden und gewölbter Decke in Chicago

The design style begins as you enter the front door into a soaring foyer with a grand staircase, light oak hardwood floors, and custom millwork that flows into the main living space.

Geräumiges Modernes Foyer mit beiger Wandfarbe, hellem Holzboden, Einzeltür, braunem Boden und gewölbter Decke in Charleston

The custom designed pivot door of this home's foyer is a showstopper. The 5' x 9' wood front door and sidelights blend seamlessly with the adjacent staircase. A round marble foyer table provides an entry focal point, while round ottomans beneath the table provide a convenient place the remove snowy boots before entering the rest of the home. The modern sleek staircase in this home serves as the common thread that connects the three separate floors. The architecturally significant staircase features "floating treads" and sleek glass and metal railing. Our team thoughtfully selected the staircase details and materials to seamlessly marry the modern exterior of the home with the interior. A striking multi-pendant chandelier is the eye-catching focal point of the stairwell on the main and upper levels of the home. The positions of each hand-blown glass pendant were carefully placed to cascade down the stairwell in a dramatic fashion. The elevator next to the staircase (not shown) provides ease in carrying groceries or laundry, as an alternative to using the stairs.

Großes Klassisches Foyer mit beiger Wandfarbe, hellem Holzboden, Doppeltür, dunkler Holzhaustür, buntem Boden und gewölbter Decke in San Francisco

Mittelgroßes Modernes Foyer mit weißer Wandfarbe, hellem Holzboden, Einzeltür, grauer Haustür, grauem Boden und gewölbter Decke in Los Angeles

Großes Mid-Century Foyer mit weißer Wandfarbe, hellem Holzboden, Einzeltür, blauer Haustür, braunem Boden und gewölbter Decke in Sacramento

New vaulted entry to main level moved from the side of the home.
Mittelgroßer Moderner Eingang mit hellem Holzboden, gelber Haustür und gewölbter Decke in Portland
Mittelgroßer Moderner Eingang mit hellem Holzboden, gelber Haustür und gewölbter Decke in Portland

This "drop zone" for coats, hats and shoes makes the most of a tight entry area by providing a well-lit place to sit and transition to home. The sconces are West Elm and the coat hooks are Restoration Hardware in the Dover line.

This Australian-inspired new construction was a successful collaboration between homeowner, architect, designer and builder. The home features a Henrybuilt kitchen, butler's pantry, private home office, guest suite, master suite, entry foyer with concealed entrances to the powder bathroom and coat closet, hidden play loft, and full front and back landscaping with swimming pool and pool house/ADU.

This client's new home featured soaring ceilings, massive timbers and stunning peninsula views. ?
We knew we had to draw all eyes to these views, so we used black to make architectural details pop and kept the space bright and open. Delivering a final design that’s both fresh and timeless!
#entryway #entrywaydesign #welcomehome #homeexterior #luxuryhomes #dreamhome

Großes Foyer mit grauer Wandfarbe, hellem Holzboden, Doppeltür, dunkler Holzhaustür, braunem Boden und gewölbter Decke in Kansas City
Eingang mit hellem Holzboden und gewölbter Decke Ideen und Design
1