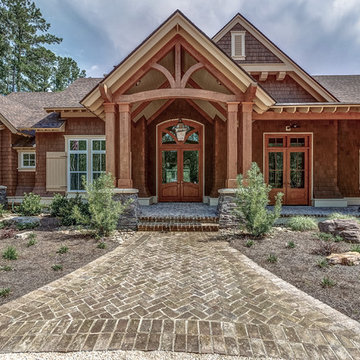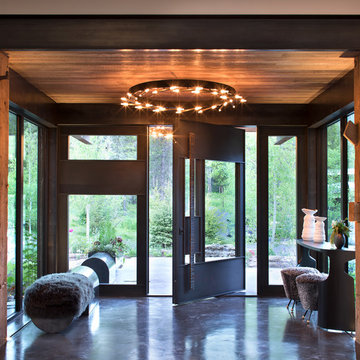Eingang mit Haustür aus Glas Ideen und Design
Suche verfeinern:
Budget
Sortieren nach:Heute beliebt
21 – 40 von 7.931 Fotos
1 von 2
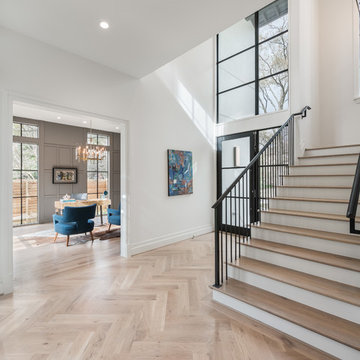
AMBIA Photography
Mittelgroßes Modernes Foyer mit weißer Wandfarbe, hellem Holzboden, Einzeltür, Haustür aus Glas und beigem Boden in Houston
Mittelgroßes Modernes Foyer mit weißer Wandfarbe, hellem Holzboden, Einzeltür, Haustür aus Glas und beigem Boden in Houston
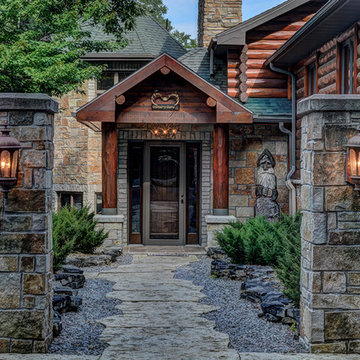
Cranberry Castle entrance with Quarry Mill Stone
Urige Haustür mit Einzeltür und Haustür aus Glas in Sonstige
Urige Haustür mit Einzeltür und Haustür aus Glas in Sonstige

Klassischer Eingang mit Stauraum, weißer Wandfarbe, braunem Holzboden, Einzeltür und Haustür aus Glas in Sonstige
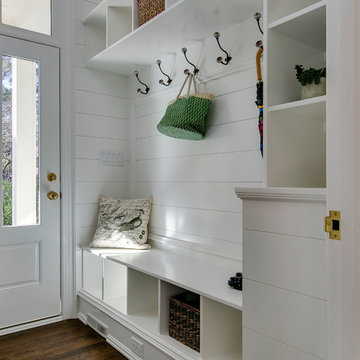
Klassischer Eingang mit Stauraum, weißer Wandfarbe, braunem Holzboden, Einzeltür, Haustür aus Glas und braunem Boden in Raleigh

Großer Nordischer Eingang mit Stauraum, weißer Wandfarbe, Haustür aus Glas, dunklem Holzboden, Einzeltür und braunem Boden in New York
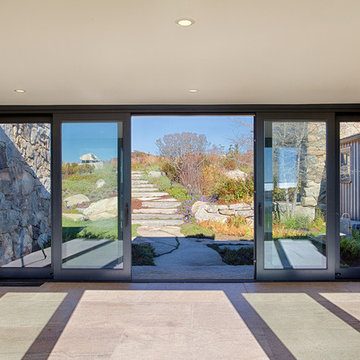
Geräumige Maritime Haustür mit Betonboden, Schiebetür, Haustür aus Glas und grauem Boden in Boston
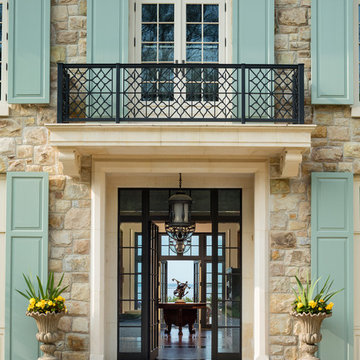
Mark P. Finlay Architects, AIA
Warren Jagger Photography
Haustür mit beiger Wandfarbe, Einzeltür, Haustür aus Glas und grauem Boden in New York
Haustür mit beiger Wandfarbe, Einzeltür, Haustür aus Glas und grauem Boden in New York
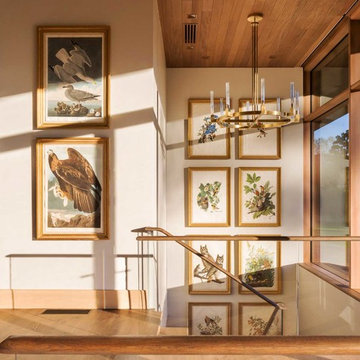
Photo: Durston Saylor
Großes Uriges Foyer mit weißer Wandfarbe, braunem Holzboden, Einzeltür und Haustür aus Glas in Atlanta
Großes Uriges Foyer mit weißer Wandfarbe, braunem Holzboden, Einzeltür und Haustür aus Glas in Atlanta

Photo Credit: Scott Norsworthy
Architect: Wanda Ely Architect Inc
Mittelgroßes Modernes Foyer mit weißer Wandfarbe, Einzeltür, Haustür aus Glas und grauem Boden in Toronto
Mittelgroßes Modernes Foyer mit weißer Wandfarbe, Einzeltür, Haustür aus Glas und grauem Boden in Toronto
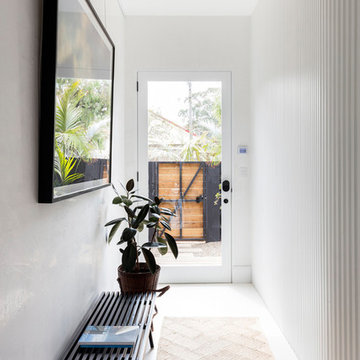
Photographer: Tom Ferguson
Kleine Moderne Haustür mit weißer Wandfarbe, Einzeltür, Haustür aus Glas und weißem Boden in Sydney
Kleine Moderne Haustür mit weißer Wandfarbe, Einzeltür, Haustür aus Glas und weißem Boden in Sydney

Maritimes Foyer mit weißer Wandfarbe, Einzeltür, Haustür aus Glas und grauem Boden in Boston
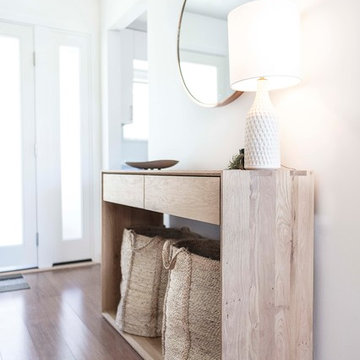
Mittelgroßer Nordischer Eingang mit Korridor, weißer Wandfarbe, braunem Holzboden, Haustür aus Glas und braunem Boden in San Francisco
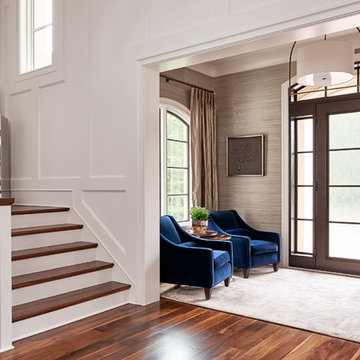
Klassisches Foyer mit braunem Holzboden, Einzeltür und Haustür aus Glas in Charlotte

Constructed in two phases, this renovation, with a few small additions, touched nearly every room in this late ‘50’s ranch house. The owners raised their family within the original walls and love the house’s location, which is not far from town and also borders conservation land. But they didn’t love how chopped up the house was and the lack of exposure to natural daylight and views of the lush rear woods. Plus, they were ready to de-clutter for a more stream-lined look. As a result, KHS collaborated with them to create a quiet, clean design to support the lifestyle they aspire to in retirement.
To transform the original ranch house, KHS proposed several significant changes that would make way for a number of related improvements. Proposed changes included the removal of the attached enclosed breezeway (which had included a stair to the basement living space) and the two-car garage it partially wrapped, which had blocked vital eastern daylight from accessing the interior. Together the breezeway and garage had also contributed to a long, flush front façade. In its stead, KHS proposed a new two-car carport, attached storage shed, and exterior basement stair in a new location. The carport is bumped closer to the street to relieve the flush front facade and to allow access behind it to eastern daylight in a relocated rear kitchen. KHS also proposed a new, single, more prominent front entry, closer to the driveway to replace the former secondary entrance into the dark breezeway and a more formal main entrance that had been located much farther down the facade and curiously bordered the bedroom wing.
Inside, low ceilings and soffits in the primary family common areas were removed to create a cathedral ceiling (with rod ties) over a reconfigured semi-open living, dining, and kitchen space. A new gas fireplace serving the relocated dining area -- defined by a new built-in banquette in a new bay window -- was designed to back up on the existing wood-burning fireplace that continues to serve the living area. A shared full bath, serving two guest bedrooms on the main level, was reconfigured, and additional square footage was captured for a reconfigured master bathroom off the existing master bedroom. A new whole-house color palette, including new finishes and new cabinetry, complete the transformation. Today, the owners enjoy a fresh and airy re-imagining of their familiar ranch house.
Photos by Katie Hutchison
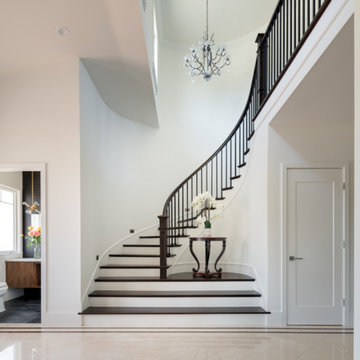
Mittelgroßes Klassisches Foyer mit weißer Wandfarbe, Keramikboden, Doppeltür und Haustür aus Glas in Los Angeles

Shelby Halberg Photography
Großes Modernes Foyer mit grauer Wandfarbe, Porzellan-Bodenfliesen, Einzeltür, Haustür aus Glas und weißem Boden in Miami
Großes Modernes Foyer mit grauer Wandfarbe, Porzellan-Bodenfliesen, Einzeltür, Haustür aus Glas und weißem Boden in Miami
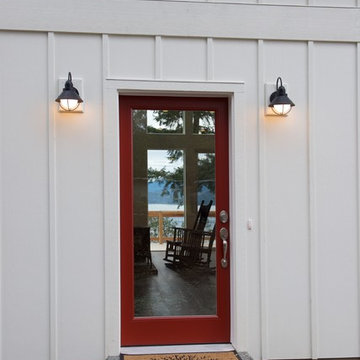
Estes Builders is an award winning home designer and home builder serving Western Washington state since 1989.
Estes Builders designs and builds new homes in Port Angeles, Sequim, Port Townsend, Kingston, Hansville, Poulsbo, Bainbridge Island, Bremerton, Silverdale, Port Orchard and surrounding Clallam and Kitsap Peninsula neighborhoods.
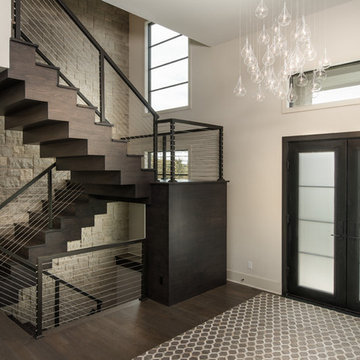
Shane Organ Photo
Mittelgroßes Modernes Foyer mit Doppeltür, Haustür aus Glas, beiger Wandfarbe und dunklem Holzboden in Wichita
Mittelgroßes Modernes Foyer mit Doppeltür, Haustür aus Glas, beiger Wandfarbe und dunklem Holzboden in Wichita
Eingang mit Haustür aus Glas Ideen und Design
2
