Eingang mit Haustür aus Glas und Wandgestaltungen Ideen und Design
Suche verfeinern:
Budget
Sortieren nach:Heute beliebt
1 – 20 von 281 Fotos

New Moroccan Villa on the Santa Barbara Riviera, overlooking the Pacific ocean and the city. In this terra cotta and deep blue home, we used natural stone mosaics and glass mosaics, along with custom carved stone columns. Every room is colorful with deep, rich colors. In the master bath we used blue stone mosaics on the groin vaulted ceiling of the shower. All the lighting was designed and made in Marrakesh, as were many furniture pieces. The entry black and white columns are also imported from Morocco. We also designed the carved doors and had them made in Marrakesh. Cabinetry doors we designed were carved in Canada. The carved plaster molding were made especially for us, and all was shipped in a large container (just before covid-19 hit the shipping world!) Thank you to our wonderful craftsman and enthusiastic vendors!
Project designed by Maraya Interior Design. From their beautiful resort town of Ojai, they serve clients in Montecito, Hope Ranch, Santa Ynez, Malibu and Calabasas, across the tri-county area of Santa Barbara, Ventura and Los Angeles, south to Hidden Hills and Calabasas.
Architecture by Thomas Ochsner in Santa Barbara, CA

Court / Corten House is clad in Corten Steel - an alloy that develops a protective layer of rust that simultaneously protects the house over years of weathering, but also gives a textured facade that changes and grows with time. This material expression is softened with layered native grasses and trees that surround the site, and lead to a central courtyard that allows a sheltered entrance into the home.
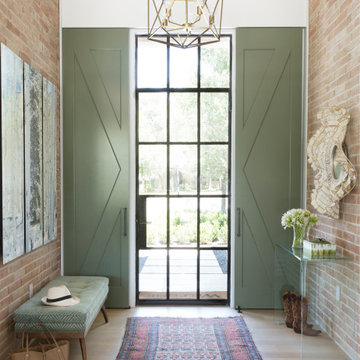
Klassisches Foyer mit weißer Wandfarbe, braunem Holzboden, Einzeltür, Haustür aus Glas, braunem Boden und Tapetenwänden in Austin
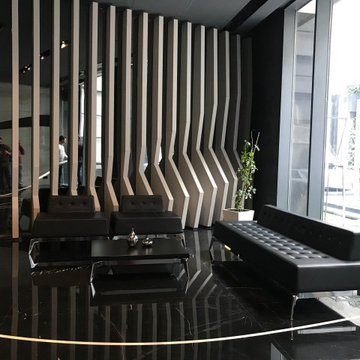
Eingang mit Korridor, grauer Wandfarbe, Marmorboden, Drehtür, Haustür aus Glas und Tapetenwänden

Großer Moderner Eingang mit Stauraum, brauner Wandfarbe, Drehtür, Haustür aus Glas, grauem Boden und Holzwänden in Boston

Großer Moderner Eingang mit Haustür aus Glas, grauer Wandfarbe, dunklem Holzboden, Einzeltür, schwarzem Boden, gewölbter Decke und Ziegelwänden in San Francisco
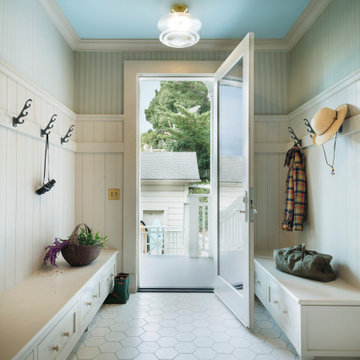
Maritimer Eingang mit grüner Wandfarbe, Einzeltür, Haustür aus Glas, weißem Boden, Holzdielenwänden, vertäfelten Wänden und Tapetenwänden in Sonstige

Beautiful Ski Locker Room featuring over 500 skis from the 1950's & 1960's and lockers named after the iconic ski trails of Park City.
Photo credit: Kevin Scott.

Kleiner Uriger Eingang mit grauem Boden, Holzwänden, Stauraum, brauner Wandfarbe, Betonboden, Haustür aus Glas, gewölbter Decke und Holzdecke in Seattle

Mittelgroßes Modernes Foyer mit brauner Wandfarbe, hellem Holzboden, Schiebetür, Haustür aus Glas, eingelassener Decke und Tapetenwänden in Miami

This grand foyer is welcoming and inviting as your enter this country club estate.
Großes Klassisches Foyer mit grauer Wandfarbe, Marmorboden, Doppeltür, Haustür aus Glas, weißem Boden, vertäfelten Wänden, eingelassener Decke und Treppe in Atlanta
Großes Klassisches Foyer mit grauer Wandfarbe, Marmorboden, Doppeltür, Haustür aus Glas, weißem Boden, vertäfelten Wänden, eingelassener Decke und Treppe in Atlanta

Welcome home! Make a statement with this moulding wall!
JL Interiors is a LA-based creative/diverse firm that specializes in residential interiors. JL Interiors empowers homeowners to design their dream home that they can be proud of! The design isn’t just about making things beautiful; it’s also about making things work beautifully. Contact us for a free consultation Hello@JLinteriors.design _ 310.390.6849_ www.JLinteriors.design
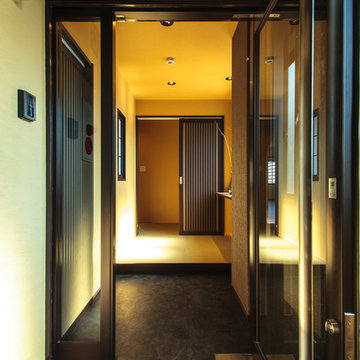
和モダンのエントランス
Mittelgroßer Asiatischer Eingang mit Korridor, gelber Wandfarbe, Schiebetür, Haustür aus Glas, Tapetendecke und Tapetenwänden in Sonstige
Mittelgroßer Asiatischer Eingang mit Korridor, gelber Wandfarbe, Schiebetür, Haustür aus Glas, Tapetendecke und Tapetenwänden in Sonstige
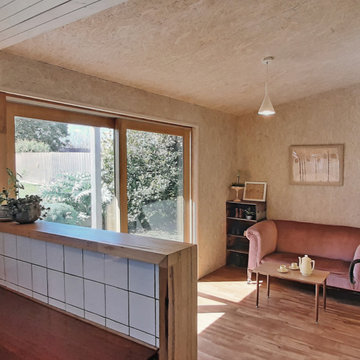
White tiles in kitchen splashback, looking into sun room porch with OSB wall and ceiling lining. Painted weatherboards. Hardwood upstand counter with waterfall edge.
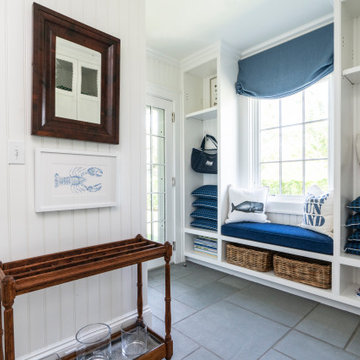
Maritimes Foyer mit weißer Wandfarbe, Schieferboden, Einzeltür, Haustür aus Glas, grauem Boden und Wandpaneelen in Boston
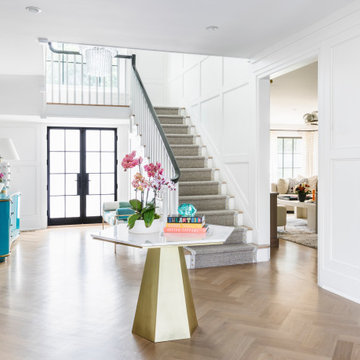
Modernes Foyer mit weißer Wandfarbe, braunem Holzboden, Doppeltür, Haustür aus Glas, braunem Boden und Wandpaneelen in New York

Kathy Peden Photography
Mittelgroße Landhausstil Haustür mit Einzeltür, Haustür aus Glas und Ziegelwänden in Denver
Mittelgroße Landhausstil Haustür mit Einzeltür, Haustür aus Glas und Ziegelwänden in Denver
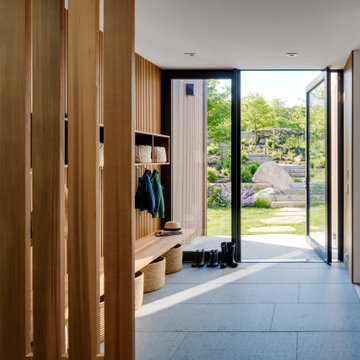
Großer Moderner Eingang mit brauner Wandfarbe, Drehtür, Haustür aus Glas, grauem Boden, Holzwänden und Stauraum in Boston

Klassisches Foyer mit beiger Wandfarbe, braunem Holzboden, Einzeltür, Haustür aus Glas, braunem Boden, Holzdielendecke, eingelassener Decke und Holzdielenwänden in Miami
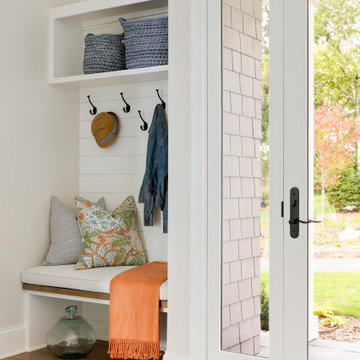
A modern Marvin front door welcomes you into this entry space complete with a bench and cubby to allow guests a place to rest and store their items before coming into the home.
Eingang mit Haustür aus Glas und Wandgestaltungen Ideen und Design
1