Eingang mit Haustür aus Glas Ideen und Design
Suche verfeinern:
Budget
Sortieren nach:Heute beliebt
1 – 20 von 870 Fotos
1 von 3

Emily Followill
Mittelgroßer Klassischer Eingang mit Stauraum, beiger Wandfarbe, braunem Holzboden, Einzeltür, Haustür aus Glas und braunem Boden in Atlanta
Mittelgroßer Klassischer Eingang mit Stauraum, beiger Wandfarbe, braunem Holzboden, Einzeltür, Haustür aus Glas und braunem Boden in Atlanta
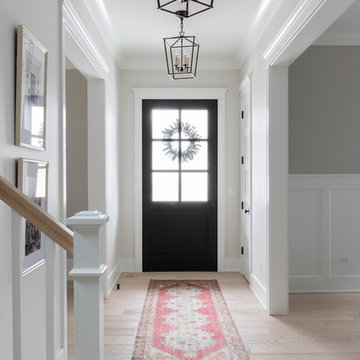
Front entry photo by Emily Kennedy Photo
Mittelgroßes Landhaus Foyer mit weißer Wandfarbe, hellem Holzboden, Einzeltür, Haustür aus Glas und beigem Boden in Chicago
Mittelgroßes Landhaus Foyer mit weißer Wandfarbe, hellem Holzboden, Einzeltür, Haustür aus Glas und beigem Boden in Chicago

The mudroom includes a ski storage area for the ski in and ski out access.
Photos by Gibeon Photography
Uriger Eingang mit Stauraum, Einzeltür, weißer Wandfarbe, Haustür aus Glas und grauem Boden in Sonstige
Uriger Eingang mit Stauraum, Einzeltür, weißer Wandfarbe, Haustür aus Glas und grauem Boden in Sonstige

The clients bought a new construction house in Bay Head, NJ with an architectural style that was very traditional and quite formal, not beachy. For our design process I created the story that the house was owned by a successful ship captain who had traveled the world and brought back furniture and artifacts for his home. The furniture choices were mainly based on English style pieces and then we incorporated a lot of accessories from Asia and Africa. The only nod we really made to “beachy” style was to do some art with beach scenes and/or bathing beauties (original painting in the study) (vintage series of black and white photos of 1940’s bathing scenes, not shown) ,the pillow fabric in the family room has pictures of fish on it , the wallpaper in the study is actually sand dollars and we did a seagull wallpaper in the downstairs bath (not shown).

Storme sabine
Mittelgroßes Modernes Foyer mit grüner Wandfarbe, dunklem Holzboden, braunem Boden und Haustür aus Glas in Kent
Mittelgroßes Modernes Foyer mit grüner Wandfarbe, dunklem Holzboden, braunem Boden und Haustür aus Glas in Kent
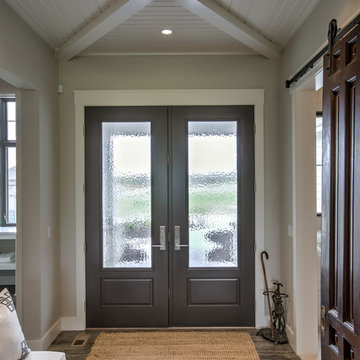
Klassisches Foyer mit Porzellan-Bodenfliesen, Doppeltür, Haustür aus Glas, grauer Wandfarbe und grauem Boden in Omaha

Mittelgroßer Landhausstil Eingang mit Stauraum, grauer Wandfarbe, Backsteinboden, Einzeltür und Haustür aus Glas in Sonstige
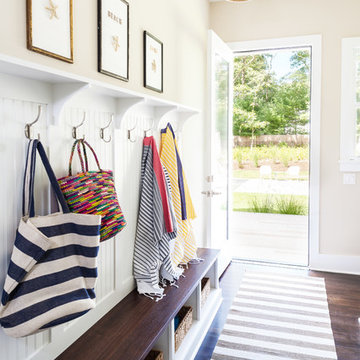
Sequined Asphalt Studios
Mittelgroßer Maritimer Eingang mit Stauraum, beiger Wandfarbe, dunklem Holzboden, Einzeltür und Haustür aus Glas in New York
Mittelgroßer Maritimer Eingang mit Stauraum, beiger Wandfarbe, dunklem Holzboden, Einzeltür und Haustür aus Glas in New York
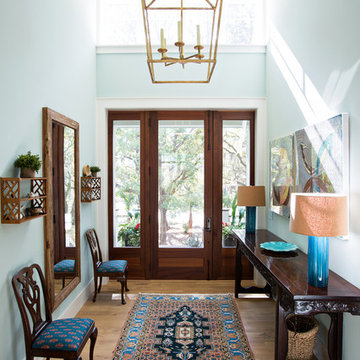
Photography by: Heirloom Creative, Andrew Cebulka
Mittelgroßes Klassisches Foyer mit blauer Wandfarbe, braunem Holzboden, Einzeltür, Haustür aus Glas und braunem Boden in Charleston
Mittelgroßes Klassisches Foyer mit blauer Wandfarbe, braunem Holzboden, Einzeltür, Haustür aus Glas und braunem Boden in Charleston
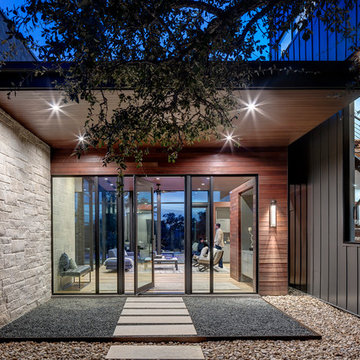
The Control/Shift House is perched on the high side of the site which takes advantage of the view to the southeast. A gradual descending path navigates the change in terrain from the street to the entry of the house. A series of low retaining walls/planter beds gather and release the earth upon the descent resulting in a fairly flat level for the house to sit on the top one third of the site. The entry axis is aligned with the celebrated stair volume and then re-centers on the actual entry axis once you approach the forecourt of the house.
The initial desire was for an “H” scheme house with common entertaining spaces bridging the gap between the more private spaces. After an investigation considering the site, program, and view, a key move was made: unfold the east wing of the “H” scheme to open all rooms to the southeast view resulting in a “T” scheme. The new derivation allows for both a swim pool which is on axis with the entry and main gathering space and a lap pool which occurs on the cross axis extending along the lengthy edge of the master suite, providing direct access for morning exercise and a view of the water throughout the day.
The Control/Shift House was derived from a clever way of following the “rules.” Strict HOA guidelines required very specific exterior massing restrictions which limits the lengths of unbroken elevations and promotes varying sizes of masses. The solution most often used in this neighborhood is one of addition - an aggregation of masses and program randomly attached to the inner core of the house which often results in a parasitic plan. The approach taken with the Control/Shift House was to push and pull program/massing to delineate and define the layout of the house. Massing is intentional and reiterated by the careful selection of materiality that tracks through the house. Voids and relief in the plan are a natural result of this method and allow for light and air to circulate throughout every space of the house, even into the most inner core.
Photography: Charles Davis Smith
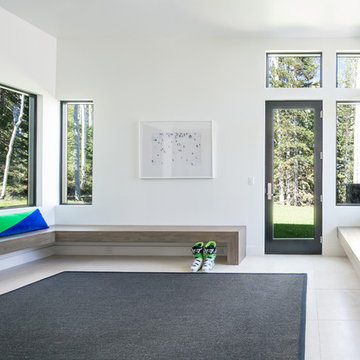
Moderner Eingang mit Stauraum, weißer Wandfarbe, Einzeltür und Haustür aus Glas in Salt Lake City

The renovation of this classic Muskoka cottage, focused around re-designing the living space to make the most of the incredible lake views. This update completely changed the flow of space, aligning the living areas with a more modern & luxurious living context.
In collaboration with the client, we envisioned a home in which clean lines, neutral tones, a variety of textures and patterns, and small yet luxurious details created a fresh, engaging space while seamlessly blending into the natural environment.
The main floor of this home was completely gutted to reveal the true beauty of the space. Main floor walls were re-engineered with custom windows to expand the client’s majestic view of the lake.
The dining area was highlighted with features including ceilings finished with Shadowline MDF, and enhanced with a custom coffered ceiling bringing dimension to the space.
Unobtrusive details and contrasting textures add richness and intrigue to the space, creating an energizing yet soothing interior with tactile depth.
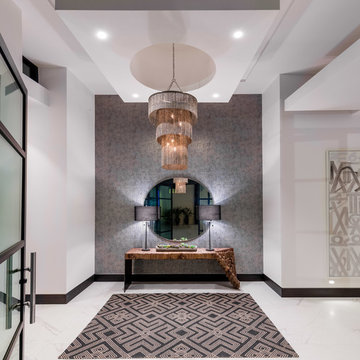
Modernes Foyer mit grauer Wandfarbe, Haustür aus Glas und weißem Boden in Orange County
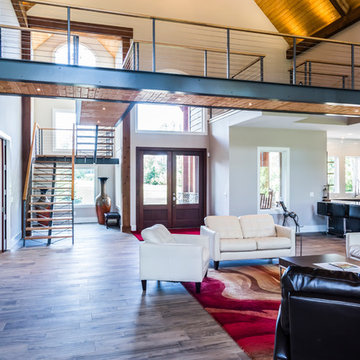
Mittelgroße Moderne Haustür mit grauer Wandfarbe, dunklem Holzboden, Doppeltür, Haustür aus Glas und braunem Boden in Raleigh
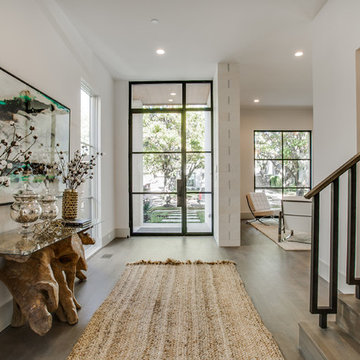
Klassischer Eingang mit weißer Wandfarbe, dunklem Holzboden, Einzeltür und Haustür aus Glas in Dallas
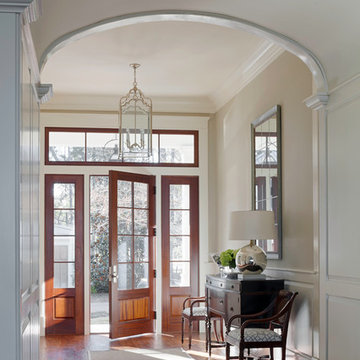
Atlantic Archives
Klassisches Foyer mit beiger Wandfarbe, dunklem Holzboden, Einzeltür und Haustür aus Glas in Atlanta
Klassisches Foyer mit beiger Wandfarbe, dunklem Holzboden, Einzeltür und Haustür aus Glas in Atlanta
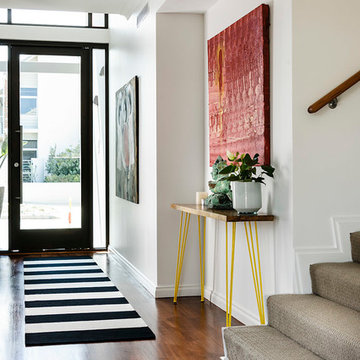
Moderner Eingang mit Korridor, weißer Wandfarbe, dunklem Holzboden, Einzeltür und Haustür aus Glas in Perth
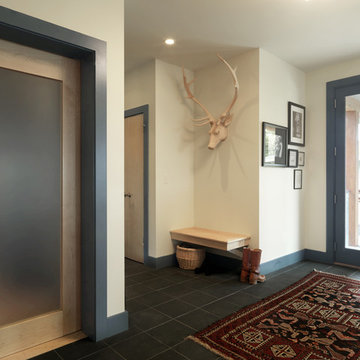
Living on the Edge, Lakefront Contemporary Prairie Style Home
Moderner Eingang mit beiger Wandfarbe, Einzeltür, Haustür aus Glas und schwarzem Boden in Burlington
Moderner Eingang mit beiger Wandfarbe, Einzeltür, Haustür aus Glas und schwarzem Boden in Burlington
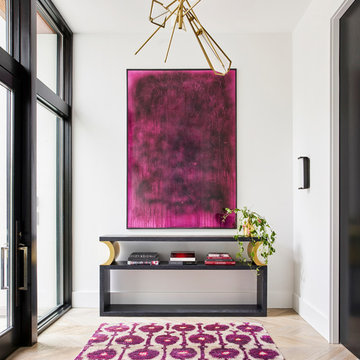
Mike Schwartz Photography
Moderner Eingang mit weißer Wandfarbe, hellem Holzboden, Einzeltür, Haustür aus Glas und beigem Boden in Chicago
Moderner Eingang mit weißer Wandfarbe, hellem Holzboden, Einzeltür, Haustür aus Glas und beigem Boden in Chicago
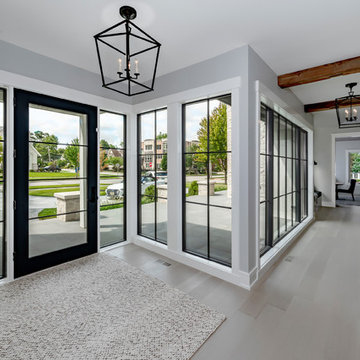
Tim Benson Photography
Mittelgroße Klassische Haustür mit grauer Wandfarbe, hellem Holzboden, Einzeltür, Haustür aus Glas und beigem Boden in Chicago
Mittelgroße Klassische Haustür mit grauer Wandfarbe, hellem Holzboden, Einzeltür, Haustür aus Glas und beigem Boden in Chicago
Eingang mit Haustür aus Glas Ideen und Design
1