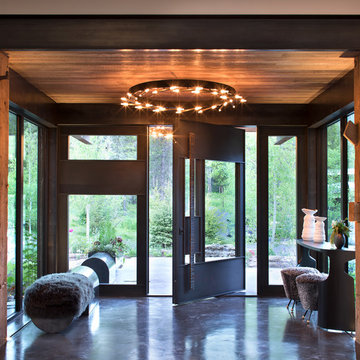Eingang mit Haustür aus Glas und grauem Boden Ideen und Design
Suche verfeinern:
Budget
Sortieren nach:Heute beliebt
1 – 20 von 866 Fotos
1 von 3

Kleiner Retro Eingang mit Stauraum, weißer Wandfarbe, Keramikboden, Einzeltür, Haustür aus Glas und grauem Boden in Oklahoma City
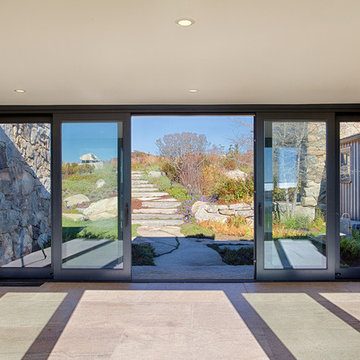
Geräumige Maritime Haustür mit Betonboden, Schiebetür, Haustür aus Glas und grauem Boden in Boston
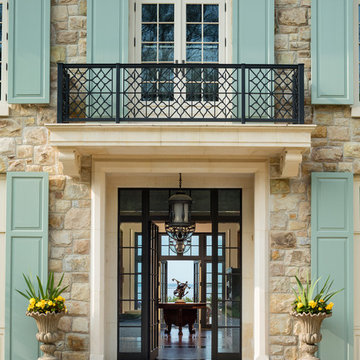
Mark P. Finlay Architects, AIA
Warren Jagger Photography
Haustür mit beiger Wandfarbe, Einzeltür, Haustür aus Glas und grauem Boden in New York
Haustür mit beiger Wandfarbe, Einzeltür, Haustür aus Glas und grauem Boden in New York

Photo Credit: Scott Norsworthy
Architect: Wanda Ely Architect Inc
Mittelgroßes Modernes Foyer mit weißer Wandfarbe, Einzeltür, Haustür aus Glas und grauem Boden in Toronto
Mittelgroßes Modernes Foyer mit weißer Wandfarbe, Einzeltür, Haustür aus Glas und grauem Boden in Toronto

Maritimes Foyer mit weißer Wandfarbe, Einzeltür, Haustür aus Glas und grauem Boden in Boston

Constructed in two phases, this renovation, with a few small additions, touched nearly every room in this late ‘50’s ranch house. The owners raised their family within the original walls and love the house’s location, which is not far from town and also borders conservation land. But they didn’t love how chopped up the house was and the lack of exposure to natural daylight and views of the lush rear woods. Plus, they were ready to de-clutter for a more stream-lined look. As a result, KHS collaborated with them to create a quiet, clean design to support the lifestyle they aspire to in retirement.
To transform the original ranch house, KHS proposed several significant changes that would make way for a number of related improvements. Proposed changes included the removal of the attached enclosed breezeway (which had included a stair to the basement living space) and the two-car garage it partially wrapped, which had blocked vital eastern daylight from accessing the interior. Together the breezeway and garage had also contributed to a long, flush front façade. In its stead, KHS proposed a new two-car carport, attached storage shed, and exterior basement stair in a new location. The carport is bumped closer to the street to relieve the flush front facade and to allow access behind it to eastern daylight in a relocated rear kitchen. KHS also proposed a new, single, more prominent front entry, closer to the driveway to replace the former secondary entrance into the dark breezeway and a more formal main entrance that had been located much farther down the facade and curiously bordered the bedroom wing.
Inside, low ceilings and soffits in the primary family common areas were removed to create a cathedral ceiling (with rod ties) over a reconfigured semi-open living, dining, and kitchen space. A new gas fireplace serving the relocated dining area -- defined by a new built-in banquette in a new bay window -- was designed to back up on the existing wood-burning fireplace that continues to serve the living area. A shared full bath, serving two guest bedrooms on the main level, was reconfigured, and additional square footage was captured for a reconfigured master bathroom off the existing master bedroom. A new whole-house color palette, including new finishes and new cabinetry, complete the transformation. Today, the owners enjoy a fresh and airy re-imagining of their familiar ranch house.
Photos by Katie Hutchison

Charles Hilton Architects, Robert Benson Photography
From grand estates, to exquisite country homes, to whole house renovations, the quality and attention to detail of a "Significant Homes" custom home is immediately apparent. Full time on-site supervision, a dedicated office staff and hand picked professional craftsmen are the team that take you from groundbreaking to occupancy. Every "Significant Homes" project represents 45 years of luxury homebuilding experience, and a commitment to quality widely recognized by architects, the press and, most of all....thoroughly satisfied homeowners. Our projects have been published in Architectural Digest 6 times along with many other publications and books. Though the lion share of our work has been in Fairfield and Westchester counties, we have built homes in Palm Beach, Aspen, Maine, Nantucket and Long Island.

Maritimer Eingang mit Stauraum, beiger Wandfarbe, Einzeltür, Haustür aus Glas, grauem Boden und Holzwänden in Portland Maine
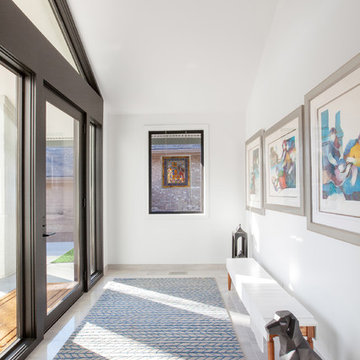
Entry maximizes glazing, but achieves privacy to main living spaces via new gallery wall - Architecture/Interiors/Renderings/Photography: HAUS | Architecture For Modern Lifestyles - Construction Manager: WERK | Building Modern
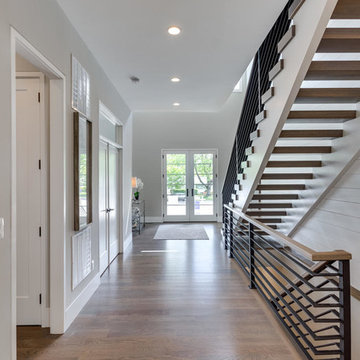
Mittelgroßer Klassischer Eingang mit Korridor, grauer Wandfarbe, hellem Holzboden, Doppeltür, Haustür aus Glas und grauem Boden in Sonstige
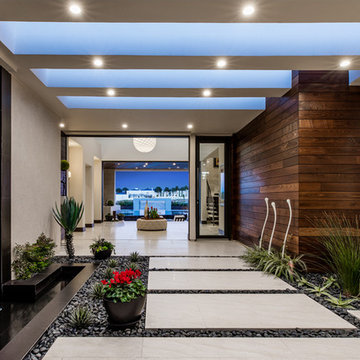
Geräumiger Moderner Eingang mit Vestibül, Haustür aus Glas, Betonboden und grauem Boden in Las Vegas

Moderner Eingang mit beiger Wandfarbe, Haustür aus Glas, Schieferboden und grauem Boden in New York
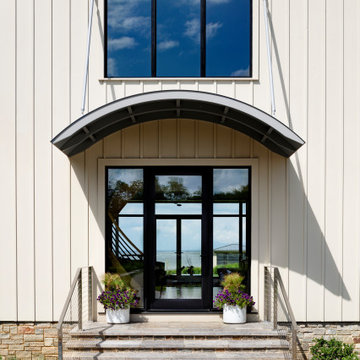
Große Moderne Haustür mit weißer Wandfarbe, Einzeltür, Haustür aus Glas und grauem Boden in Baltimore
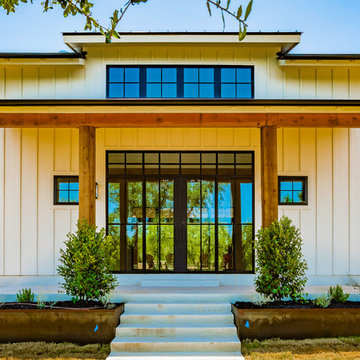
Landhausstil Haustür mit weißer Wandfarbe, Betonboden, Doppeltür, Haustür aus Glas und grauem Boden in Austin
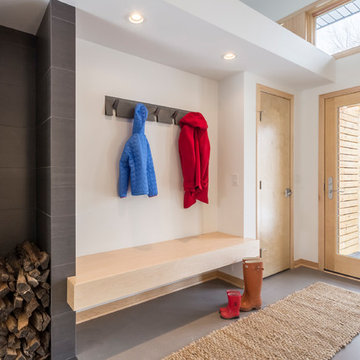
Revolution Design Build
Moderner Eingang mit weißer Wandfarbe, Einzeltür, grauem Boden, Stauraum und Haustür aus Glas in Minneapolis
Moderner Eingang mit weißer Wandfarbe, Einzeltür, grauem Boden, Stauraum und Haustür aus Glas in Minneapolis
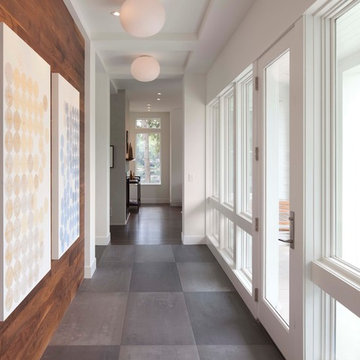
Photos by Steve Henke
Moderner Eingang mit Korridor, Haustür aus Glas und grauem Boden in Minneapolis
Moderner Eingang mit Korridor, Haustür aus Glas und grauem Boden in Minneapolis

Foyer mit Backsteinboden, Einzeltür, Haustür aus Glas, grauem Boden und Holzdecke in Salt Lake City

Court / Corten House is clad in Corten Steel - an alloy that develops a protective layer of rust that simultaneously protects the house over years of weathering, but also gives a textured facade that changes and grows with time. This material expression is softened with layered native grasses and trees that surround the site, and lead to a central courtyard that allows a sheltered entrance into the home.
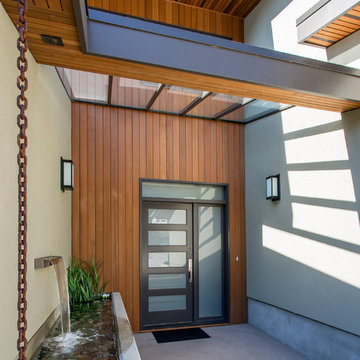
Große Moderne Haustür mit bunten Wänden, Betonboden, Einzeltür, Haustür aus Glas und grauem Boden in Vancouver
Eingang mit Haustür aus Glas und grauem Boden Ideen und Design
1
