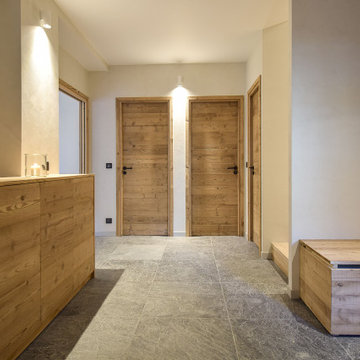Gehobene Eingang mit Granitboden Ideen und Design
Suche verfeinern:
Budget
Sortieren nach:Heute beliebt
1 – 20 von 187 Fotos
1 von 3

This sleek contemporary design capitalizes upon the Dutch Haus wide plank vintage oak floors. A geometric chandelier mirrors the architectural block ceiling with custom hidden lighting, in turn mirroring an exquisitely polished stone fireplace. Floor: 7” wide-plank Vintage French Oak | Rustic Character | DutchHaus® Collection smooth surface | nano-beveled edge | color Erin Grey | Satin Hardwax Oil. For more information please email us at: sales@signaturehardwoods.com

株式会社 五条建設
Kleiner Asiatischer Eingang mit Granitboden, Schiebetür, heller Holzhaustür, Korridor, beiger Wandfarbe und grauem Boden in Sonstige
Kleiner Asiatischer Eingang mit Granitboden, Schiebetür, heller Holzhaustür, Korridor, beiger Wandfarbe und grauem Boden in Sonstige

Große Moderne Haustür mit weißer Wandfarbe, Granitboden, Einzeltür, dunkler Holzhaustür und grauem Boden in Seattle
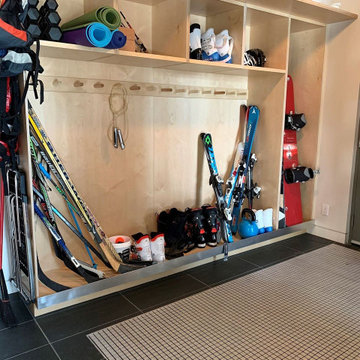
getting into the lower floor means you've likely come from the pond, the ski hill, snow shoeing etc
therefore the inset grill keeps the house clean and tidy
up to 25 lbs of dirt a year are removed from these grill pans

This extensive restoration project involved dismantling, moving, and reassembling this historic (c. 1687) First Period home in Ipswich, Massachusetts. We worked closely with the dedicated homeowners and a team of specialist craftsmen – first to assess the situation and devise a strategy for the work, and then on the design of the addition and indoor renovations. As with all our work on historic homes, we took special care to preserve the building’s authenticity while allowing for the integration of modern comforts and amenities. The finished product is a grand and gracious home that is a testament to the investment of everyone involved.
Excerpt from Wicked Local Ipswich - Before proceeding with the purchase, Johanne said she and her husband wanted to make sure the house was worth saving. Mathew Cummings, project architect for Cummings Architects, helped the Smith's determine what needed to be done in order to restore the house. Johanne said Cummings was really generous with his time and assisted the Smith's with all the fine details associated with the restoration.
Photo Credit: Cynthia August

Mittelgroßer Stilmix Eingang mit Korridor, gelber Wandfarbe, Granitboden, Einzeltür, weißer Haustür, weißem Boden und Tapetenwänden in Sonstige

Mittelgroße Retro Haustür mit weißer Wandfarbe, Granitboden, Doppeltür, weißer Haustür und buntem Boden in San Francisco
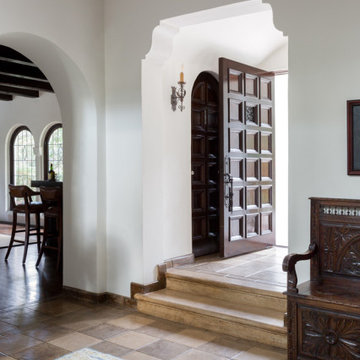
Our La Cañada studio juxtaposed the historic architecture of this home with contemporary, Spanish-style interiors. It features a contrasting palette of warm and cool colors, printed tilework, spacious layouts, high ceilings, metal accents, and lots of space to bond with family and entertain friends.
---
Project designed by Courtney Thomas Design in La Cañada. Serving Pasadena, Glendale, Monrovia, San Marino, Sierra Madre, South Pasadena, and Altadena.
For more about Courtney Thomas Design, click here: https://www.courtneythomasdesign.com/
To learn more about this project, click here:
https://www.courtneythomasdesign.com/portfolio/contemporary-spanish-style-interiors-la-canada/
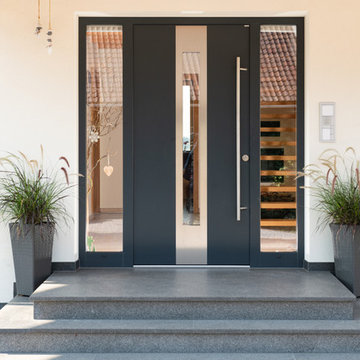
Mittelgroße Moderne Haustür mit weißer Wandfarbe, Granitboden, Einzeltür, schwarzer Haustür und grauem Boden in Nürnberg
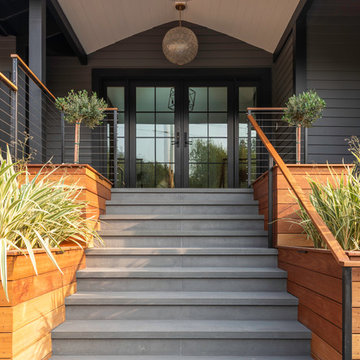
Batu and Bluestone
Mittelgroßer Klassischer Eingang mit grauer Wandfarbe, Granitboden, Doppeltür und grauem Boden in Sacramento
Mittelgroßer Klassischer Eingang mit grauer Wandfarbe, Granitboden, Doppeltür und grauem Boden in Sacramento

Sally Painter
Kleiner Klassischer Eingang mit Stauraum, grauer Wandfarbe, Granitboden, Einzeltür, grauer Haustür und grauem Boden in Portland
Kleiner Klassischer Eingang mit Stauraum, grauer Wandfarbe, Granitboden, Einzeltür, grauer Haustür und grauem Boden in Portland
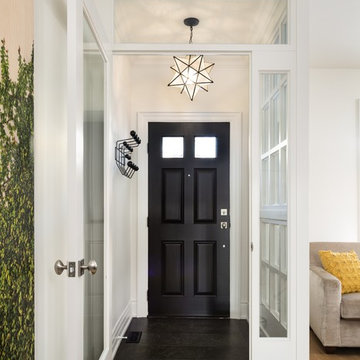
Kleiner Klassischer Eingang mit Vestibül, weißer Wandfarbe, Granitboden, Einzeltür und dunkler Holzhaustür in Toronto

#thevrindavanproject
ranjeet.mukherjee@gmail.com thevrindavanproject@gmail.com
https://www.facebook.com/The.Vrindavan.Project

本計画は名古屋市の歴史ある閑静な住宅街にあるマンションのリノベーションのプロジェクトで、夫婦と子ども一人の3人家族のための住宅である。
設計時の要望は大きく2つあり、ダイニングとキッチンが豊かでゆとりある空間にしたいということと、物は基本的には表に見せたくないということであった。
インテリアの基本構成は床をオーク無垢材のフローリング、壁・天井は塗装仕上げとし、その壁の随所に床から天井までいっぱいのオーク無垢材の小幅板が現れる。LDKのある主室は黒いタイルの床に、壁・天井は寒水入りの漆喰塗り、出入口や家具扉のある長手一面をオーク無垢材が7m以上連続する壁とし、キッチン側の壁はワークトップに合わせて御影石としており、各面に異素材が対峙する。洗面室、浴室は壁床をモノトーンの磁器質タイルで統一し、ミニマルで洗練されたイメージとしている。
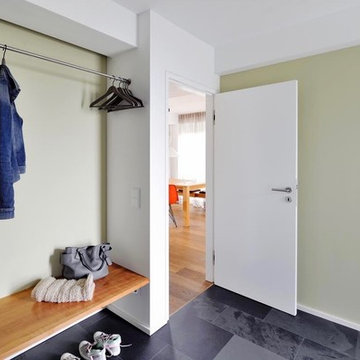
Jens Bruchhaus
Mittelgroßes Modernes Foyer mit grüner Wandfarbe, Granitboden, Einzeltür, weißer Haustür und grauem Boden in München
Mittelgroßes Modernes Foyer mit grüner Wandfarbe, Granitboden, Einzeltür, weißer Haustür und grauem Boden in München
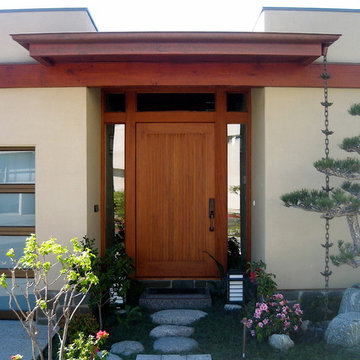
Kleine Asiatische Haustür mit weißer Wandfarbe, Granitboden, Drehtür und hellbrauner Holzhaustür in Los Angeles
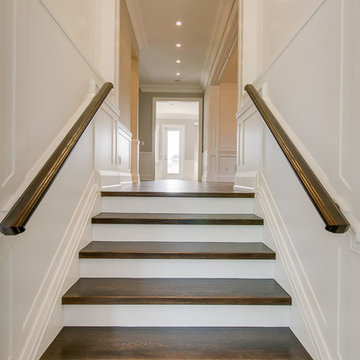
Großes Klassisches Foyer mit weißer Wandfarbe, Granitboden, Einzeltür und brauner Haustür in Toronto
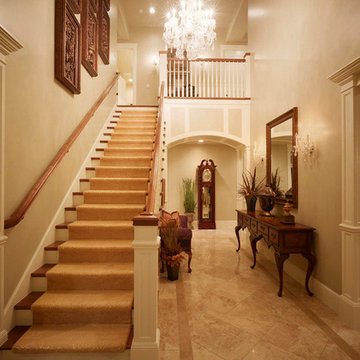
Großes Klassisches Foyer mit Einzeltür, beiger Wandfarbe, dunkler Holzhaustür und Granitboden in Salt Lake City
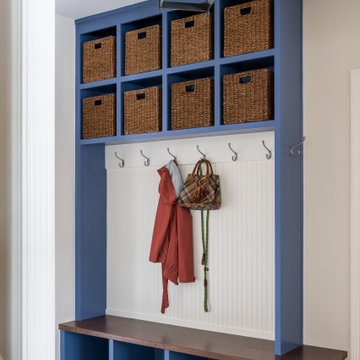
Our studio reconfigured our client’s space to enhance its functionality. We moved a small laundry room upstairs, using part of a large loft area, creating a spacious new room with soft blue cabinets and patterned tiles. We also added a stylish guest bathroom with blue cabinets and antique gold fittings, still allowing for a large lounging area. Downstairs, we used the space from the relocated laundry room to open up the mudroom and add a cheerful dog wash area, conveniently close to the back door.
---
Project completed by Wendy Langston's Everything Home interior design firm, which serves Carmel, Zionsville, Fishers, Westfield, Noblesville, and Indianapolis.
For more about Everything Home, click here: https://everythinghomedesigns.com/
To learn more about this project, click here:
https://everythinghomedesigns.com/portfolio/luxury-function-noblesville/
Gehobene Eingang mit Granitboden Ideen und Design
1
