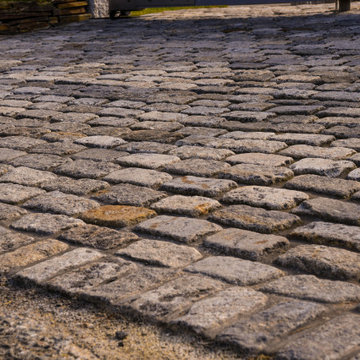Komfortabele Eingang mit Granitboden Ideen und Design
Suche verfeinern:
Budget
Sortieren nach:Heute beliebt
1 – 20 von 70 Fotos
1 von 3

The beautiful, old barn on this Topsfield estate was at risk of being demolished. Before approaching Mathew Cummings, the homeowner had met with several architects about the structure, and they had all told her that it needed to be torn down. Thankfully, for the sake of the barn and the owner, Cummings Architects has a long and distinguished history of preserving some of the oldest timber framed homes and barns in the U.S.
Once the homeowner realized that the barn was not only salvageable, but could be transformed into a new living space that was as utilitarian as it was stunning, the design ideas began flowing fast. In the end, the design came together in a way that met all the family’s needs with all the warmth and style you’d expect in such a venerable, old building.
On the ground level of this 200-year old structure, a garage offers ample room for three cars, including one loaded up with kids and groceries. Just off the garage is the mudroom – a large but quaint space with an exposed wood ceiling, custom-built seat with period detailing, and a powder room. The vanity in the powder room features a vanity that was built using salvaged wood and reclaimed bluestone sourced right on the property.
Original, exposed timbers frame an expansive, two-story family room that leads, through classic French doors, to a new deck adjacent to the large, open backyard. On the second floor, salvaged barn doors lead to the master suite which features a bright bedroom and bath as well as a custom walk-in closet with his and hers areas separated by a black walnut island. In the master bath, hand-beaded boards surround a claw-foot tub, the perfect place to relax after a long day.
In addition, the newly restored and renovated barn features a mid-level exercise studio and a children’s playroom that connects to the main house.
From a derelict relic that was slated for demolition to a warmly inviting and beautifully utilitarian living space, this barn has undergone an almost magical transformation to become a beautiful addition and asset to this stately home.
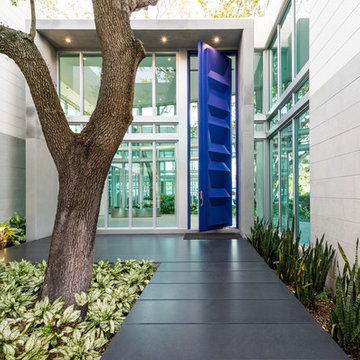
Only door in South Florida higher than 12'! This one is 18' 9''!! WOW now that is big! Door by HCD Construction Group
Picture by Antonio Chagin
Große Moderne Haustür mit Drehtür, weißer Wandfarbe, Granitboden und blauer Haustür in Miami
Große Moderne Haustür mit Drehtür, weißer Wandfarbe, Granitboden und blauer Haustür in Miami
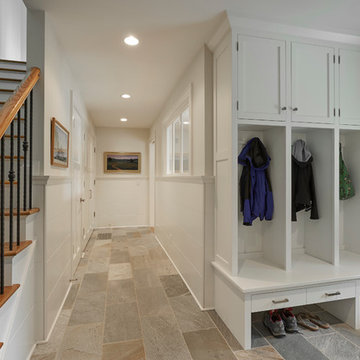
David Sloane
Mittelgroßer Rustikaler Eingang mit weißer Wandfarbe, Granitboden und Stauraum in New York
Mittelgroßer Rustikaler Eingang mit weißer Wandfarbe, Granitboden und Stauraum in New York
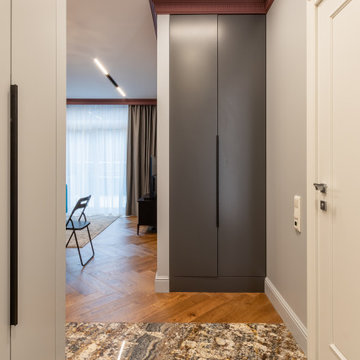
Прихожая, в которой изюминка — натуральный гранит, используемый в качестве напольного покрытия. Горчичные прожилки дублируются в горчичном пуфе, а спокойный серо-голубой цвет служит компаньоном.
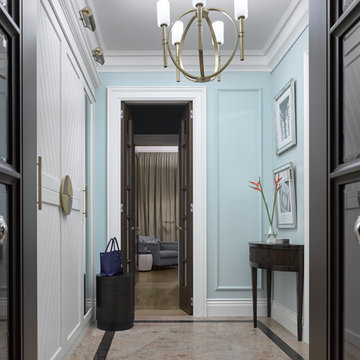
Дизайнер - Мария Мироненко. Фотограф - Сергей Ананьев.
Kleiner Klassischer Eingang mit Korridor, blauer Wandfarbe, Granitboden, brauner Haustür und braunem Boden in Moskau
Kleiner Klassischer Eingang mit Korridor, blauer Wandfarbe, Granitboden, brauner Haustür und braunem Boden in Moskau
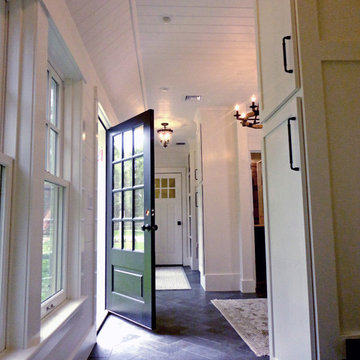
Großer Rustikaler Eingang mit Stauraum, weißer Wandfarbe, schwarzem Boden, Granitboden, Drehtür und grüner Haustür in Boston
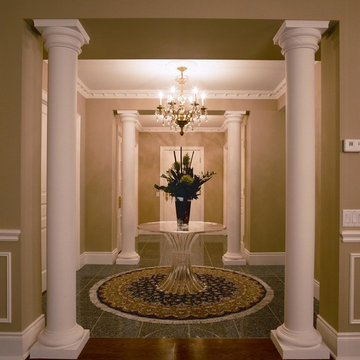
Condo Foyer. A beautiful way to enter this luxury suite. Client downsized from a larger home, and brought much of her existing furniture and lighting.
Jeanne Grier/Stylish Fireplaces & Interiors
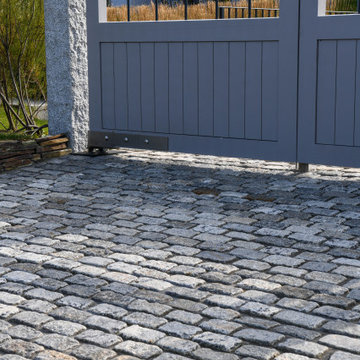
Mittelgroßer Maritimer Eingang mit weißer Wandfarbe, Granitboden, Einzeltür, grauer Haustür und grauem Boden in Cornwall
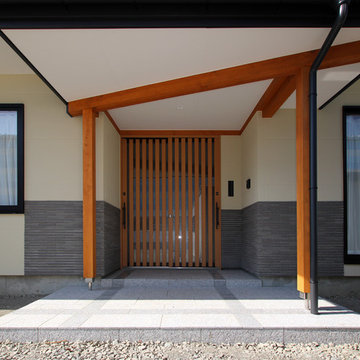
伊那市 Y邸 玄関(外)
Photo by : Taito Kusakabe
Kleine Asiatische Haustür mit weißer Wandfarbe, Granitboden, hellbrauner Holzhaustür und grauem Boden in Sonstige
Kleine Asiatische Haustür mit weißer Wandfarbe, Granitboden, hellbrauner Holzhaustür und grauem Boden in Sonstige
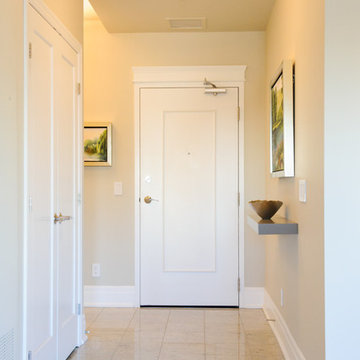
The front entry of this condo got a facelift by re-framing and hanging the clients paintings, adding a new light fixture, and styling the floating shelf with an unusual silver bowl.
Photo: Anna Epp
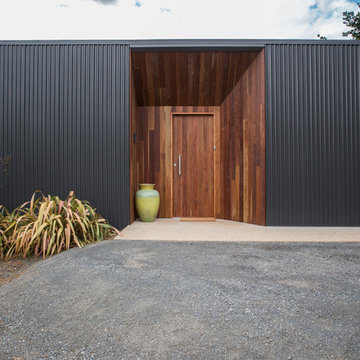
Whilst the exterior is wrapped in a dark, steely veneer, alcoves at the edge of the living spaces, gallery and workshop are softened by a timber lining, which reappears throughout the interior to offset the concrete floors and feature elements.
From the surrounding farmland the building appears as an ancillary out house that recedes into its surroundings. But from within the series of spaces, the house expands to provided an intimate connection to the landscape. Through this combination of exploiting view opportunities whilst minimising the visual impact of the building, Queechy House takes advantage of the agricultural landscape without disrupting it.
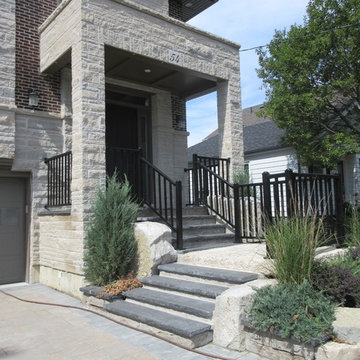
New stone with re-purposed stone from around property
Kleine Klassische Haustür mit beiger Wandfarbe, Granitboden, Einzeltür, schwarzer Haustür und weißem Boden in Toronto
Kleine Klassische Haustür mit beiger Wandfarbe, Granitboden, Einzeltür, schwarzer Haustür und weißem Boden in Toronto
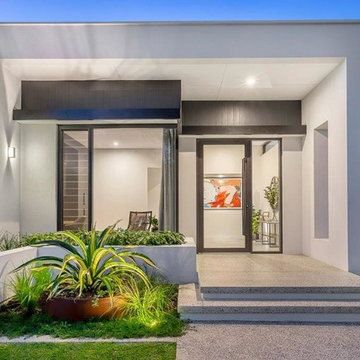
Mittelgroße Moderne Haustür mit weißer Wandfarbe, Granitboden, Drehtür, Haustür aus Glas und grauem Boden in Perth
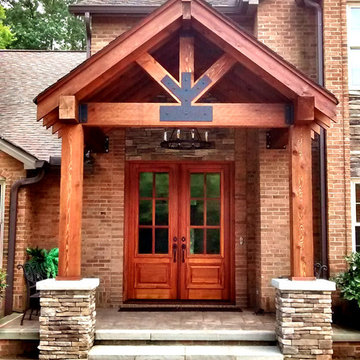
Kleine Rustikale Haustür mit Granitboden, Doppeltür und hellbrauner Holzhaustür in Sonstige
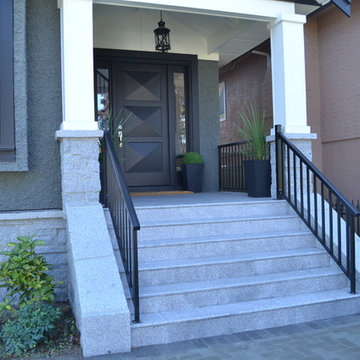
Granite stone steps leading to landing, featuring a gorgeous front door.
Photo by Stigan Media
Große Klassische Haustür mit blauer Wandfarbe, Granitboden, Einzeltür und schwarzer Haustür in Vancouver
Große Klassische Haustür mit blauer Wandfarbe, Granitboden, Einzeltür und schwarzer Haustür in Vancouver
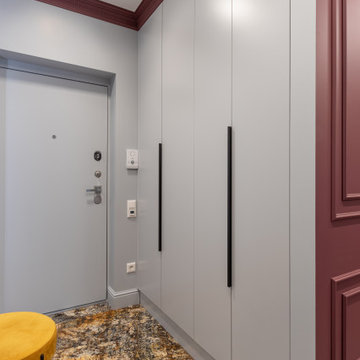
Прихожая, в которой изюминка — натуральный гранит, используемый в качестве напольного покрытия. Горчичные прожилки дублируются в горчичном пуфе, а спокойный серо-голубой цвет служит компаньоном.
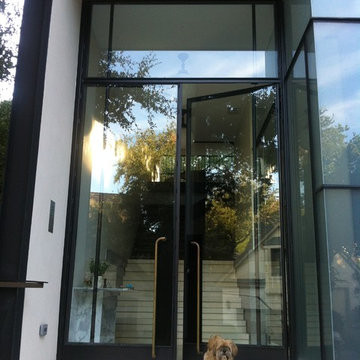
This custom residence was designed and built by Collaborated works in 2012. Inspired by Maison de Verre by Pierre Chareau. This modernist glass box is full steel construction. The exterior is brought inside so that the frame of the house is exposed. Large frosted glass garage doors create a beautiful light box. This townhouse has an open floating stair that is the centerpiece of the home. A fireplace in the living room is surrounded by windows. The industrial kitchen incorporates vintage fixtures and appliances that make it truly unique.
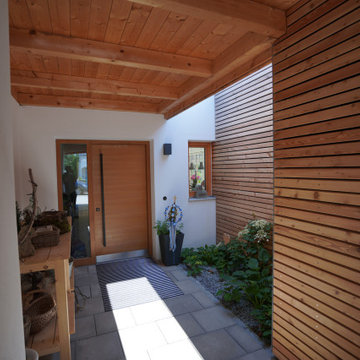
Mittelgroße Landhausstil Haustür mit weißer Wandfarbe, Granitboden, Einzeltür, hellbrauner Holzhaustür und grauem Boden in München
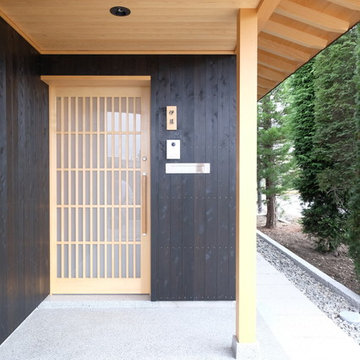
株式会社 五条建設
Kleine Asiatische Haustür mit schwarzer Wandfarbe, Granitboden, heller Holzhaustür, Schiebetür und grauem Boden in Sonstige
Kleine Asiatische Haustür mit schwarzer Wandfarbe, Granitboden, heller Holzhaustür, Schiebetür und grauem Boden in Sonstige
Komfortabele Eingang mit Granitboden Ideen und Design
1
