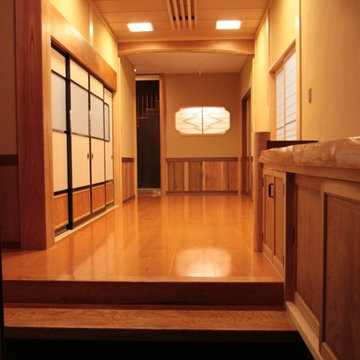Eingang mit Granitboden und Terrazzo-Boden Ideen und Design
Suche verfeinern:
Budget
Sortieren nach:Heute beliebt
1 – 20 von 959 Fotos
1 von 3

Mittelgroße Retro Haustür mit weißer Wandfarbe, Granitboden, Doppeltür, weißer Haustür und buntem Boden in San Francisco

Kaptur Court Palm Springs' entry is distinguished by seamless glass that disappears through a rock faced wall that traverses from the exterior into the interior of the home.
Open concept Dining Area

Martis Camp Home: Entry Way and Front Door
House built with Savant control system, Lutron Homeworks lighting and shading system. Ruckus Wireless access points. Surgex power protection. In-wall iPads control points. Remote cameras. Climate control: temperature and humidity.

Roger Wade Studio
Großes Foyer mit brauner Wandfarbe, Granitboden, Einzeltür und brauner Haustür in Sacramento
Großes Foyer mit brauner Wandfarbe, Granitboden, Einzeltür und brauner Haustür in Sacramento
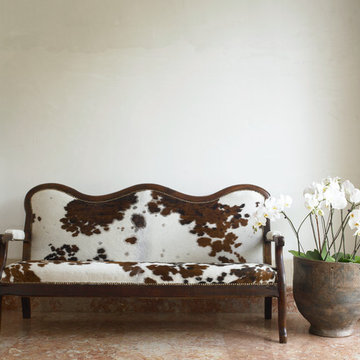
Carlos Domenech
Großes Stilmix Foyer mit weißer Wandfarbe und Granitboden in Miami
Großes Stilmix Foyer mit weißer Wandfarbe und Granitboden in Miami

A wood entry door with metal bands inlaid flanked by glass panels and modern light sconces. Dekton panels finish out the cladding at this unique entry
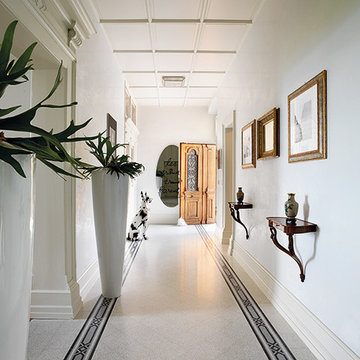
Mittelgroßes Modernes Foyer mit weißer Wandfarbe, Terrazzo-Boden, Doppeltür und weißer Haustür in Bologna
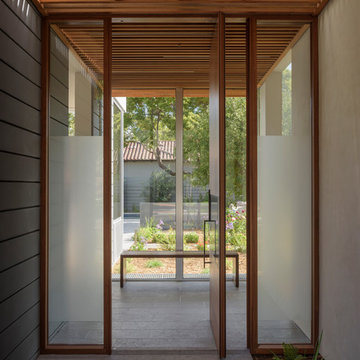
Mahogany and glass pivot door
Moderner Eingang mit beiger Wandfarbe, Granitboden, Drehtür, hellbrauner Holzhaustür und grauem Boden in San Francisco
Moderner Eingang mit beiger Wandfarbe, Granitboden, Drehtür, hellbrauner Holzhaustür und grauem Boden in San Francisco
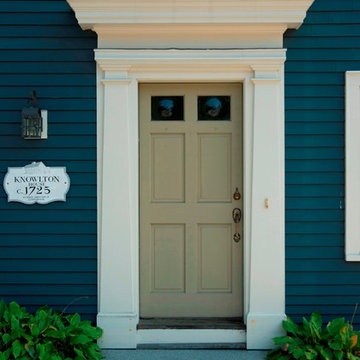
The Abraham Knowlton House (c. 1725) was nearly demolished to make room for the expansion of a nearby commercial building. Thankfully, this historic home was saved from that fate after surviving a long, drawn out battle. When we began the project, the building was in a lamentable state of disrepair due to long-term neglect. Before we could begin on the restoration and renovation of the house proper, we needed to raise the entire structure in order to repair and fortify the foundation. The design project was substantial, involving the transformation of this historic house into beautiful and yet highly functional condominiums. The final design brought this home back to its original, stately appearance while giving it a new lease on life as a home for multiple families.
Winner, 2003 Mary P. Conley Award for historic home restoration and preservation
Photo Credit: Cynthia August
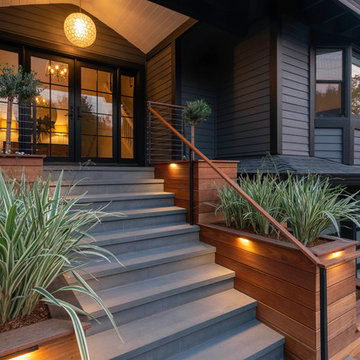
Batu and Bluestone
Mittelgroßer Klassischer Eingang mit grauer Wandfarbe, Granitboden, Doppeltür und grauem Boden in San Francisco
Mittelgroßer Klassischer Eingang mit grauer Wandfarbe, Granitboden, Doppeltür und grauem Boden in San Francisco
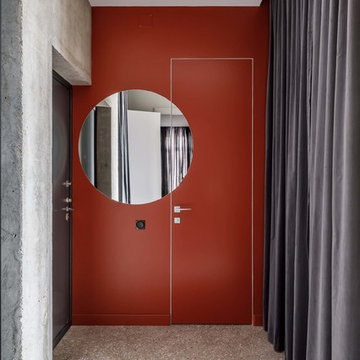
Moderne Haustür mit oranger Wandfarbe, Terrazzo-Boden, Einzeltür, schwarzer Haustür und grauem Boden in Sonstige
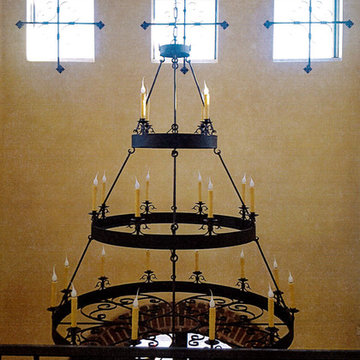
A rustic, Spanish style entryway with a custom Laura Lee Designs wrought iron chandelier. Designed and built by Premier Building.
Geräumiges Mediterranes Foyer mit beiger Wandfarbe, Terrazzo-Boden, Doppeltür, dunkler Holzhaustür und beigem Boden in Las Vegas
Geräumiges Mediterranes Foyer mit beiger Wandfarbe, Terrazzo-Boden, Doppeltür, dunkler Holzhaustür und beigem Boden in Las Vegas

Sally Painter
Kleiner Klassischer Eingang mit Stauraum, grauer Wandfarbe, Granitboden, Einzeltür, grauer Haustür und grauem Boden in Portland
Kleiner Klassischer Eingang mit Stauraum, grauer Wandfarbe, Granitboden, Einzeltür, grauer Haustür und grauem Boden in Portland
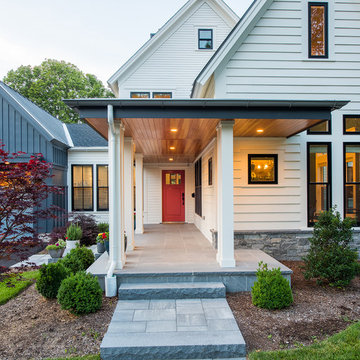
SMOOK Architecture | PhotoCredit: Benjamin Cheung
Haustür mit weißer Wandfarbe, Granitboden, Einzeltür, oranger Haustür und grauem Boden in Boston
Haustür mit weißer Wandfarbe, Granitboden, Einzeltür, oranger Haustür und grauem Boden in Boston
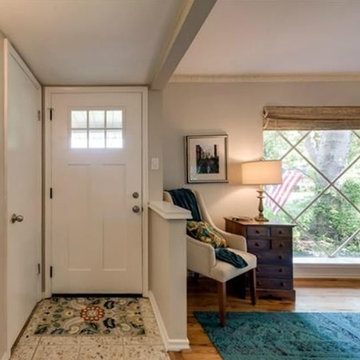
Stilmix Eingang mit grauer Wandfarbe, Terrazzo-Boden, Einzeltür und weißer Haustür in Dallas

Inlay marble and porcelain custom floor. Custom designed impact rated front doors. Floating entry shelf. Natural wood clad ceiling with chandelier.

Große Moderne Haustür mit weißer Wandfarbe, Granitboden, Einzeltür, dunkler Holzhaustür und grauem Boden in Seattle

The beautiful, old barn on this Topsfield estate was at risk of being demolished. Before approaching Mathew Cummings, the homeowner had met with several architects about the structure, and they had all told her that it needed to be torn down. Thankfully, for the sake of the barn and the owner, Cummings Architects has a long and distinguished history of preserving some of the oldest timber framed homes and barns in the U.S.
Once the homeowner realized that the barn was not only salvageable, but could be transformed into a new living space that was as utilitarian as it was stunning, the design ideas began flowing fast. In the end, the design came together in a way that met all the family’s needs with all the warmth and style you’d expect in such a venerable, old building.
On the ground level of this 200-year old structure, a garage offers ample room for three cars, including one loaded up with kids and groceries. Just off the garage is the mudroom – a large but quaint space with an exposed wood ceiling, custom-built seat with period detailing, and a powder room. The vanity in the powder room features a vanity that was built using salvaged wood and reclaimed bluestone sourced right on the property.
Original, exposed timbers frame an expansive, two-story family room that leads, through classic French doors, to a new deck adjacent to the large, open backyard. On the second floor, salvaged barn doors lead to the master suite which features a bright bedroom and bath as well as a custom walk-in closet with his and hers areas separated by a black walnut island. In the master bath, hand-beaded boards surround a claw-foot tub, the perfect place to relax after a long day.
In addition, the newly restored and renovated barn features a mid-level exercise studio and a children’s playroom that connects to the main house.
From a derelict relic that was slated for demolition to a warmly inviting and beautifully utilitarian living space, this barn has undergone an almost magical transformation to become a beautiful addition and asset to this stately home.

Frank Herfort
Moderne Haustür mit schwarzer Wandfarbe, Einzeltür, schwarzem Boden, Granitboden und heller Holzhaustür in Moskau
Moderne Haustür mit schwarzer Wandfarbe, Einzeltür, schwarzem Boden, Granitboden und heller Holzhaustür in Moskau
Eingang mit Granitboden und Terrazzo-Boden Ideen und Design
1
