Eingang mit weißer Wandfarbe und Granitboden Ideen und Design
Suche verfeinern:
Budget
Sortieren nach:Heute beliebt
1 – 20 von 219 Fotos
1 von 3

This sleek contemporary design capitalizes upon the Dutch Haus wide plank vintage oak floors. A geometric chandelier mirrors the architectural block ceiling with custom hidden lighting, in turn mirroring an exquisitely polished stone fireplace. Floor: 7” wide-plank Vintage French Oak | Rustic Character | DutchHaus® Collection smooth surface | nano-beveled edge | color Erin Grey | Satin Hardwax Oil. For more information please email us at: sales@signaturehardwoods.com

Michelle Peek Photography
Großer Moderner Eingang mit Stauraum, weißer Wandfarbe, Granitboden, Einzeltür und hellbrauner Holzhaustür in Toronto
Großer Moderner Eingang mit Stauraum, weißer Wandfarbe, Granitboden, Einzeltür und hellbrauner Holzhaustür in Toronto
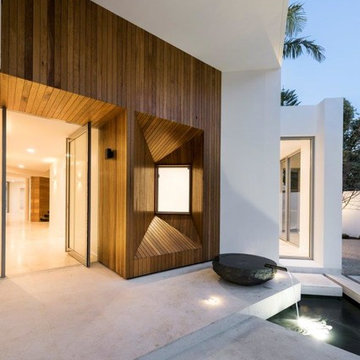
Dmax Photography
Moderner Eingang mit weißer Wandfarbe, Granitboden, Drehtür und heller Holzhaustür in Perth
Moderner Eingang mit weißer Wandfarbe, Granitboden, Drehtür und heller Holzhaustür in Perth

Große Moderne Haustür mit weißer Wandfarbe, Granitboden, Einzeltür, dunkler Holzhaustür und grauem Boden in Seattle
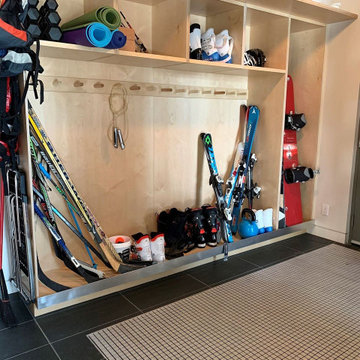
getting into the lower floor means you've likely come from the pond, the ski hill, snow shoeing etc
therefore the inset grill keeps the house clean and tidy
up to 25 lbs of dirt a year are removed from these grill pans
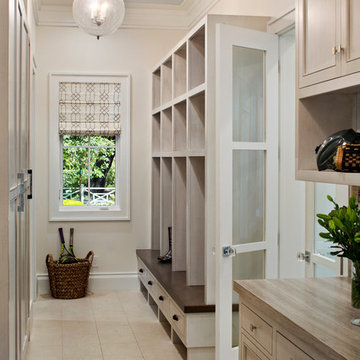
Bernard Andre'
Klassischer Eingang mit Stauraum, Granitboden und weißer Wandfarbe in San Francisco
Klassischer Eingang mit Stauraum, Granitboden und weißer Wandfarbe in San Francisco
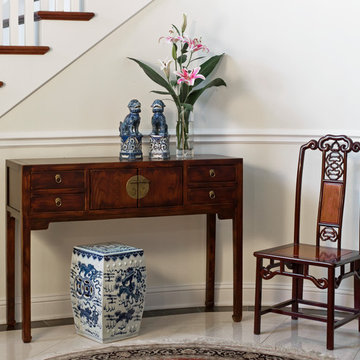
The natural wood grains of this Chinese Ming style console table and chair are warm and inviting, which are perfect for an entryway. The classic look of blue and white porcelain (garden stool and foo dog figurines) make a perfect accent adding a splash of color.
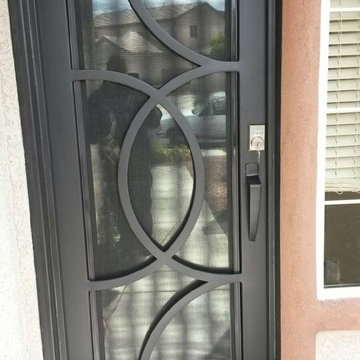
Modern simple entry door
Kleine Moderne Haustür mit weißer Wandfarbe, Granitboden, Einzeltür und schwarzer Haustür in Las Vegas
Kleine Moderne Haustür mit weißer Wandfarbe, Granitboden, Einzeltür und schwarzer Haustür in Las Vegas
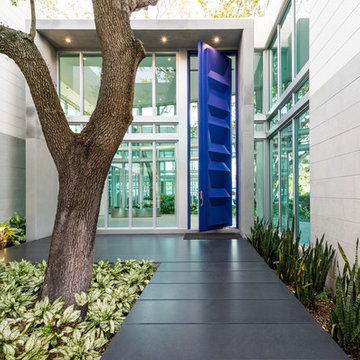
Only door in South Florida higher than 12'! This one is 18' 9''!! WOW now that is big! Door by HCD Construction Group
Picture by Antonio Chagin
Große Moderne Haustür mit Drehtür, weißer Wandfarbe, Granitboden und blauer Haustür in Miami
Große Moderne Haustür mit Drehtür, weißer Wandfarbe, Granitboden und blauer Haustür in Miami
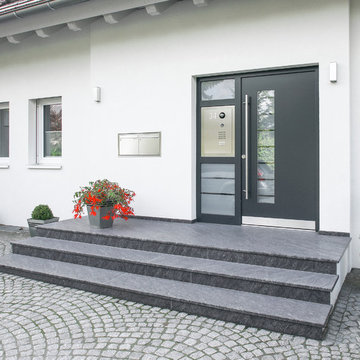
Treppenstufen mit Naturstein, Hauseingangstreppe,
gerade Treppe,
Moderne Haustür mit weißer Wandfarbe, Granitboden, Einzeltür und grauer Haustür in Hamburg
Moderne Haustür mit weißer Wandfarbe, Granitboden, Einzeltür und grauer Haustür in Hamburg

Mittelgroße Retro Haustür mit weißer Wandfarbe, Granitboden, Doppeltür, weißer Haustür und buntem Boden in San Francisco
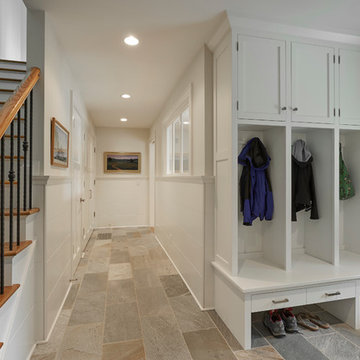
David Sloane
Mittelgroßer Rustikaler Eingang mit weißer Wandfarbe, Granitboden und Stauraum in New York
Mittelgroßer Rustikaler Eingang mit weißer Wandfarbe, Granitboden und Stauraum in New York
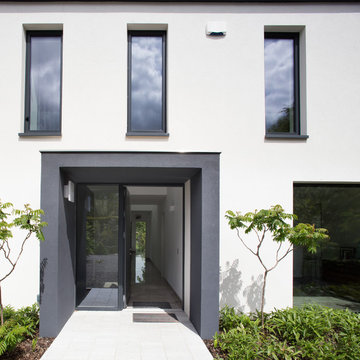
Enrty porch
Paul Tierney Photography
Mittelgroße Moderne Haustür mit weißer Wandfarbe, Granitboden, Einzeltür, grauer Haustür und weißem Boden in Dublin
Mittelgroße Moderne Haustür mit weißer Wandfarbe, Granitboden, Einzeltür, grauer Haustür und weißem Boden in Dublin
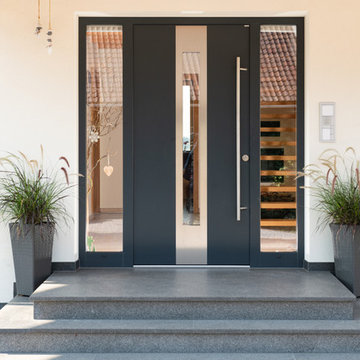
Mittelgroße Moderne Haustür mit weißer Wandfarbe, Granitboden, Einzeltür, schwarzer Haustür und grauem Boden in Nürnberg
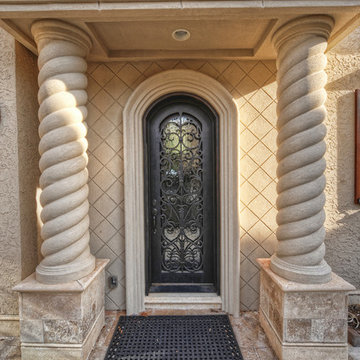
Matthew Benham Photography
Mediterraner Eingang mit weißer Wandfarbe, Granitboden, Einzeltür und Haustür aus Metall in Charlotte
Mediterraner Eingang mit weißer Wandfarbe, Granitboden, Einzeltür und Haustür aus Metall in Charlotte
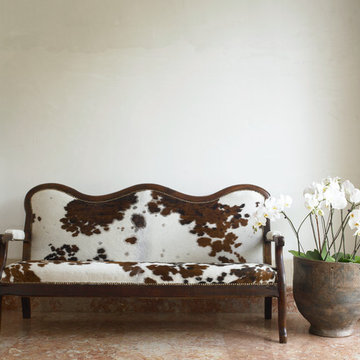
Carlos Domenech
Großes Stilmix Foyer mit weißer Wandfarbe und Granitboden in Miami
Großes Stilmix Foyer mit weißer Wandfarbe und Granitboden in Miami
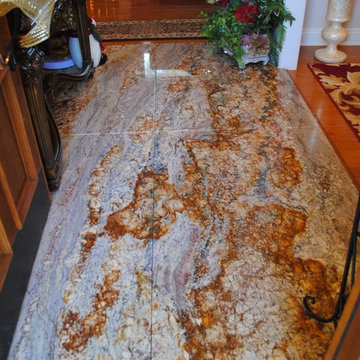
Typhoon Bordeaux Entry Foyer
Photo Courtesy of Leticia DePaula
Großes Klassisches Foyer mit Granitboden, weißer Wandfarbe, Einzeltür und hellbrauner Holzhaustür in New Orleans
Großes Klassisches Foyer mit Granitboden, weißer Wandfarbe, Einzeltür und hellbrauner Holzhaustür in New Orleans
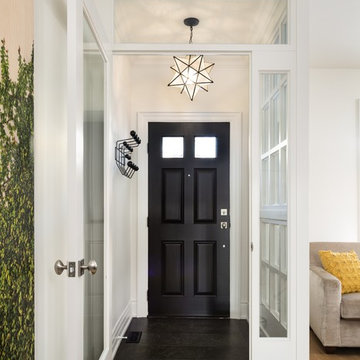
Kleiner Klassischer Eingang mit Vestibül, weißer Wandfarbe, Granitboden, Einzeltür und dunkler Holzhaustür in Toronto

The beautiful, old barn on this Topsfield estate was at risk of being demolished. Before approaching Mathew Cummings, the homeowner had met with several architects about the structure, and they had all told her that it needed to be torn down. Thankfully, for the sake of the barn and the owner, Cummings Architects has a long and distinguished history of preserving some of the oldest timber framed homes and barns in the U.S.
Once the homeowner realized that the barn was not only salvageable, but could be transformed into a new living space that was as utilitarian as it was stunning, the design ideas began flowing fast. In the end, the design came together in a way that met all the family’s needs with all the warmth and style you’d expect in such a venerable, old building.
On the ground level of this 200-year old structure, a garage offers ample room for three cars, including one loaded up with kids and groceries. Just off the garage is the mudroom – a large but quaint space with an exposed wood ceiling, custom-built seat with period detailing, and a powder room. The vanity in the powder room features a vanity that was built using salvaged wood and reclaimed bluestone sourced right on the property.
Original, exposed timbers frame an expansive, two-story family room that leads, through classic French doors, to a new deck adjacent to the large, open backyard. On the second floor, salvaged barn doors lead to the master suite which features a bright bedroom and bath as well as a custom walk-in closet with his and hers areas separated by a black walnut island. In the master bath, hand-beaded boards surround a claw-foot tub, the perfect place to relax after a long day.
In addition, the newly restored and renovated barn features a mid-level exercise studio and a children’s playroom that connects to the main house.
From a derelict relic that was slated for demolition to a warmly inviting and beautifully utilitarian living space, this barn has undergone an almost magical transformation to become a beautiful addition and asset to this stately home.
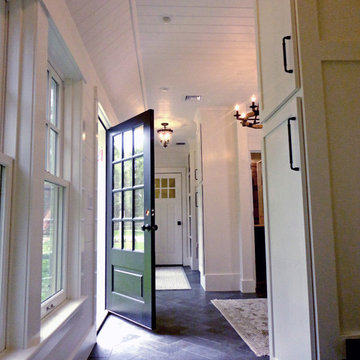
Großer Rustikaler Eingang mit Stauraum, weißer Wandfarbe, schwarzem Boden, Granitboden, Drehtür und grüner Haustür in Boston
Eingang mit weißer Wandfarbe und Granitboden Ideen und Design
1