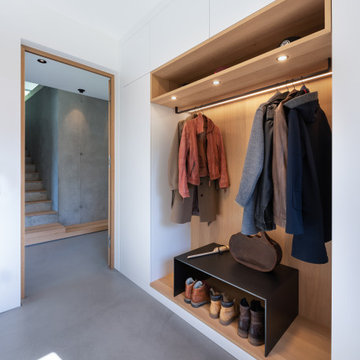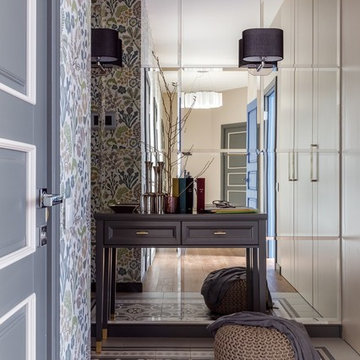Eingang mit grauem Boden Ideen und Design
Suche verfeinern:
Budget
Sortieren nach:Heute beliebt
41 – 60 von 13.090 Fotos
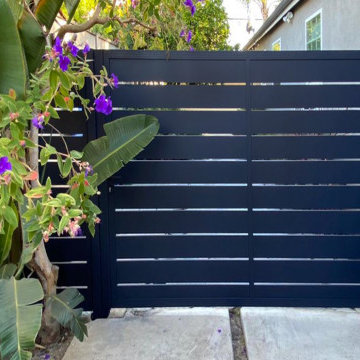
This is a single leaf swing gate beautifying and helping secure a Los Angeles home. The home is from the twenties and the driveway is very narrow (but still navigatable in a modern car). The gate is entirely constructed from heavy-duty aluminum and is a powder-coated blue-gray. MulhollandBrand.com designed, manufactured, and installed the gate.
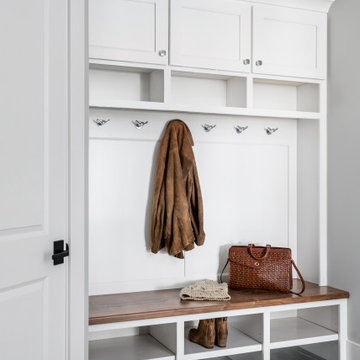
Landhausstil Eingang mit Stauraum, grauer Wandfarbe und grauem Boden in Chicago
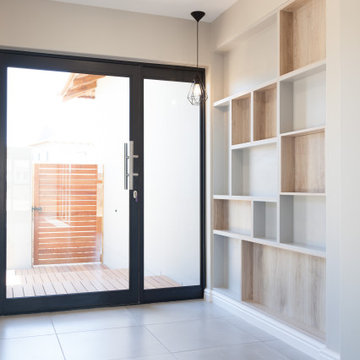
Mittelgroße Haustür mit grauer Wandfarbe, Porzellan-Bodenfliesen, Klöntür, grauer Haustür und grauem Boden in Sonstige

Großer Klassischer Eingang mit Stauraum, Einzeltür, weißer Haustür und grauem Boden in Minneapolis
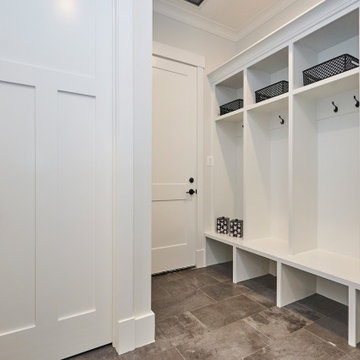
The mudroom leading from the garage includes built-in cubbies for backpacks and coats as well as a bench to put shoes on before heading out the door.
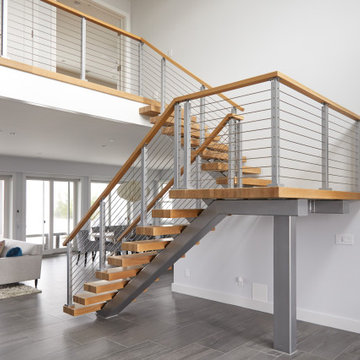
| SWITCHBACK STAIRS |
From Before to After, it's amazing to see vision become a reality.
In Westhampton, New York, a homeowner installed this modern switchback floating staircase to connect two floors. They used a speedboat silver powder coat on both the rod railing and the stair stringer, creating an artistic wash of color.
The homeowner knew that this staircase would be the first thing seen upon entering the house. They had a vision for a defining staircase that would hold the house together. The silver melds nicely with the wooden handrail and thick stair treads. It’s a look that is as sturdy as it is beautiful.

The limestone walls continue on the interior and further suggests the tripartite nature of the classical layout of the first floor’s formal rooms. The Living room and a dining room perfectly symmetrical upon the center axis. Once in the foyer, straight ahead the visitor is confronted with a glass wall that views the park is sighted opon. Instead of stairs in closets The front door is flanked by two large 11 foot high armoires These soldier-like architectural elements replace the architecture of closets with furniture the house coats and are lit upon opening. a spiral stair in the foreground travels down to a lower entertainment area and wine room. Awarded by the Classical institute of art and architecture.

Welcome home! A New wooden door with glass panes, new sconce, planters and door mat adds gorgeous curb appeal to this Cornelius home. The privacy glass allows natural light into the home and the warmth of real wood is always a show stopper. Taller planters give height to the plants on either side of the door. The clean lines of the sconce update the overall aesthetic.

A white washed ship lap barn wood wall creates a beautiful entry-way space and coat rack. A custom floating entryway bench made of a beautiful 4" thick reclaimed barn wood beam is held up by a very large black painted steel L-bracket

Multi-Use Laundry and Mudroom, Whitewater Lane, Photography by David Patterson
Großer Rustikaler Eingang mit beiger Wandfarbe, Keramikboden, grauem Boden und Stauraum in Denver
Großer Rustikaler Eingang mit beiger Wandfarbe, Keramikboden, grauem Boden und Stauraum in Denver

Maritimer Eingang mit Stauraum, blauer Wandfarbe, Einzeltür, weißer Haustür, grauem Boden, Holzdecke und vertäfelten Wänden in Minneapolis

Time Honored Modern
Klassischer Eingang mit Stauraum und grauem Boden in Minneapolis
Klassischer Eingang mit Stauraum und grauem Boden in Minneapolis
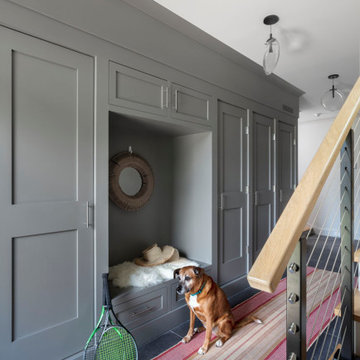
Großer Klassischer Eingang mit Stauraum, weißer Wandfarbe, grauem Boden und Schieferboden in New York
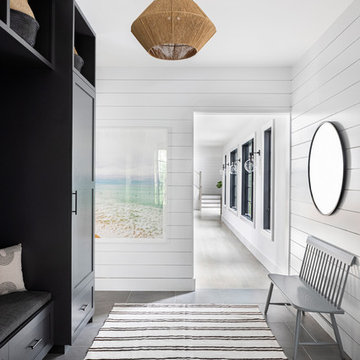
A playground by the beach. This light-hearted family of four takes a cool, easy-going approach to their Hamptons home.
Mittelgroßer Maritimer Eingang mit Stauraum, weißer Wandfarbe, dunklem Holzboden, Einzeltür, weißer Haustür und grauem Boden in New York
Mittelgroßer Maritimer Eingang mit Stauraum, weißer Wandfarbe, dunklem Holzboden, Einzeltür, weißer Haustür und grauem Boden in New York

Contemporary custom home with light and dark contrasting elements in a Chicago suburb.
Mittelgroßer Moderner Eingang mit Korridor, weißer Wandfarbe, Teppichboden, Einzeltür, dunkler Holzhaustür und grauem Boden in Chicago
Mittelgroßer Moderner Eingang mit Korridor, weißer Wandfarbe, Teppichboden, Einzeltür, dunkler Holzhaustür und grauem Boden in Chicago

This side entry is most-used in this busy family home with 4 kids, lots of visitors and a big dog . Re-arranging the space to include an open center Mudroom area, with elbow room for all, was the key. Kids' PR on the left, walk-in pantry next to the Kitchen, and a double door coat closet add to the functional storage.
Space planning and cabinetry: Jennifer Howard, JWH
Cabinet Installation: JWH Construction Management
Photography: Tim Lenz.

Jessie Preza
Mittelgroße Country Haustür mit weißer Wandfarbe, gebeiztem Holzboden, Einzeltür, blauer Haustür und grauem Boden in Jacksonville
Mittelgroße Country Haustür mit weißer Wandfarbe, gebeiztem Holzboden, Einzeltür, blauer Haustür und grauem Boden in Jacksonville
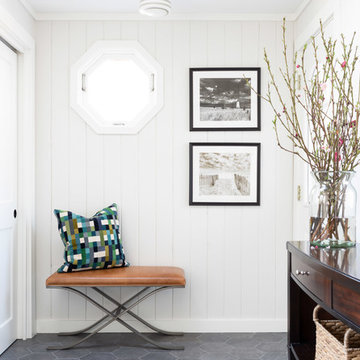
Tamara Flanagan Photography
Maritimes Foyer mit weißer Wandfarbe, Porzellan-Bodenfliesen und grauem Boden in Boston
Maritimes Foyer mit weißer Wandfarbe, Porzellan-Bodenfliesen und grauem Boden in Boston
Eingang mit grauem Boden Ideen und Design
3
