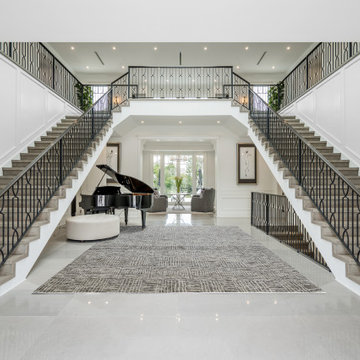Eingang mit grauem Boden Ideen und Design
Suche verfeinern:
Budget
Sortieren nach:Heute beliebt
21 – 40 von 13.093 Fotos

Großer Moderner Eingang mit weißer Wandfarbe und grauem Boden in Cardiff

As seen in this photo, the front to back view offers homeowners and guests alike a direct view and access to the deck off the back of the house. In addition to holding access to the garage, this space holds two closets. One, the homeowners are using as a coat closest and the other, a pantry closet. You also see a custom built in unit with a bench and storage. There is also access to a powder room, a bathroom that was relocated from middle of the 1st floor layout. Relocating the bathroom allowed us to open up the floor plan, offering a view directly into and out of the playroom and dining room.
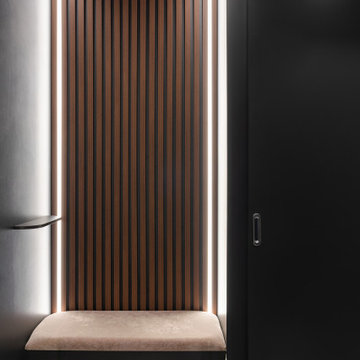
Kleiner Moderner Eingang mit Korridor, schwarzer Wandfarbe, Porzellan-Bodenfliesen und grauem Boden in Sankt Petersburg
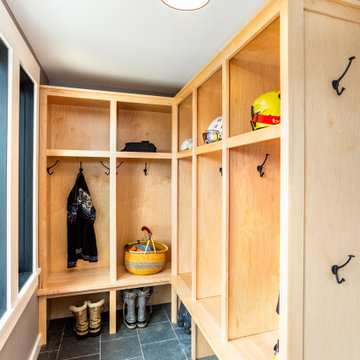
Uriger Eingang mit grauer Wandfarbe, Schieferboden, Einzeltür, schwarzer Haustür und grauem Boden in Burlington

Photography by Picture Perfect House
Geräumiges Klassisches Foyer mit grauer Wandfarbe, braunem Holzboden, Einzeltür, weißer Haustür, grauem Boden und gewölbter Decke in Chicago
Geräumiges Klassisches Foyer mit grauer Wandfarbe, braunem Holzboden, Einzeltür, weißer Haustür, grauem Boden und gewölbter Decke in Chicago

Großer Klassischer Eingang mit Stauraum, Einzeltür, weißer Haustür und grauem Boden in Minneapolis

TEAM:
Architect: LDa Architecture & Interiors
Builder (Kitchen/ Mudroom Addition): Shanks Engineering & Construction
Builder (Master Suite Addition): Hampden Design
Photographer: Greg Premru
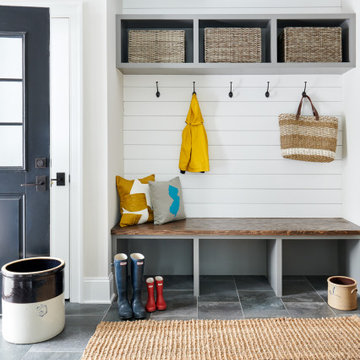
Klassischer Eingang mit Stauraum, weißer Wandfarbe, Einzeltür, schwarzer Haustür und grauem Boden in New York
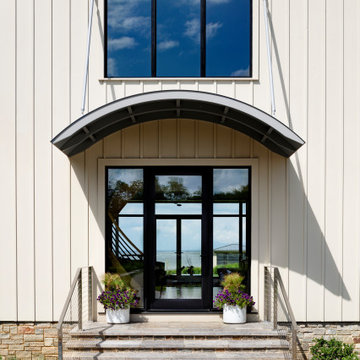
Große Moderne Haustür mit weißer Wandfarbe, Einzeltür, Haustür aus Glas und grauem Boden in Baltimore

This beautiful French Provincial home is set on 10 acres, nestled perfectly in the oak trees. The original home was built in 1974 and had two large additions added; a great room in 1990 and a main floor master suite in 2001. This was my dream project: a full gut renovation of the entire 4,300 square foot home! I contracted the project myself, and we finished the interior remodel in just six months. The exterior received complete attention as well. The 1970s mottled brown brick went white to completely transform the look from dated to classic French. Inside, walls were removed and doorways widened to create an open floor plan that functions so well for everyday living as well as entertaining. The white walls and white trim make everything new, fresh and bright. It is so rewarding to see something old transformed into something new, more beautiful and more functional.
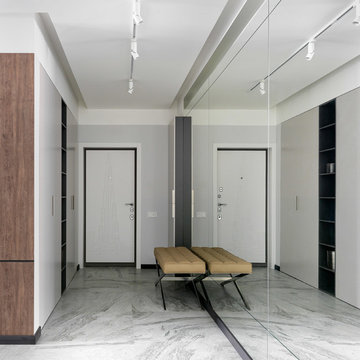
Haustür mit grauer Wandfarbe, Einzeltür, weißer Haustür und grauem Boden in Sankt Petersburg

Maritimer Eingang mit Stauraum, blauer Wandfarbe, Einzeltür, weißer Haustür, grauem Boden, Holzdecke und vertäfelten Wänden in Minneapolis

The pencil thin stacked stone cladding the entry wall extends to the outdoors. A spectacular LED modern chandelier by Avenue Lighting creates a dramatic focal point.

A modern Marvin front door welcomes you into this entry space complete with a bench and cubby to allow guests a place to rest and store their items before coming into the home. Just beyond is the Powder Bath with a refreshing wallpaper, blue cabinet and vessel sink.

Time Honored Modern
Klassischer Eingang mit Stauraum und grauem Boden in Minneapolis
Klassischer Eingang mit Stauraum und grauem Boden in Minneapolis

In small spaces, areas or objects that serve more than one purpose are a must.
Designed to fit the average suitcase and house a few pair of shoes, this custom piece also serves as a bench for additional seating, acts as an entertainment unit, and turns into a counter height seating peninsula on the kitchen side.

Moderne Haustür mit weißer Wandfarbe, Drehtür, hellbrauner Holzhaustür und grauem Boden in Austin

photos by Eric Roth
Mid-Century Eingang mit Stauraum, weißer Wandfarbe, Porzellan-Bodenfliesen, Einzeltür, Haustür aus Glas und grauem Boden in New York
Mid-Century Eingang mit Stauraum, weißer Wandfarbe, Porzellan-Bodenfliesen, Einzeltür, Haustür aus Glas und grauem Boden in New York
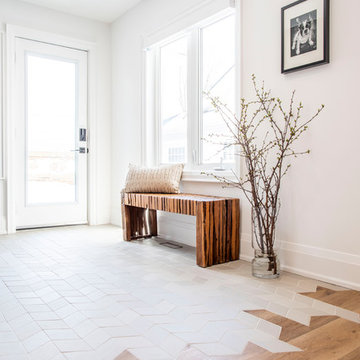
Mittelgroßer Moderner Eingang mit Stauraum, weißer Wandfarbe, Porzellan-Bodenfliesen, Einzeltür, weißer Haustür und grauem Boden in Toronto
Eingang mit grauem Boden Ideen und Design
2
