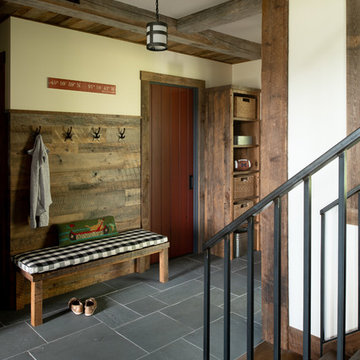Eingang mit beiger Wandfarbe und grauem Boden Ideen und Design
Suche verfeinern:
Budget
Sortieren nach:Heute beliebt
1 – 20 von 1.276 Fotos

Mid-century modern double front doors, carved with geometric shapes and accented with green mailbox and custom doormat. Paint is by Farrow and Ball and the mailbox is from Schoolhouse lighting and fixtures.

The entry foyer sets the tone for this Florida home. A collection of black and white artwork adds personality to this brand new home. A star pendant light casts beautiful shadows in the evening and a mercury glass lamp adds a soft glow. We added a large brass tray to corral clutter and a duo of concrete vases make the entry feel special. The hand knotted rug in an abstract blue, gray, and ivory pattern hints at the colors to be found throughout the home.

Neutral, modern entrance hall with styled table and mirror.
Großer Nordischer Eingang mit Korridor, beiger Wandfarbe, Porzellan-Bodenfliesen und grauem Boden in Wiltshire
Großer Nordischer Eingang mit Korridor, beiger Wandfarbe, Porzellan-Bodenfliesen und grauem Boden in Wiltshire

TEAM:
Architect: LDa Architecture & Interiors
Builder (Kitchen/ Mudroom Addition): Shanks Engineering & Construction
Builder (Master Suite Addition): Hampden Design
Photographer: Greg Premru

A modern Marvin front door welcomes you into this entry space complete with a bench and cubby to allow guests a place to rest and store their items before coming into the home. Just beyond is the Powder Bath with a refreshing wallpaper, blue cabinet and vessel sink.
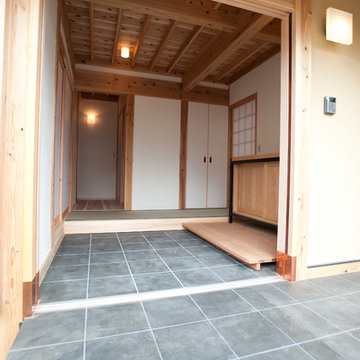
Mittelgroßer Klassischer Eingang mit Korridor, beiger Wandfarbe, Keramikboden, Schiebetür, hellbrauner Holzhaustür und grauem Boden in Tokio Peripherie
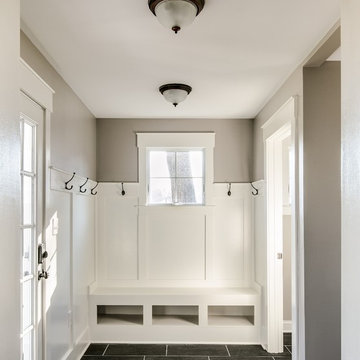
Mittelgroßer Uriger Eingang mit Stauraum, beiger Wandfarbe, Einzeltür, weißer Haustür, Schieferboden und grauem Boden in Philadelphia

Amanda Kirkpatrick Photography
Maritimer Eingang mit Stauraum, beiger Wandfarbe und grauem Boden in New York
Maritimer Eingang mit Stauraum, beiger Wandfarbe und grauem Boden in New York
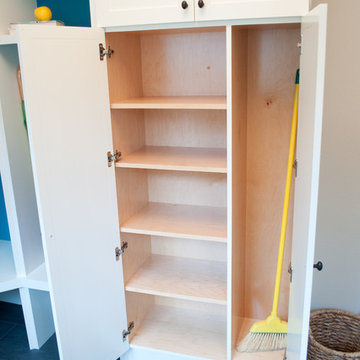
This boldly color splashed mudroom was designed for a busy family who required individual storage space for each of their 5 children and hidden storage for overflow pantry items, seasonal items and utility items such as brooms and cleaning supplies. The dark colored floor tile is easy to clean and hides dirt in between cleanings. The crisp white custom cabinets compliment the nearby freshly renovated kitchen. The red surface mount pendant and gorgeous blues of the cabinet backs create a feeling of happiness when in the room. This mudroom is functional with a bold and colorful personality!
Photos by: Marcella Winspear Photography
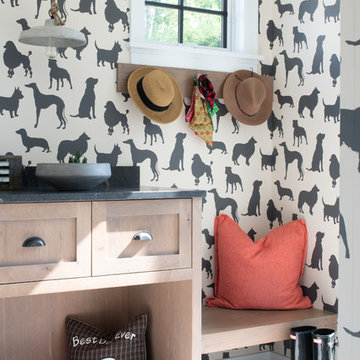
Scott Amundson Photography
Mittelgroßer Klassischer Eingang mit Stauraum, beiger Wandfarbe, Betonboden und grauem Boden in Minneapolis
Mittelgroßer Klassischer Eingang mit Stauraum, beiger Wandfarbe, Betonboden und grauem Boden in Minneapolis
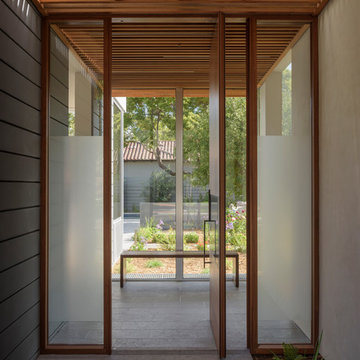
Mahogany and glass pivot door
Moderner Eingang mit beiger Wandfarbe, Granitboden, Drehtür, hellbrauner Holzhaustür und grauem Boden in San Francisco
Moderner Eingang mit beiger Wandfarbe, Granitboden, Drehtür, hellbrauner Holzhaustür und grauem Boden in San Francisco

Ric Stovall
Großer Uriger Eingang mit Stauraum, beiger Wandfarbe, Kalkstein, Klöntür, dunkler Holzhaustür und grauem Boden in Denver
Großer Uriger Eingang mit Stauraum, beiger Wandfarbe, Kalkstein, Klöntür, dunkler Holzhaustür und grauem Boden in Denver
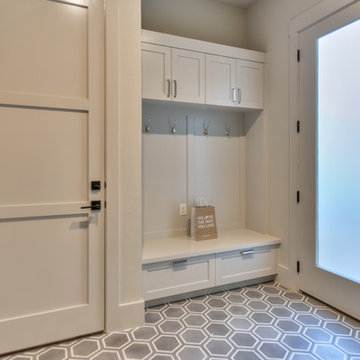
Großer Klassischer Eingang mit Stauraum, beiger Wandfarbe, Vinylboden, Einzeltür, weißer Haustür und grauem Boden in Austin

Charles Hilton Architects, Robert Benson Photography
From grand estates, to exquisite country homes, to whole house renovations, the quality and attention to detail of a "Significant Homes" custom home is immediately apparent. Full time on-site supervision, a dedicated office staff and hand picked professional craftsmen are the team that take you from groundbreaking to occupancy. Every "Significant Homes" project represents 45 years of luxury homebuilding experience, and a commitment to quality widely recognized by architects, the press and, most of all....thoroughly satisfied homeowners. Our projects have been published in Architectural Digest 6 times along with many other publications and books. Though the lion share of our work has been in Fairfield and Westchester counties, we have built homes in Palm Beach, Aspen, Maine, Nantucket and Long Island.
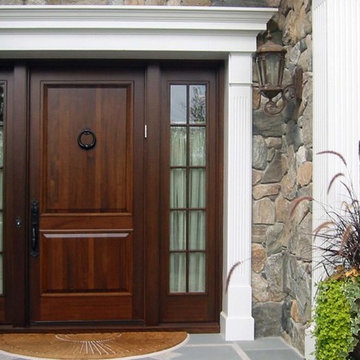
new construction / builder - cmd corp.
Große Klassische Haustür mit beiger Wandfarbe, Einzeltür, dunkler Holzhaustür und grauem Boden in Boston
Große Klassische Haustür mit beiger Wandfarbe, Einzeltür, dunkler Holzhaustür und grauem Boden in Boston
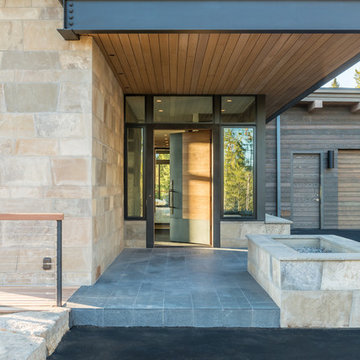
SAV Digital Environments -
Audrey Hall Photography -
Reid Smith Architects
Mittelgroße Moderne Haustür mit beiger Wandfarbe, Schieferboden, Einzeltür, hellbrauner Holzhaustür und grauem Boden in Sonstige
Mittelgroße Moderne Haustür mit beiger Wandfarbe, Schieferboden, Einzeltür, hellbrauner Holzhaustür und grauem Boden in Sonstige

Großer Uriger Eingang mit Stauraum, beiger Wandfarbe und grauem Boden in Denver

Builder | Thin Air Construction |
Electrical Contractor- Shadow Mtn. Electric
Photography | Jon Kohlwey
Designer | Tara Bender
Starmark Cabinetry
Kleiner Uriger Eingang mit Stauraum, beiger Wandfarbe, Schieferboden und grauem Boden in Denver
Kleiner Uriger Eingang mit Stauraum, beiger Wandfarbe, Schieferboden und grauem Boden in Denver
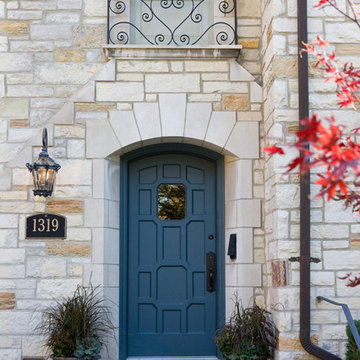
Original front entry to the home. The refrigerator and pantry doors in the kitchen were styled to match the original door. Leslie Schwartz Photography.
Eingang mit beiger Wandfarbe und grauem Boden Ideen und Design
1
