Eingang mit brauner Haustür und grauem Boden Ideen und Design
Suche verfeinern:
Budget
Sortieren nach:Heute beliebt
1 – 20 von 405 Fotos
1 von 3

Mittelgroßer Stilmix Eingang mit Korridor, brauner Wandfarbe, hellem Holzboden, Einzeltür, brauner Haustür und grauem Boden in New York

The front door features 9 windows to keep the foyer bright and airy.
Mittelgroße Klassische Haustür mit beiger Wandfarbe, Betonboden, Einzeltür, brauner Haustür und grauem Boden in Sonstige
Mittelgroße Klassische Haustür mit beiger Wandfarbe, Betonboden, Einzeltür, brauner Haustür und grauem Boden in Sonstige

Highland Park, IL 60035 Colonial Home with Hardie Custom Color Siding Shingle Straight Edge Shake (Front) Lap (Sides), HardieTrim Arctic White ROOF IKO Oakridge Architectural Shingles Estate Gray and installed metal roof front entry portico.
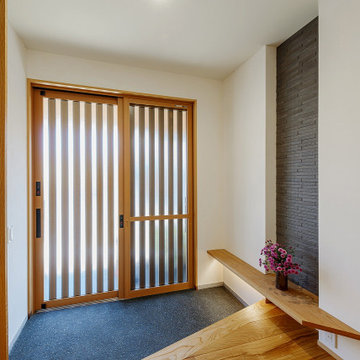
洗い出しの土間仕上げ
ベンチ
Moderner Eingang mit weißer Wandfarbe, Schiebetür, brauner Haustür und grauem Boden in Sonstige
Moderner Eingang mit weißer Wandfarbe, Schiebetür, brauner Haustür und grauem Boden in Sonstige
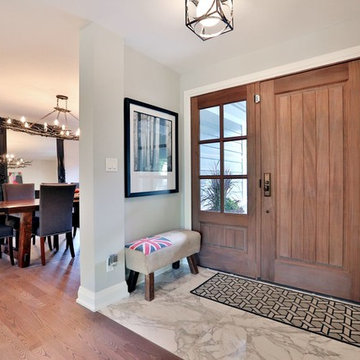
Klassische Haustür mit grauer Wandfarbe, Einzeltür, brauner Haustür und grauem Boden in Sonstige

Mittelgroßer Country Eingang mit Stauraum, beiger Wandfarbe, Keramikboden, Einzeltür, brauner Haustür, grauem Boden, Tapetendecke und Holzdielenwänden in Chicago
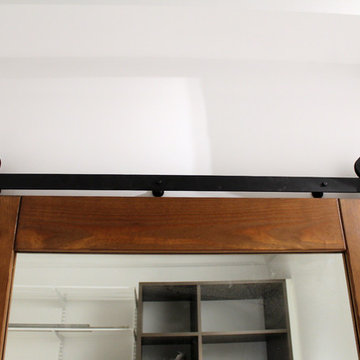
Амбарная/раздвижная дверь, с зеркалом- отличный вариант для прихожей, да и не только для нее☝Визуально увеличивает пространство , за счёт зеркала
Mittelgroßer Industrial Eingang mit Korridor, weißer Wandfarbe, Keramikboden, Schiebetür, brauner Haustür und grauem Boden in Sankt Petersburg
Mittelgroßer Industrial Eingang mit Korridor, weißer Wandfarbe, Keramikboden, Schiebetür, brauner Haustür und grauem Boden in Sankt Petersburg

竹景の舎 -竹林を借景する市中の山居-
四季折々の風景が迎える玄関ポーチ
Große Asiatische Haustür mit beiger Wandfarbe, Porzellan-Bodenfliesen, Einzeltür, brauner Haustür, grauem Boden und Holzdielendecke in Osaka
Große Asiatische Haustür mit beiger Wandfarbe, Porzellan-Bodenfliesen, Einzeltür, brauner Haustür, grauem Boden und Holzdielendecke in Osaka
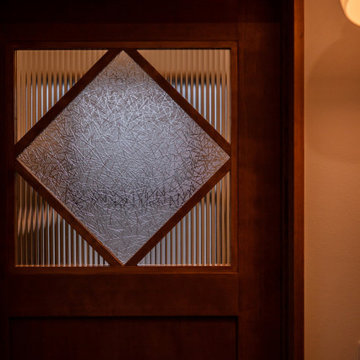
シュークロークへつながる製作建具には旧建物のレトロガラスを組み合わせて使用しています。
Landhausstil Eingang mit Korridor, weißer Wandfarbe, Porzellan-Bodenfliesen, Einzeltür, brauner Haustür, grauem Boden, Tapetendecke und Tapetenwänden in Sonstige
Landhausstil Eingang mit Korridor, weißer Wandfarbe, Porzellan-Bodenfliesen, Einzeltür, brauner Haustür, grauem Boden, Tapetendecke und Tapetenwänden in Sonstige
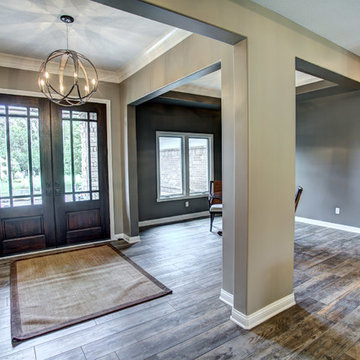
Mittelgroßes Klassisches Foyer mit grauer Wandfarbe, braunem Holzboden, Doppeltür, brauner Haustür und grauem Boden in Sonstige
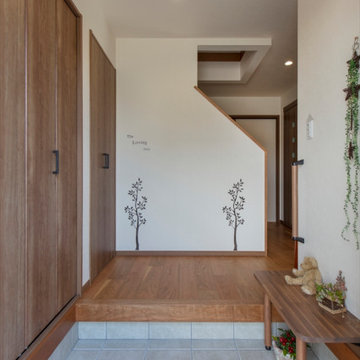
Nordischer Eingang mit Korridor, weißer Wandfarbe, Porzellan-Bodenfliesen, Einzeltür, brauner Haustür, grauem Boden, Tapetendecke und Tapetenwänden in Sonstige
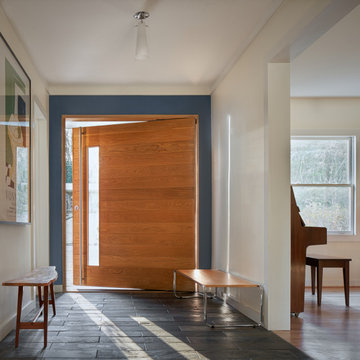
Stained and Over-sized offset pivot door welcomes guests into this beautiful space.
Mittelgroße Retro Haustür mit weißer Wandfarbe, Schieferboden, Drehtür, brauner Haustür und grauem Boden in Atlanta
Mittelgroße Retro Haustür mit weißer Wandfarbe, Schieferboden, Drehtür, brauner Haustür und grauem Boden in Atlanta
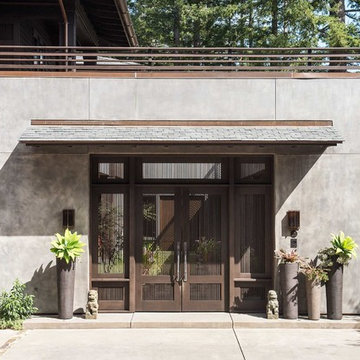
Wakely
Moderne Haustür mit grauer Wandfarbe, Betonboden, Doppeltür, brauner Haustür und grauem Boden in San Francisco
Moderne Haustür mit grauer Wandfarbe, Betonboden, Doppeltür, brauner Haustür und grauem Boden in San Francisco

Working close with a client who wanted to increase his entrance to a modern home, with creating a new ground floor w/c area and cupboard for coats etc. it was important for the client to have the bricks matching as close as possible. Before this project was completed he instructed us to re design his driveway and complete this in a charcoal and red block paving. We also moved on to complete his garden work in a natural slate and re decorate his home ground floor and install new white pvcu french doors
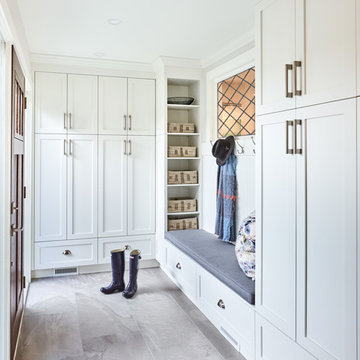
This full home renovation features an open concept great room with a cozy living room, dining area, and modern kitchen. Hardwood floors and high-end finishes complete the trendy, modern look.

This is the back entry, but with space at a premium, we put a hidden laundry setup in these cabinets to left of back entry.
Kleines Klassisches Foyer mit grauer Wandfarbe, Terrakottaboden, Einzeltür, brauner Haustür und grauem Boden in Sonstige
Kleines Klassisches Foyer mit grauer Wandfarbe, Terrakottaboden, Einzeltür, brauner Haustür und grauem Boden in Sonstige

玄関下足箱のみ再利用。
Mittelgroßer Eingang mit Korridor, grauer Wandfarbe, Linoleum, Schiebetür, brauner Haustür, grauem Boden, Tapetendecke und Tapetenwänden in Osaka
Mittelgroßer Eingang mit Korridor, grauer Wandfarbe, Linoleum, Schiebetür, brauner Haustür, grauem Boden, Tapetendecke und Tapetenwänden in Osaka
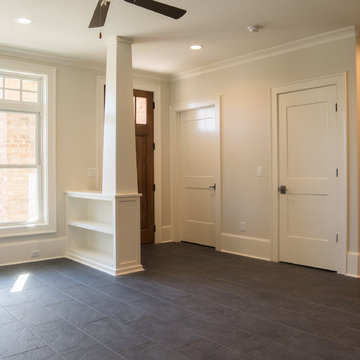
Located in the coveted West End of downtown Greenville, SC, Park Place on Hudson St. brings new living to old Greenville. Just a half-mile from Flour Field, a short walk to the Swamp Rabbit Trail, and steps away from the future Unity Park, this community is ideal for families young and old. The craftsman style town home community consists of twenty-three units, thirteen with 3 beds/2.5 baths and ten with 2 beds/2.5baths.
The design concept they came up with was simple – three separate buildings with two basic floors plans that were fully customizable. Each unit came standard with an elevator, hardwood floors, high-end Kitchen Aid appliances, Moen plumbing fixtures, tile showers, granite countertops, wood shelving in all closets, LED recessed lighting in all rooms, private balconies with built-in grill stations and large sliding glass doors. While the outside craftsman design with large front and back porches was set by the city, the interiors were fully customizable. The homeowners would meet with a designer at the Park Place on Hudson Showroom to pick from a selection of standard options, all items that would go in their home. From cabinets to door handles, from tile to paint colors, there was virtually no interior feature that the owners did not have the option to choose. They also had the ability to fully customize their unit with upgrades by meeting with each vendor individually and selecting the products for their home – some of the owners even choose to re-design the floor plans to better fit their lifestyle.

This is the welcome that you get when you come through the front door... not bad, hey?
Mittelgroßes Uriges Foyer mit beiger Wandfarbe, Betonboden, Einzeltür, brauner Haustür, grauem Boden und freigelegten Dachbalken in Milwaukee
Mittelgroßes Uriges Foyer mit beiger Wandfarbe, Betonboden, Einzeltür, brauner Haustür, grauem Boden und freigelegten Dachbalken in Milwaukee
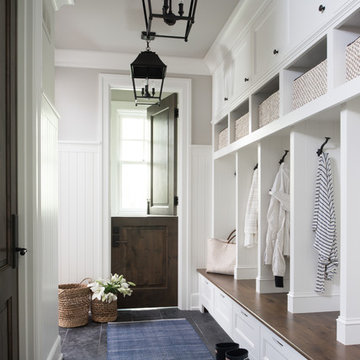
Klassischer Eingang mit Stauraum, beiger Wandfarbe, Klöntür, brauner Haustür und grauem Boden in Minneapolis
Eingang mit brauner Haustür und grauem Boden Ideen und Design
1