Eingang mit Doppeltür und grauem Boden Ideen und Design
Suche verfeinern:
Budget
Sortieren nach:Heute beliebt
1 – 20 von 1.267 Fotos

Große Moderne Haustür mit weißer Wandfarbe, Betonboden, Doppeltür, Haustür aus Glas, grauem Boden, Holzdecke und Wandpaneelen in New Orleans

Mittelgroßes Landhausstil Foyer mit weißer Wandfarbe, Schieferboden, Doppeltür, schwarzer Haustür, grauem Boden und Holzwänden in Chicago
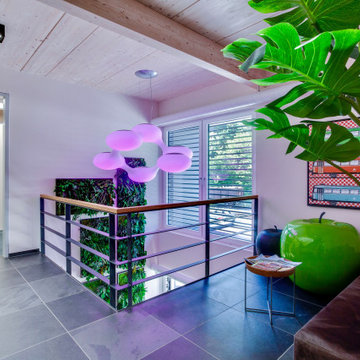
Mittelgroßes Modernes Foyer mit Doppeltür, grauer Haustür, grauem Boden, weißer Wandfarbe und Betonboden in Sonstige
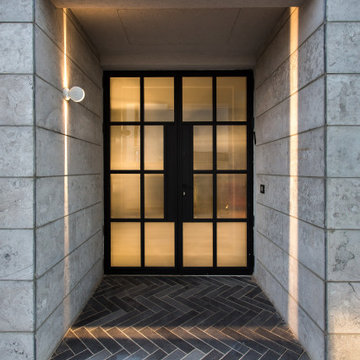
2 Infiniti wall lamps by Davide Groppi were used in the living room to give indirect soft subdued lighting, together with 2 Sampei floor lamps to project direct light on the floor. Iron mesh red statues with LED bulbs are hanging from an iron beam. Natural light comes in by the large loft-like windows and glass made entrance door.
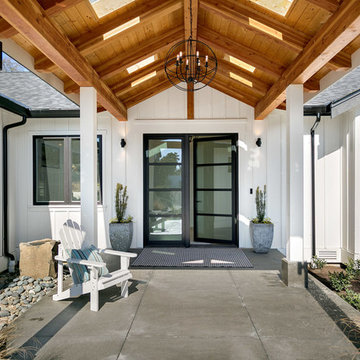
Landhausstil Haustür mit weißer Wandfarbe, Betonboden, Doppeltür, Haustür aus Glas und grauem Boden in Seattle
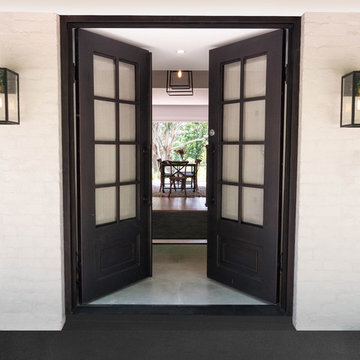
Our handmade steel doors make a wonderful statement piece for any style of home. They are available in both double and single door configurations, with a curved or flat top. There are 3 separate ‘in-fills’ available for each door type, meaning your door can be totally unique and customized to suit your taste and style of home.
Unlike traditional timber doors, steel doors will never bow, twist, crack or require re-painting or staining. They sit inside a matching steel frame and are faster than a timber door to install. The window/ glass sections of the doors are openable and come with removable flyscreens to aid in natural ventilation.

Entry from hallway overlooking living room
Built Photo
Großes Mid-Century Foyer mit weißer Wandfarbe, Porzellan-Bodenfliesen, Doppeltür, dunkler Holzhaustür und grauem Boden in Portland
Großes Mid-Century Foyer mit weißer Wandfarbe, Porzellan-Bodenfliesen, Doppeltür, dunkler Holzhaustür und grauem Boden in Portland
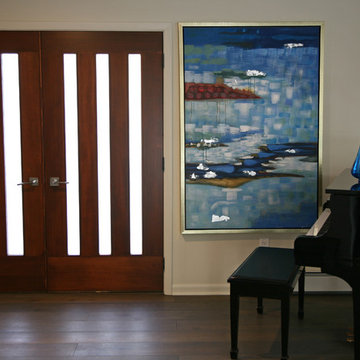
This new front entry door fits well with the midcentury remodeling project. Everything was a complete gutted and remodeled from end to end on Lake Geneva. Jorndt Fahey re-built the home with a new mid-century appeal. The homeowners are empty nesters and were looking for sprawling ranch to entertain and keep family coming back year after year.
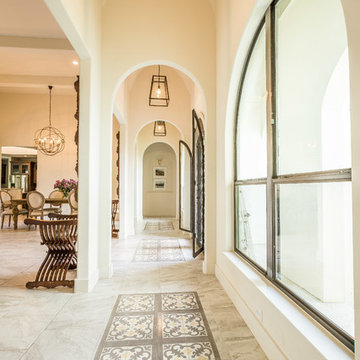
Foyer with cement tiles rugs, vaulted ceilings
Mittelgroßes Mediterranes Foyer mit weißer Wandfarbe, Betonboden, Doppeltür, schwarzer Haustür und grauem Boden in Sonstige
Mittelgroßes Mediterranes Foyer mit weißer Wandfarbe, Betonboden, Doppeltür, schwarzer Haustür und grauem Boden in Sonstige
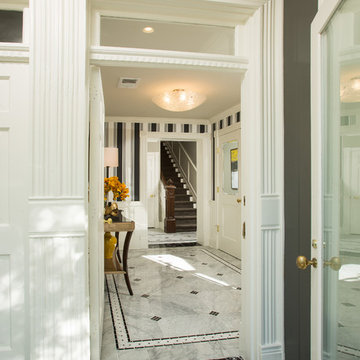
Elegant new entry finished with traditional black and white marble flooring with a basket weave border and trim that matches the home’s era.
The original foyer was dark and had an obtrusive cabinet to hide unsightly meters and pipes. Our in-house plumber reconfigured the plumbing to allow us to build a shallower full-height closet to hide the meters and electric panels, but we still gained space to install storage shelves. We also shifted part of the wall into the adjacent suite to gain square footage to create a more dramatic foyer. The door on the left leads to a basement suite.
Photographer: Greg Hadley
Interior Designer: Whitney Stewart
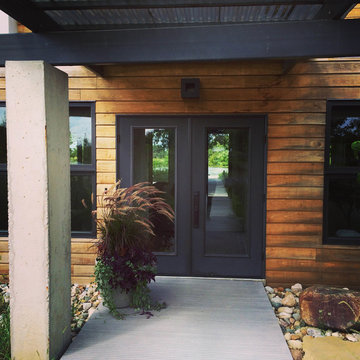
The beauty of this entrance allows you to see the pier that runs through the house and to the pond. Designed and Constructed by John Mast Construction, Photo by Wesley Mast

Lovely transitional style custom home in Scottsdale, Arizona. The high ceilings, skylights, white cabinetry, and medium wood tones create a light and airy feeling throughout the home. The aesthetic gives a nod to contemporary design and has a sophisticated feel but is also very inviting and warm. In part this was achieved by the incorporation of varied colors, styles, and finishes on the fixtures, tiles, and accessories. The look was further enhanced by the juxtapositional use of black and white to create visual interest and make it fun. Thoughtfully designed and built for real living and indoor/ outdoor entertainment.
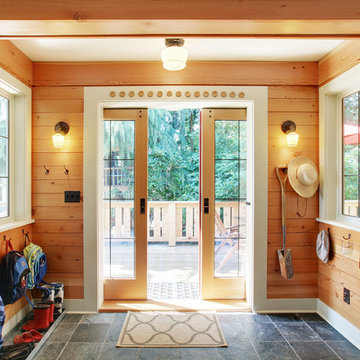
Rustikaler Eingang mit Doppeltür, Haustür aus Glas, Stauraum und grauem Boden in Seattle
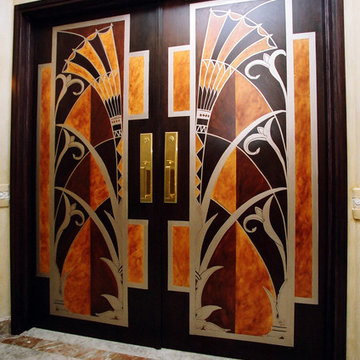
Custom hand painted Art Deco design
Große Moderne Haustür mit beiger Wandfarbe, Marmorboden, Doppeltür, dunkler Holzhaustür und grauem Boden in Atlanta
Große Moderne Haustür mit beiger Wandfarbe, Marmorboden, Doppeltür, dunkler Holzhaustür und grauem Boden in Atlanta
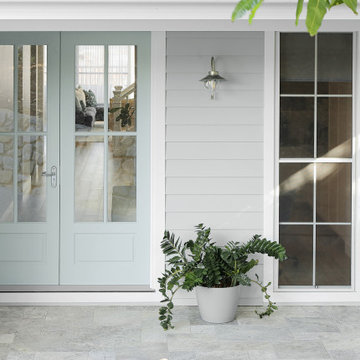
Introducing relaxed coastal living with a touch of casual elegance.
The spacious floor plan has all the right elements for the Hamptons look with wide openings to the coastal view allowing a beautiful connection to the outdoors.
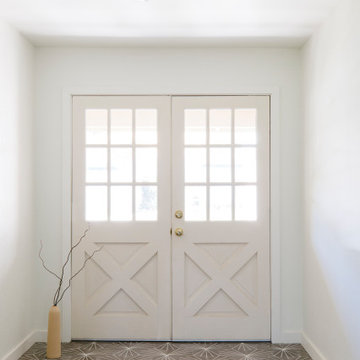
This project was a merging of styles between a modern aesthetic and rustic farmhouse. The owners purchased their grandparents’ home, but made it completely their own by reimagining the layout, making the kitchen large and open to better accommodate their growing family.
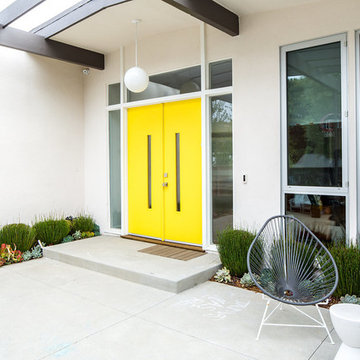
Marisa Vitale Photography
Retro Haustür mit weißer Wandfarbe, Betonboden, Doppeltür, gelber Haustür und grauem Boden in Los Angeles
Retro Haustür mit weißer Wandfarbe, Betonboden, Doppeltür, gelber Haustür und grauem Boden in Los Angeles
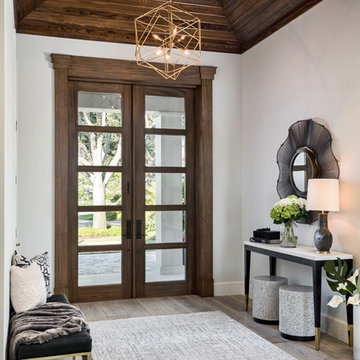
Klassisches Foyer mit weißer Wandfarbe, Doppeltür, dunkler Holzhaustür, grauem Boden und hellem Holzboden in Sonstige
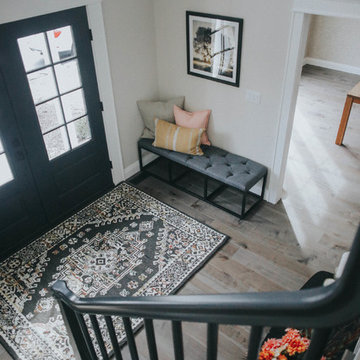
Whitney Nichols Photography
Klassisches Foyer mit beiger Wandfarbe, dunklem Holzboden, Doppeltür, schwarzer Haustür und grauem Boden in Burlington
Klassisches Foyer mit beiger Wandfarbe, dunklem Holzboden, Doppeltür, schwarzer Haustür und grauem Boden in Burlington
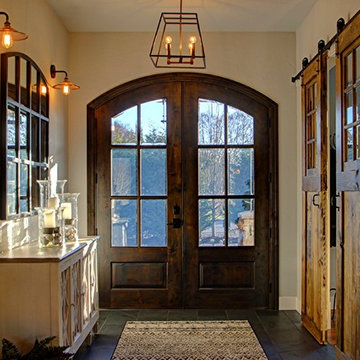
Mike Schmidt
Mittelgroßer Country Eingang mit Korridor, beiger Wandfarbe, Schieferboden, Doppeltür, dunkler Holzhaustür und grauem Boden in Seattle
Mittelgroßer Country Eingang mit Korridor, beiger Wandfarbe, Schieferboden, Doppeltür, dunkler Holzhaustür und grauem Boden in Seattle
Eingang mit Doppeltür und grauem Boden Ideen und Design
1