Eingang mit dunkler Holzhaustür und grauem Boden Ideen und Design
Suche verfeinern:
Budget
Sortieren nach:Heute beliebt
1 – 20 von 1.050 Fotos

Herringbone tiled entry
Mittelgroßer Klassischer Eingang mit Stauraum, grauer Wandfarbe, Porzellan-Bodenfliesen, Einzeltür, dunkler Holzhaustür, grauem Boden und vertäfelten Wänden in Burlington
Mittelgroßer Klassischer Eingang mit Stauraum, grauer Wandfarbe, Porzellan-Bodenfliesen, Einzeltür, dunkler Holzhaustür, grauem Boden und vertäfelten Wänden in Burlington

Contemporary custom home with light and dark contrasting elements in a Chicago suburb.
Mittelgroßer Moderner Eingang mit Korridor, weißer Wandfarbe, Teppichboden, Einzeltür, dunkler Holzhaustür und grauem Boden in Chicago
Mittelgroßer Moderner Eingang mit Korridor, weißer Wandfarbe, Teppichboden, Einzeltür, dunkler Holzhaustür und grauem Boden in Chicago

This Cape Cod house on Hyannis Harbor was designed to capture the views of the harbor. Coastal design elements such as ship lap, compass tile, and muted coastal colors come together to create an ocean feel.
Photography: Joyelle West
Designer: Christine Granfield

Großer Landhausstil Eingang mit Stauraum, Keramikboden, grauem Boden, weißer Wandfarbe, Einzeltür und dunkler Holzhaustür in Portland
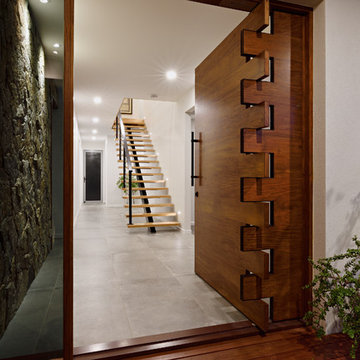
Squire Development Group
Moderner Eingang mit weißer Wandfarbe, Einzeltür, dunkler Holzhaustür und grauem Boden in Sunshine Coast
Moderner Eingang mit weißer Wandfarbe, Einzeltür, dunkler Holzhaustür und grauem Boden in Sunshine Coast

Ric Stovall
Großer Uriger Eingang mit Stauraum, beiger Wandfarbe, Kalkstein, Klöntür, dunkler Holzhaustür und grauem Boden in Denver
Großer Uriger Eingang mit Stauraum, beiger Wandfarbe, Kalkstein, Klöntür, dunkler Holzhaustür und grauem Boden in Denver

Request a free catalog: http://www.barnpros.com/catalog
Rethink the idea of home with the Denali 36 Apartment. Located part of the Cumberland Plateau of Alabama, the 36’x 36’ structure has a fully finished garage on the lower floor for equine, garage or storage and a spacious apartment above ideal for living space. For this model, the owner opted to enclose 24 feet of the single shed roof for vehicle parking, leaving the rest for workspace. The optional garage package includes roll-up insulated doors, as seen on the side of the apartment.
The fully finished apartment has 1,000+ sq. ft. living space –enough for a master suite, guest bedroom and bathroom, plus an open floor plan for the kitchen, dining and living room. Complementing the handmade breezeway doors, the owner opted to wrap the posts in cedar and sheetrock the walls for a more traditional home look.
The exterior of the apartment matches the allure of the interior. Jumbo western red cedar cupola, 2”x6” Douglas fir tongue and groove siding all around and shed roof dormers finish off the old-fashioned look the owners were aspiring for.
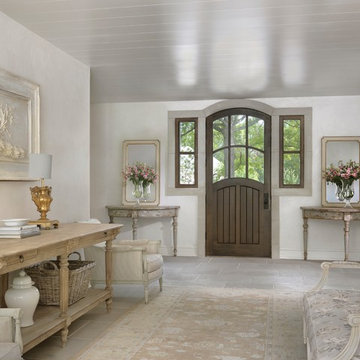
Alise O'Brien
Shabby-Look Foyer mit Einzeltür, dunkler Holzhaustür, grauem Boden und grauer Wandfarbe in St. Louis
Shabby-Look Foyer mit Einzeltür, dunkler Holzhaustür, grauem Boden und grauer Wandfarbe in St. Louis

Entry from hallway overlooking living room
Built Photo
Großes Mid-Century Foyer mit weißer Wandfarbe, Porzellan-Bodenfliesen, Doppeltür, dunkler Holzhaustür und grauem Boden in Portland
Großes Mid-Century Foyer mit weißer Wandfarbe, Porzellan-Bodenfliesen, Doppeltür, dunkler Holzhaustür und grauem Boden in Portland
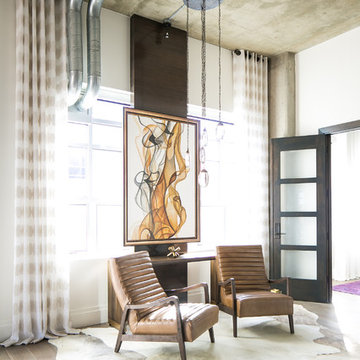
Ryan Garvin Photography, Robeson Design
Mittelgroßer Industrial Eingang mit Korridor, weißer Wandfarbe, braunem Holzboden, Einzeltür, dunkler Holzhaustür und grauem Boden in Denver
Mittelgroßer Industrial Eingang mit Korridor, weißer Wandfarbe, braunem Holzboden, Einzeltür, dunkler Holzhaustür und grauem Boden in Denver
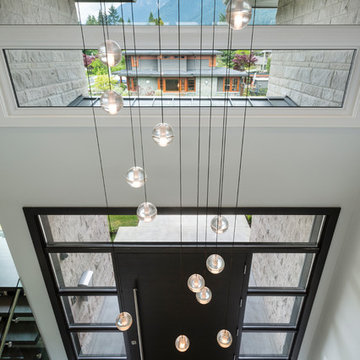
The objective was to create a warm neutral space to later customize to a specific colour palate/preference of the end user for this new construction home being built to sell. A high-end contemporary feel was requested to attract buyers in the area. An impressive kitchen that exuded high class and made an impact on guests as they entered the home, without being overbearing. The space offers an appealing open floorplan conducive to entertaining with indoor-outdoor flow.
Due to the spec nature of this house, the home had to remain appealing to the builder, while keeping a broad audience of potential buyers in mind. The challenge lay in creating a unique look, with visually interesting materials and finishes, while not being so unique that potential owners couldn’t envision making it their own. The focus on key elements elevates the look, while other features blend and offer support to these striking components. As the home was built for sale, profitability was important; materials were sourced at best value, while retaining high-end appeal. Adaptations to the home’s original design plan improve flow and usability within the kitchen-greatroom. The client desired a rich dark finish. The chosen colours tie the kitchen to the rest of the home (creating unity as combination, colours and materials, is repeated throughout).
Photos- Paul Grdina
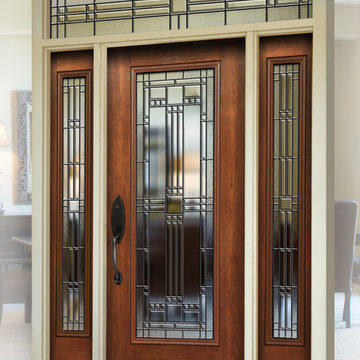
Stunning glass front door. Signet 460LEH fiberglass entry door with 160LEH Sidelites and 612/613LEH Transom. Shown in Cherry Woodgrain with Toffee stain.
Photo by ProVia.com
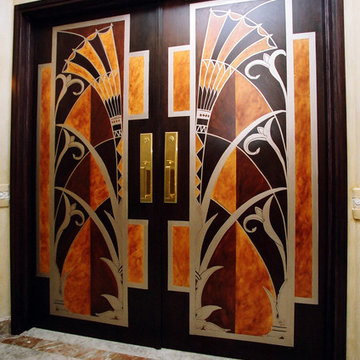
Custom hand painted Art Deco design
Große Moderne Haustür mit beiger Wandfarbe, Marmorboden, Doppeltür, dunkler Holzhaustür und grauem Boden in Atlanta
Große Moderne Haustür mit beiger Wandfarbe, Marmorboden, Doppeltür, dunkler Holzhaustür und grauem Boden in Atlanta

Exterior Stone wraps into the entry as a textural backdrop for a bold wooden pivot door. Dark wood details contrast white walls and a light grey floor.
Photo: Roger Davies
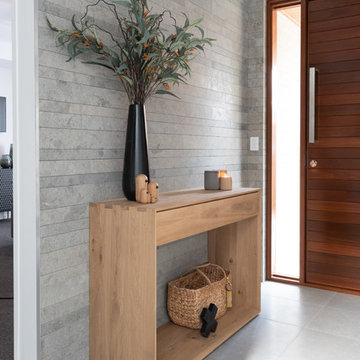
Gatherling Light
Skandinavisches Foyer mit Einzeltür, dunkler Holzhaustür und grauem Boden in Perth
Skandinavisches Foyer mit Einzeltür, dunkler Holzhaustür und grauem Boden in Perth
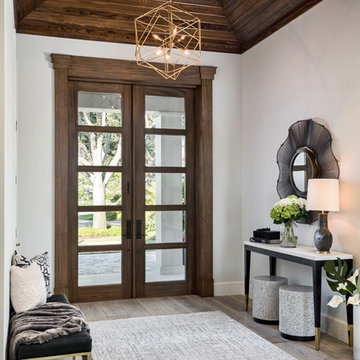
Klassisches Foyer mit weißer Wandfarbe, Doppeltür, dunkler Holzhaustür, grauem Boden und hellem Holzboden in Sonstige
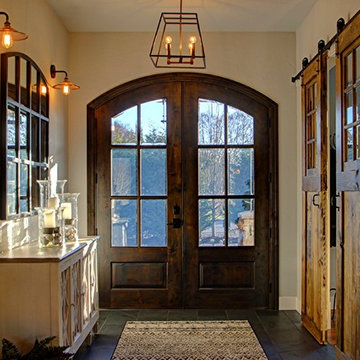
Mike Schmidt
Mittelgroßer Country Eingang mit Korridor, beiger Wandfarbe, Schieferboden, Doppeltür, dunkler Holzhaustür und grauem Boden in Seattle
Mittelgroßer Country Eingang mit Korridor, beiger Wandfarbe, Schieferboden, Doppeltür, dunkler Holzhaustür und grauem Boden in Seattle
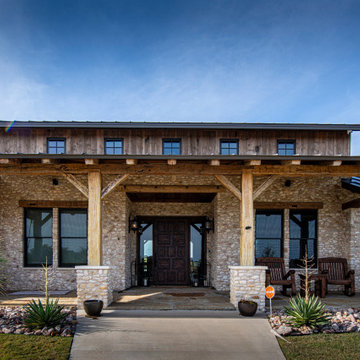
Reclaimed Wood Products: HarborAged Brown Board-to-Board Siding and Hand-Hewn Timbers
Photoset #: 75099
Große Rustikale Haustür mit grauer Wandfarbe, Betonboden, Einzeltür, dunkler Holzhaustür und grauem Boden in Sonstige
Große Rustikale Haustür mit grauer Wandfarbe, Betonboden, Einzeltür, dunkler Holzhaustür und grauem Boden in Sonstige
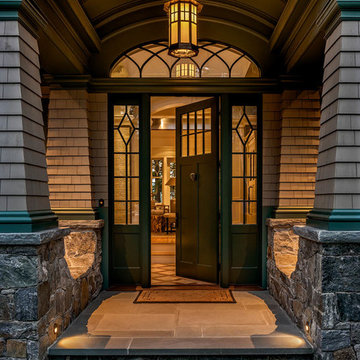
Klassische Haustür mit brauner Wandfarbe, Einzeltür, dunkler Holzhaustür und grauem Boden in Boston

Großer Uriger Eingang mit Stauraum, Schieferboden, Einzeltür, dunkler Holzhaustür, grauem Boden, Holzdecke, Holzwänden und brauner Wandfarbe in Sonstige
Eingang mit dunkler Holzhaustür und grauem Boden Ideen und Design
1