Eingang mit Einzeltür und grauem Boden Ideen und Design
Suche verfeinern:
Budget
Sortieren nach:Heute beliebt
1 – 20 von 7.004 Fotos

Moderne Haustür mit grauer Wandfarbe, Betonboden, Einzeltür, hellbrauner Holzhaustür und grauem Boden in Los Angeles

Moderne Haustür mit Betonboden, Einzeltür, grauer Haustür und grauem Boden in Atlanta

This ranch was a complete renovation! We took it down to the studs and redesigned the space for this young family. We opened up the main floor to create a large kitchen with two islands and seating for a crowd and a dining nook that looks out on the beautiful front yard. We created two seating areas, one for TV viewing and one for relaxing in front of the bar area. We added a new mudroom with lots of closed storage cabinets, a pantry with a sliding barn door and a powder room for guests. We raised the ceilings by a foot and added beams for definition of the spaces. We gave the whole home a unified feel using lots of white and grey throughout with pops of orange to keep it fun.

Photo: Lisa Petrole
Geräumige Moderne Haustür mit Porzellan-Bodenfliesen, Einzeltür, hellbrauner Holzhaustür, grauem Boden und weißer Wandfarbe in San Francisco
Geräumige Moderne Haustür mit Porzellan-Bodenfliesen, Einzeltür, hellbrauner Holzhaustür, grauem Boden und weißer Wandfarbe in San Francisco

Kleiner Rustikaler Eingang mit Stauraum, grauer Wandfarbe, Keramikboden, Einzeltür, weißer Haustür und grauem Boden in Chicago

With a complete gut and remodel, this home was taken from a dated, traditional style to a contemporary home with a lighter and fresher aesthetic. The interior space was organized to take better advantage of the sweeping views of Lake Michigan. Existing exterior elements were mixed with newer materials to create the unique design of the façade.
Photos done by Brian Fussell at Rangeline Real Estate Photography

Cedar Cove Modern benefits from its integration into the landscape. The house is set back from Lake Webster to preserve an existing stand of broadleaf trees that filter the low western sun that sets over the lake. Its split-level design follows the gentle grade of the surrounding slope. The L-shape of the house forms a protected garden entryway in the area of the house facing away from the lake while a two-story stone wall marks the entry and continues through the width of the house, leading the eye to a rear terrace. This terrace has a spectacular view aided by the structure’s smart positioning in relationship to Lake Webster.
The interior spaces are also organized to prioritize views of the lake. The living room looks out over the stone terrace at the rear of the house. The bisecting stone wall forms the fireplace in the living room and visually separates the two-story bedroom wing from the active spaces of the house. The screen porch, a staple of our modern house designs, flanks the terrace. Viewed from the lake, the house accentuates the contours of the land, while the clerestory window above the living room emits a soft glow through the canopy of preserved trees.

Foyer mit Backsteinboden, Einzeltür, Haustür aus Glas, grauem Boden und Holzdecke in Salt Lake City

Klassischer Eingang mit Stauraum, beiger Wandfarbe, Einzeltür, weißer Haustür und grauem Boden in Atlanta
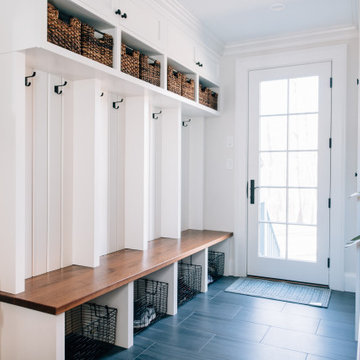
Landhausstil Eingang mit Stauraum, grauer Wandfarbe, Einzeltür, Haustür aus Glas und grauem Boden in Boston

Court / Corten House is clad in Corten Steel - an alloy that develops a protective layer of rust that simultaneously protects the house over years of weathering, but also gives a textured facade that changes and grows with time. This material expression is softened with layered native grasses and trees that surround the site, and lead to a central courtyard that allows a sheltered entrance into the home.

Kleiner Moderner Eingang mit Korridor, grauer Wandfarbe, Porzellan-Bodenfliesen, Einzeltür, schwarzer Haustür und grauem Boden in Sonstige

View of back mudroom
Mittelgroßer Skandinavischer Eingang mit Stauraum, weißer Wandfarbe, hellem Holzboden, Einzeltür, heller Holzhaustür und grauem Boden in New York
Mittelgroßer Skandinavischer Eingang mit Stauraum, weißer Wandfarbe, hellem Holzboden, Einzeltür, heller Holzhaustür und grauem Boden in New York
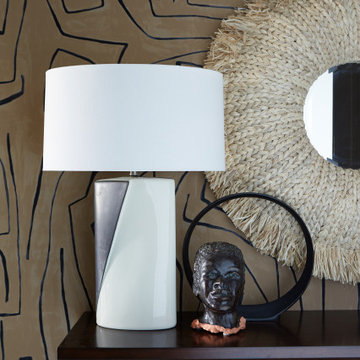
Mittelgroßer Stilmix Eingang mit Korridor, brauner Wandfarbe, hellem Holzboden, Einzeltür, brauner Haustür und grauem Boden in New York
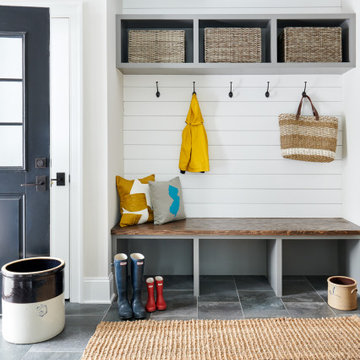
Klassischer Eingang mit Stauraum, weißer Wandfarbe, Einzeltür, schwarzer Haustür und grauem Boden in New York

A white washed ship lap barn wood wall creates a beautiful entry-way space and coat rack. A custom floating entryway bench made of a beautiful 4" thick reclaimed barn wood beam is held up by a very large black painted steel L-bracket

Mudroom featuring custom industrial raw steel lockers with grilled door panels and wood bench surface. Custom designed & fabricated wood barn door with raw steel strap & rivet top panel. Decorative raw concrete floor tiles. View to kitchen & living rooms beyond.
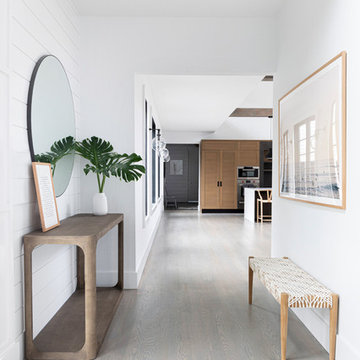
A playground by the beach. This light-hearted family of four takes a cool, easy-going approach to their Hamptons home.
Mittelgroßer Maritimer Eingang mit Stauraum, weißer Wandfarbe, dunklem Holzboden, Einzeltür, weißer Haustür und grauem Boden in New York
Mittelgroßer Maritimer Eingang mit Stauraum, weißer Wandfarbe, dunklem Holzboden, Einzeltür, weißer Haustür und grauem Boden in New York
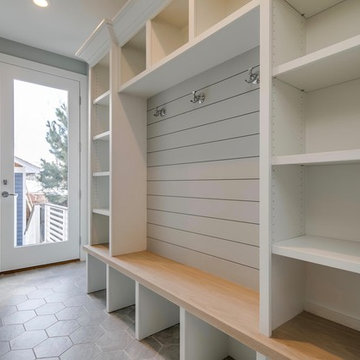
Mittelgroßer Klassischer Eingang mit Stauraum, grauer Wandfarbe, Porzellan-Bodenfliesen, Einzeltür und grauem Boden in Denver
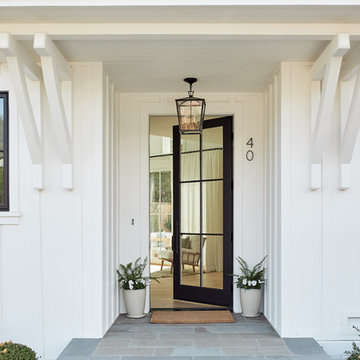
Klassische Haustür mit weißer Wandfarbe, Einzeltür, Haustür aus Glas und grauem Boden in Los Angeles
Eingang mit Einzeltür und grauem Boden Ideen und Design
1