Eingang mit Keramikboden und grauem Boden Ideen und Design
Suche verfeinern:
Budget
Sortieren nach:Heute beliebt
1 – 20 von 2.181 Fotos
1 von 3

Cedar Cove Modern benefits from its integration into the landscape. The house is set back from Lake Webster to preserve an existing stand of broadleaf trees that filter the low western sun that sets over the lake. Its split-level design follows the gentle grade of the surrounding slope. The L-shape of the house forms a protected garden entryway in the area of the house facing away from the lake while a two-story stone wall marks the entry and continues through the width of the house, leading the eye to a rear terrace. This terrace has a spectacular view aided by the structure’s smart positioning in relationship to Lake Webster.
The interior spaces are also organized to prioritize views of the lake. The living room looks out over the stone terrace at the rear of the house. The bisecting stone wall forms the fireplace in the living room and visually separates the two-story bedroom wing from the active spaces of the house. The screen porch, a staple of our modern house designs, flanks the terrace. Viewed from the lake, the house accentuates the contours of the land, while the clerestory window above the living room emits a soft glow through the canopy of preserved trees.

The clients bought a new construction house in Bay Head, NJ with an architectural style that was very traditional and quite formal, not beachy. For our design process I created the story that the house was owned by a successful ship captain who had traveled the world and brought back furniture and artifacts for his home. The furniture choices were mainly based on English style pieces and then we incorporated a lot of accessories from Asia and Africa. The only nod we really made to “beachy” style was to do some art with beach scenes and/or bathing beauties (original painting in the study) (vintage series of black and white photos of 1940’s bathing scenes, not shown) ,the pillow fabric in the family room has pictures of fish on it , the wallpaper in the study is actually sand dollars and we did a seagull wallpaper in the downstairs bath (not shown).

After receiving a referral by a family friend, these clients knew that Rebel Builders was the Design + Build company that could transform their space for a new lifestyle: as grandparents!
As young grandparents, our clients wanted a better flow to their first floor so that they could spend more quality time with their growing family.
The challenge, of creating a fun-filled space that the grandkids could enjoy while being a relaxing oasis when the clients are alone, was one that the designers accepted eagerly. Additionally, designers also wanted to give the clients a more cohesive flow between the kitchen and dining area.
To do this, the team moved the existing fireplace to a central location to open up an area for a larger dining table and create a designated living room space. On the opposite end, we placed the "kids area" with a large window seat and custom storage. The built-ins and archway leading to the mudroom brought an elegant, inviting and utilitarian atmosphere to the house.
The careful selection of the color palette connected all of the spaces and infused the client's personal touch into their home.

Kleiner Retro Eingang mit Stauraum, weißer Wandfarbe, Keramikboden, Einzeltür, Haustür aus Glas und grauem Boden in Oklahoma City
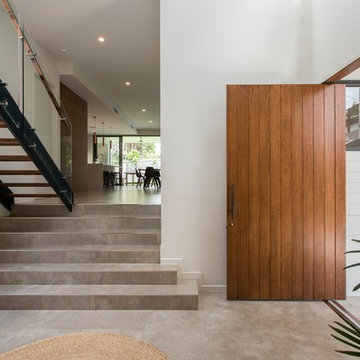
Modernes Foyer mit weißer Wandfarbe, Keramikboden, Drehtür, hellbrauner Holzhaustür und grauem Boden in Brisbane

Großer Maritimer Eingang mit Stauraum, grauer Wandfarbe, Keramikboden, Einzeltür, weißer Haustür und grauem Boden in Minneapolis
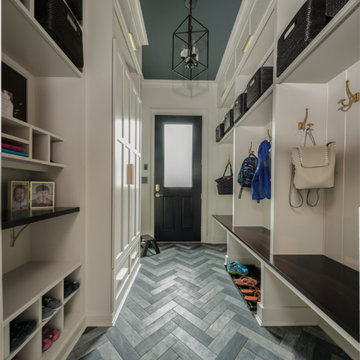
This beautiful home located near a central Connecticut wine vineyard was purchased by a growing family as their dream home. They decided to make their informal entry into their home a priority. We truly are believers in combining function with elegance. This mudroom opens up to their kitchen so why not create some amazing storage that looks great too! This space speaks to their transitional style with a touch of tradition. From mixing the metal finishes to the herringbone floor pattern we were able to create a timeless, functional first impression to a beautiful home. Every family can benefit from having a space called “Home Central” from pre-school on…come in and take your shoes off.
Custom designed by Hartley and Hill Design. All materials and furnishings in this space are available through Hartley and Hill Design. www.hartleyandhilldesign.com 888-639-0639
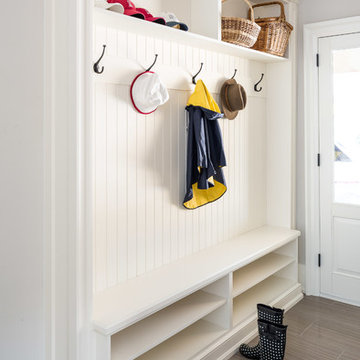
Jason Hartog
Mittelgroßer Klassischer Eingang mit grauer Wandfarbe, Keramikboden, Stauraum, Einzeltür, weißer Haustür und grauem Boden in Toronto
Mittelgroßer Klassischer Eingang mit grauer Wandfarbe, Keramikboden, Stauraum, Einzeltür, weißer Haustür und grauem Boden in Toronto

Concord, MA mud room makeover including cubbies, bench, closets, half bath, laundry center and dog shower.
Mittelgroßer Moderner Eingang mit Stauraum, weißer Wandfarbe, Keramikboden, Einzeltür, weißer Haustür und grauem Boden in Boston
Mittelgroßer Moderner Eingang mit Stauraum, weißer Wandfarbe, Keramikboden, Einzeltür, weißer Haustür und grauem Boden in Boston

This entryway is all about function, storage, and style. The vibrant cabinet color coupled with the fun wallpaper creates a "wow factor" when friends and family enter the space. The custom built cabinets - from Heard Woodworking - creates ample storage for the entire family throughout the changing seasons.
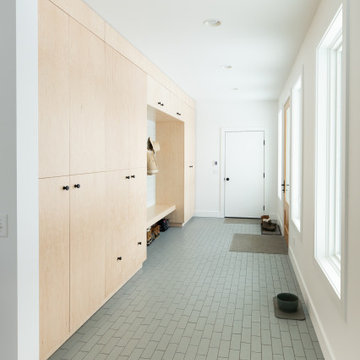
Step into your dream mudroom by using our calming gray Skyscraper subway tile on the floor.
DESIGN
The Fresh Exchange
PHOTOS
Megan Gilger
Tile Shown: 3x9 in Skyscraper

Multi-Use Laundry and Mudroom, Whitewater Lane, Photography by David Patterson
Großer Rustikaler Eingang mit beiger Wandfarbe, Keramikboden, grauem Boden und Stauraum in Denver
Großer Rustikaler Eingang mit beiger Wandfarbe, Keramikboden, grauem Boden und Stauraum in Denver
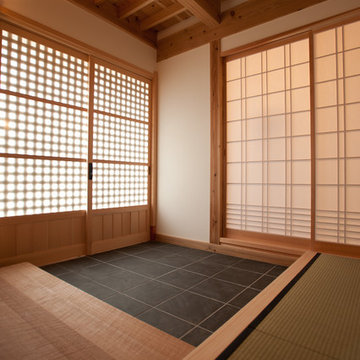
Mittelgroßer Klassischer Eingang mit beiger Wandfarbe, Keramikboden, Schiebetür, hellbrauner Holzhaustür, grauem Boden und Korridor in Tokio Peripherie
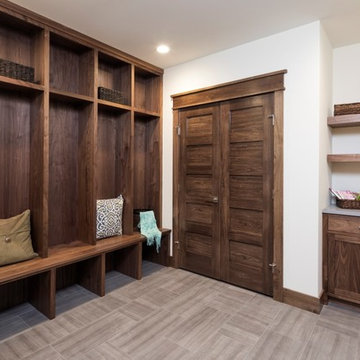
Landmark Photography
Großer Klassischer Eingang mit Stauraum, beiger Wandfarbe, Keramikboden und grauem Boden in Minneapolis
Großer Klassischer Eingang mit Stauraum, beiger Wandfarbe, Keramikboden und grauem Boden in Minneapolis

Großer Industrial Eingang mit Stauraum, beiger Wandfarbe, Keramikboden, Einzeltür, grauer Haustür und grauem Boden in Moskau
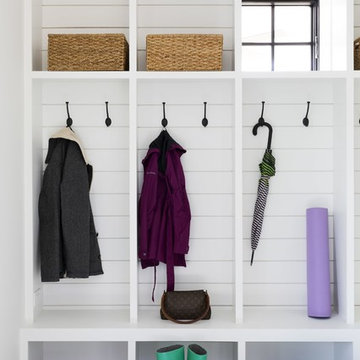
White mudroom featuring built-in storage, shiplap walls, and charcoal herringbone tiles
Photo by Stacy Zarin Goldberg Photography
Kleiner Country Eingang mit weißer Wandfarbe, Keramikboden, grauem Boden und Stauraum in Washington, D.C.
Kleiner Country Eingang mit weißer Wandfarbe, Keramikboden, grauem Boden und Stauraum in Washington, D.C.

Kleiner Klassischer Eingang mit Stauraum, blauer Wandfarbe, Keramikboden, Einzeltür, weißer Haustür und grauem Boden in Toronto
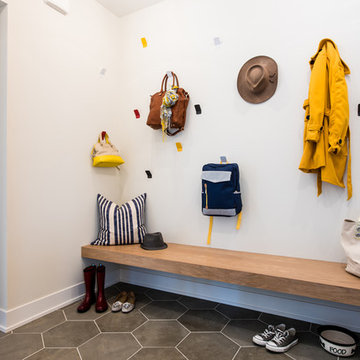
Klassischer Eingang mit Stauraum, weißer Wandfarbe, Keramikboden und grauem Boden in Minneapolis
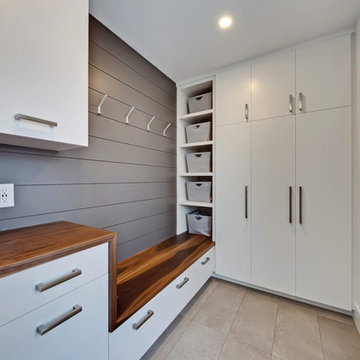
Mittelgroßer Klassischer Eingang mit Stauraum, weißer Wandfarbe, Keramikboden, Einzeltür, weißer Haustür und grauem Boden in Calgary
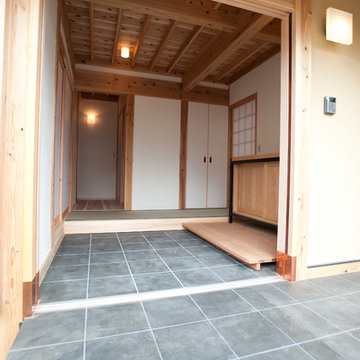
Mittelgroßer Klassischer Eingang mit Korridor, beiger Wandfarbe, Keramikboden, Schiebetür, hellbrauner Holzhaustür und grauem Boden in Tokio Peripherie
Eingang mit Keramikboden und grauem Boden Ideen und Design
1