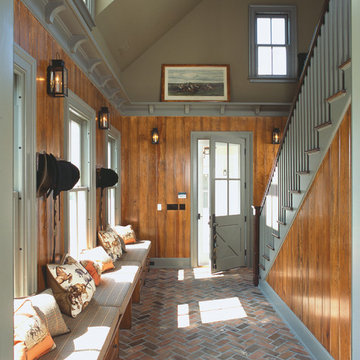Eingang mit Backsteinboden und grauer Haustür Ideen und Design
Suche verfeinern:
Budget
Sortieren nach:Heute beliebt
1 – 20 von 59 Fotos
1 von 3
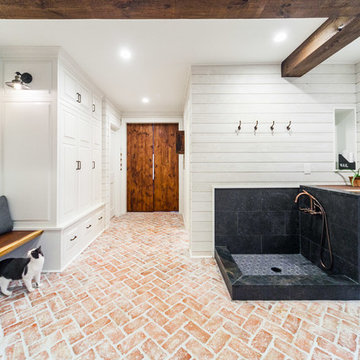
custom mill work/built-in storage on the left and a live edge walnut bench with wall panel surround are some of the details that make this space work. In the back you can see the sliding doors to the playroom/office. Storage closet is on the left and powder room on the right.
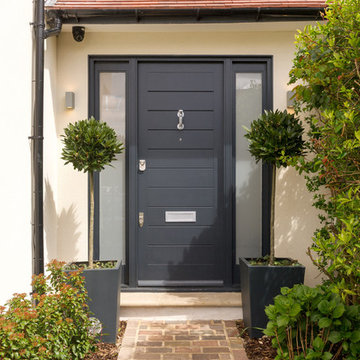
Moderne Haustür mit weißer Wandfarbe, Backsteinboden, Einzeltür und grauer Haustür in London

The brief was to design a portico side Extension for an existing home to add more storage space for shoes, coats and above all, create a warm welcoming entrance to their home.
Materials - Brick (to match existing) and birch plywood.
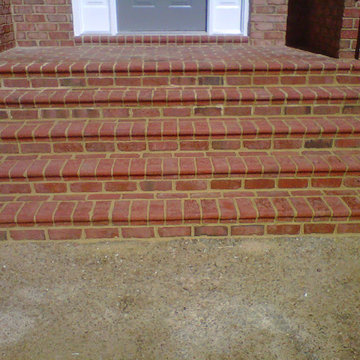
Kleine Haustür mit Backsteinboden, Einzeltür und grauer Haustür in Sonstige
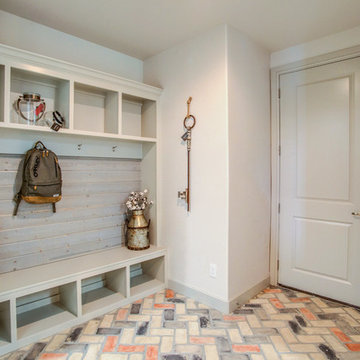
Landhaus Eingang mit Stauraum, weißer Wandfarbe, Backsteinboden, Einzeltür und grauer Haustür in Austin
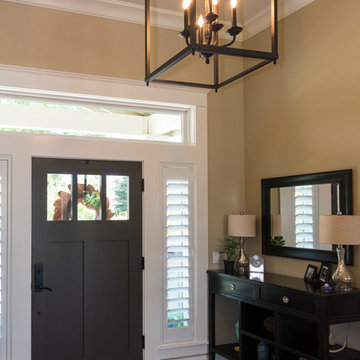
This home was originally built in 1950 and was renovated and redesigned to capture its traditional Woodland roots, while also capturing a sense of a clean and contemporary design.
Photos by: Farrell Scott
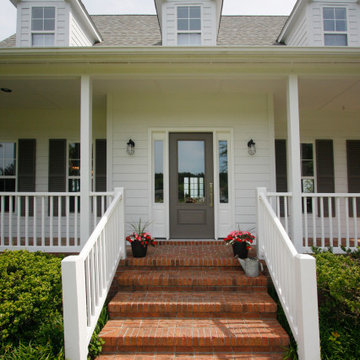
Maritime Haustür mit weißer Wandfarbe, Backsteinboden, Einzeltür, grauer Haustür, braunem Boden und Holzdielenwänden in Sonstige
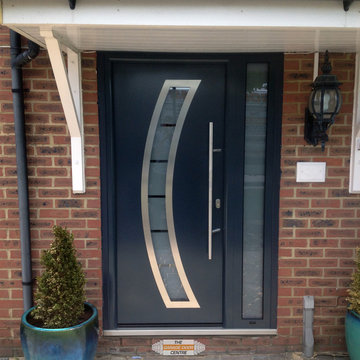
This Hormann ThermoPro style 900 entrance door has been installed on a typical home, creating a secure and stylish entrance. The door is finished in anthracite grey RAL 7016, and features a large curved frosted window. It has been installed with a side element to let in more light. The inside of these doors are finished in white as standard so they blend in with any interior.
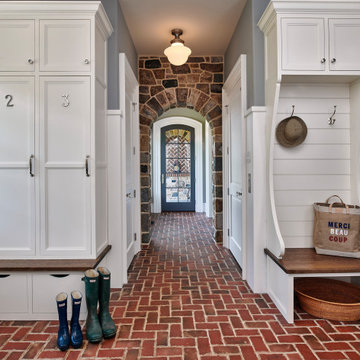
Photo: Jim Graham Photography
Landhaus Eingang mit Stauraum, grauer Wandfarbe, Backsteinboden, Einzeltür, grauer Haustür und rotem Boden in Philadelphia
Landhaus Eingang mit Stauraum, grauer Wandfarbe, Backsteinboden, Einzeltür, grauer Haustür und rotem Boden in Philadelphia
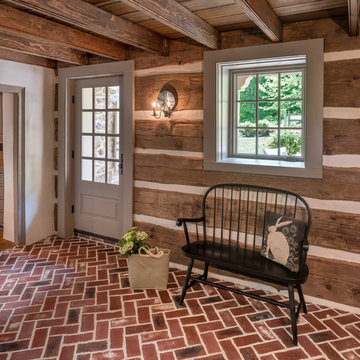
Angle Eye Photography
Mittelgroßer Landhausstil Eingang mit Stauraum, weißer Wandfarbe, Backsteinboden, Einzeltür, grauer Haustür und rotem Boden in Philadelphia
Mittelgroßer Landhausstil Eingang mit Stauraum, weißer Wandfarbe, Backsteinboden, Einzeltür, grauer Haustür und rotem Boden in Philadelphia
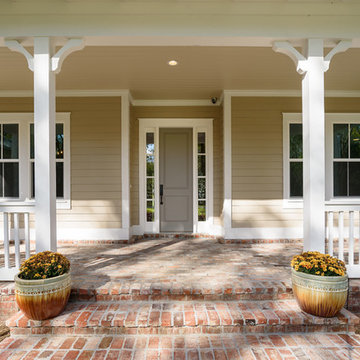
Glenn Layton Homes, LLC, "Building Your Coastal Lifestyle"
Mittelgroße Klassische Haustür mit beiger Wandfarbe, Backsteinboden, Einzeltür und grauer Haustür in Jacksonville
Mittelgroße Klassische Haustür mit beiger Wandfarbe, Backsteinboden, Einzeltür und grauer Haustür in Jacksonville
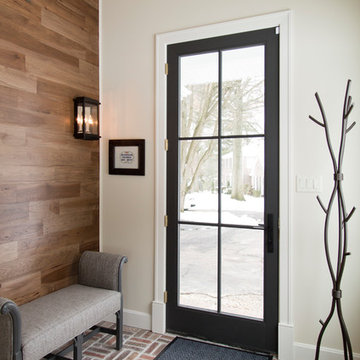
Kleiner Klassischer Eingang mit Stauraum, beiger Wandfarbe, Backsteinboden, Einzeltür, grauer Haustür und buntem Boden in St. Louis
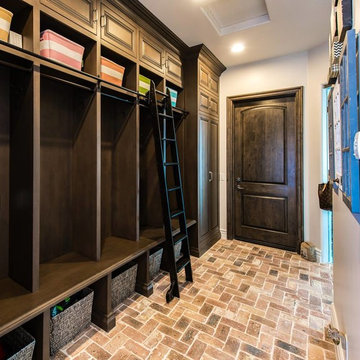
Klassischer Eingang mit beiger Wandfarbe, Backsteinboden, grauer Haustür und Stauraum in Phoenix
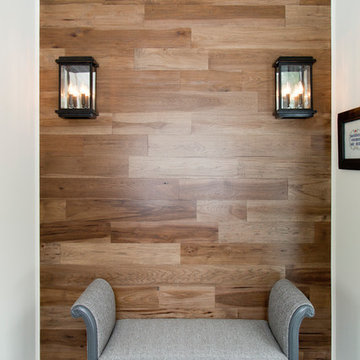
Kleiner Klassischer Eingang mit Stauraum, beiger Wandfarbe, Backsteinboden, Einzeltür, grauer Haustür und buntem Boden in St. Louis
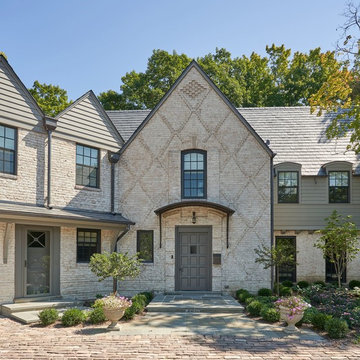
Mike Schwartz Photography
Klassische Haustür mit beiger Wandfarbe, Backsteinboden, Einzeltür und grauer Haustür in Chicago
Klassische Haustür mit beiger Wandfarbe, Backsteinboden, Einzeltür und grauer Haustür in Chicago
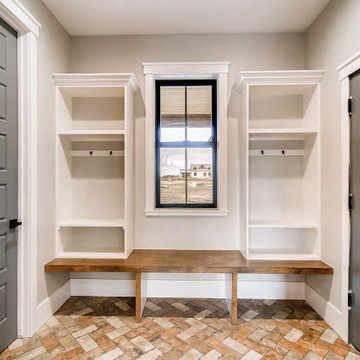
Großer Country Eingang mit Stauraum, grauer Wandfarbe, Backsteinboden, grauer Haustür und rotem Boden in Denver

The brief was to design a portico side Extension for an existing home to add more storage space for shoes, coats and above all, create a warm welcoming entrance to their home.
Materials - Brick (to match existing) and birch plywood.
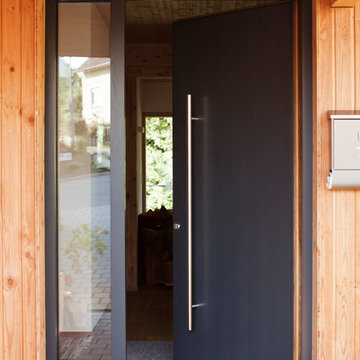
Julia Haack
Mittelgroße Moderne Haustür mit brauner Wandfarbe, Backsteinboden, Einzeltür und grauer Haustür in Stuttgart
Mittelgroße Moderne Haustür mit brauner Wandfarbe, Backsteinboden, Einzeltür und grauer Haustür in Stuttgart

DreamDesign®49 is a modern lakefront Anglo-Caribbean style home in prestigious Pablo Creek Reserve. The 4,352 SF plan features five bedrooms and six baths, with the master suite and a guest suite on the first floor. Most rooms in the house feature lake views. The open-concept plan features a beamed great room with fireplace, kitchen with stacked cabinets, California island and Thermador appliances, and a working pantry with additional storage. A unique feature is the double staircase leading up to a reading nook overlooking the foyer. The large master suite features James Martin vanities, free standing tub, huge drive-through shower and separate dressing area. Upstairs, three bedrooms are off a large game room with wet bar and balcony with gorgeous views. An outdoor kitchen and pool make this home an entertainer's dream.
Eingang mit Backsteinboden und grauer Haustür Ideen und Design
1
