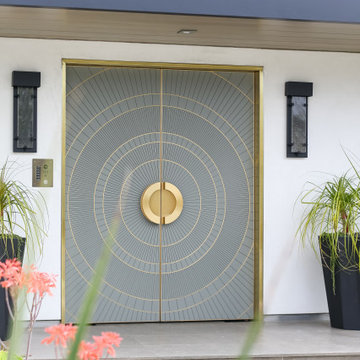Eingang mit grauer Haustür und dunkler Holzhaustür Ideen und Design
Suche verfeinern:
Budget
Sortieren nach:Heute beliebt
1 – 20 von 20.891 Fotos

A Modern Home is not complete without Modern Front Doors to match. These are Belleville Double Water Glass Doors and are a great option for privacy while still allowing in natural light.
Exterior Doors: BLS-217-113-3C
Interior Door: HHLG
Baseboard: 314MUL-5
Casing: 139MUL-SC
Check out more at ELandELWoodProducts.com
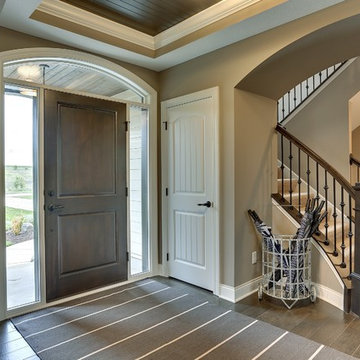
Bright entryway illuminated by transom and sidelights. Luxury elements include bead board ceiling and archways.
Photography by Spacecrafting
Großes Klassisches Foyer mit beiger Wandfarbe, dunklem Holzboden und dunkler Holzhaustür in Minneapolis
Großes Klassisches Foyer mit beiger Wandfarbe, dunklem Holzboden und dunkler Holzhaustür in Minneapolis
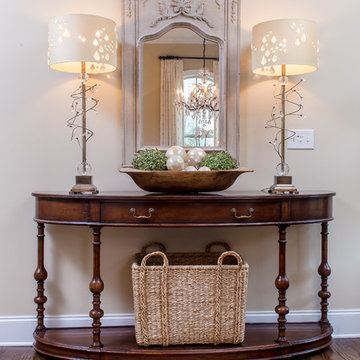
Mittelgroßes Klassisches Foyer mit beiger Wandfarbe, dunklem Holzboden, Doppeltür, dunkler Holzhaustür und braunem Boden in Atlanta

Wrap around front porch - relax, read or socialize here - plenty of space for furniture and seating
Klassischer Eingang mit Einzeltür und dunkler Holzhaustür in Chicago
Klassischer Eingang mit Einzeltür und dunkler Holzhaustür in Chicago

A contemporary craftsman East Nashville entry featuring a dark wood front door paired with a matching upright piano and white built-in open cabinetry. Interior Designer & Photography: design by Christina Perry
design by Christina Perry | Interior Design
Nashville, TN 37214

Uriges Foyer mit weißer Wandfarbe, dunklem Holzboden, Einzeltür, dunkler Holzhaustür und braunem Boden in Seattle

Front door is a pair of 36" x 96" x 2 1/4" DSA Master Crafted Door with 3-point locking mechanism, (6) divided lites, and (1) raised panel at lower part of the doors in knotty alder. Photo by Mike Kaskel
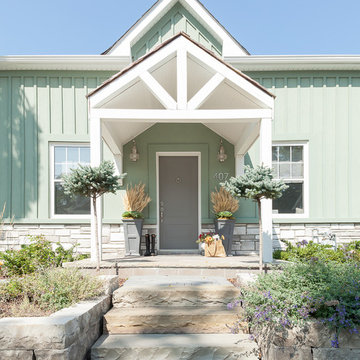
Modern Farmhouse Exterior
Photo by: Leslie Goodwin Photography
Landhausstil Haustür mit Einzeltür und grauer Haustür in Toronto
Landhausstil Haustür mit Einzeltür und grauer Haustür in Toronto

photography by Lori Hamilton
Moderner Eingang mit dunkler Holzhaustür, Doppeltür, Marmorboden und beigem Boden in Miami
Moderner Eingang mit dunkler Holzhaustür, Doppeltür, Marmorboden und beigem Boden in Miami

Herringbone tiled entry
Mittelgroßer Klassischer Eingang mit Stauraum, grauer Wandfarbe, Porzellan-Bodenfliesen, Einzeltür, dunkler Holzhaustür, grauem Boden und vertäfelten Wänden in Burlington
Mittelgroßer Klassischer Eingang mit Stauraum, grauer Wandfarbe, Porzellan-Bodenfliesen, Einzeltür, dunkler Holzhaustür, grauem Boden und vertäfelten Wänden in Burlington
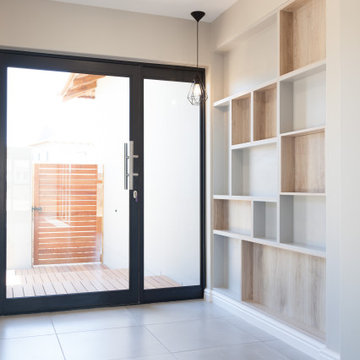
Mittelgroße Haustür mit grauer Wandfarbe, Porzellan-Bodenfliesen, Klöntür, grauer Haustür und grauem Boden in Sonstige
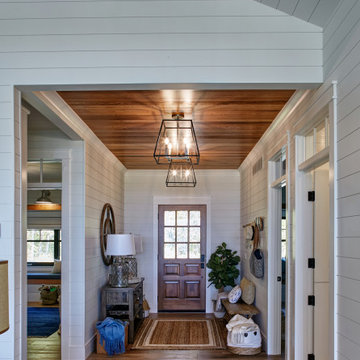
Mittelgroßes Maritimes Foyer mit weißer Wandfarbe, hellem Holzboden, Einzeltür, dunkler Holzhaustür und buntem Boden in Sonstige
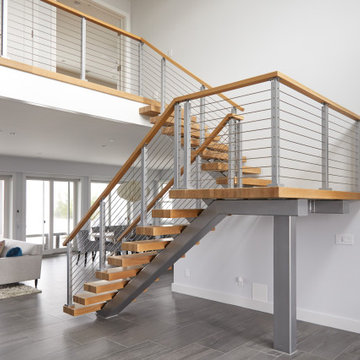
| SWITCHBACK STAIRS |
From Before to After, it's amazing to see vision become a reality.
In Westhampton, New York, a homeowner installed this modern switchback floating staircase to connect two floors. They used a speedboat silver powder coat on both the rod railing and the stair stringer, creating an artistic wash of color.
The homeowner knew that this staircase would be the first thing seen upon entering the house. They had a vision for a defining staircase that would hold the house together. The silver melds nicely with the wooden handrail and thick stair treads. It’s a look that is as sturdy as it is beautiful.
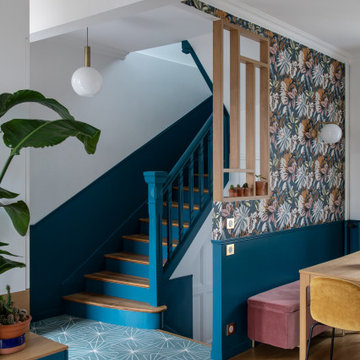
Rénovation et aménagement d'une entrée
Mittelgroßes Modernes Foyer mit blauer Wandfarbe, Betonboden, Einzeltür, grauer Haustür und blauem Boden in Paris
Mittelgroßes Modernes Foyer mit blauer Wandfarbe, Betonboden, Einzeltür, grauer Haustür und blauem Boden in Paris
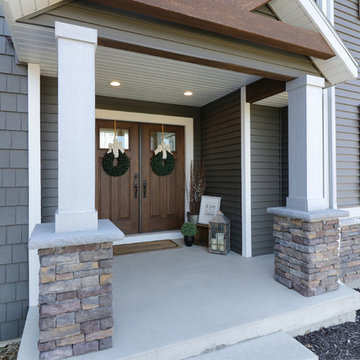
Mittelgroße Klassische Haustür mit grauer Wandfarbe, Doppeltür und dunkler Holzhaustür in Grand Rapids

Contemporary custom home with light and dark contrasting elements in a Chicago suburb.
Mittelgroßer Moderner Eingang mit Korridor, weißer Wandfarbe, Teppichboden, Einzeltür, dunkler Holzhaustür und grauem Boden in Chicago
Mittelgroßer Moderner Eingang mit Korridor, weißer Wandfarbe, Teppichboden, Einzeltür, dunkler Holzhaustür und grauem Boden in Chicago
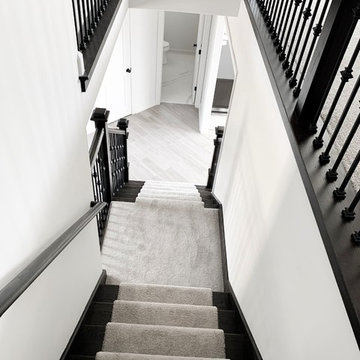
Contemporary custom home with light and dark contrasting elements in a Chicago suburb.
Mittelgroßer Moderner Eingang mit Korridor, weißer Wandfarbe, Teppichboden, Einzeltür, dunkler Holzhaustür und grauem Boden in Chicago
Mittelgroßer Moderner Eingang mit Korridor, weißer Wandfarbe, Teppichboden, Einzeltür, dunkler Holzhaustür und grauem Boden in Chicago

This side entry is most-used in this busy family home with 4 kids, lots of visitors and a big dog . Re-arranging the space to include an open center Mudroom area, with elbow room for all, was the key. Kids' PR on the left, walk-in pantry next to the Kitchen, and a double door coat closet add to the functional storage.
Space planning and cabinetry: Jennifer Howard, JWH
Cabinet Installation: JWH Construction Management
Photography: Tim Lenz.
Eingang mit grauer Haustür und dunkler Holzhaustür Ideen und Design
1

