Eingang mit Teppichboden und grauer Haustür Ideen und Design
Suche verfeinern:
Budget
Sortieren nach:Heute beliebt
1 – 20 von 24 Fotos
1 von 3

Our Carmel design-build studio planned a beautiful open-concept layout for this home with a lovely kitchen, adjoining dining area, and a spacious and comfortable living space. We chose a classic blue and white palette in the kitchen, used high-quality appliances, and added plenty of storage spaces to make it a functional, hardworking kitchen. In the adjoining dining area, we added a round table with elegant chairs. The spacious living room comes alive with comfortable furniture and furnishings with fun patterns and textures. A stunning fireplace clad in a natural stone finish creates visual interest. In the powder room, we chose a lovely gray printed wallpaper, which adds a hint of elegance in an otherwise neutral but charming space.
---
Project completed by Wendy Langston's Everything Home interior design firm, which serves Carmel, Zionsville, Fishers, Westfield, Noblesville, and Indianapolis.
For more about Everything Home, see here: https://everythinghomedesigns.com/
To learn more about this project, see here:
https://everythinghomedesigns.com/portfolio/modern-home-at-holliday-farms
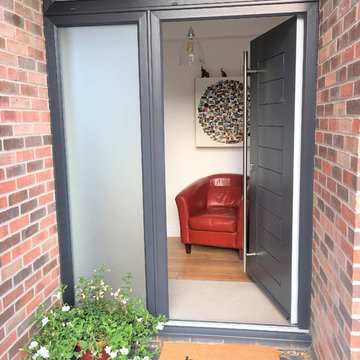
View of Entrance Door
Mittelgroße Moderne Haustür mit Teppichboden, Einzeltür und grauer Haustür in Sonstige
Mittelgroße Moderne Haustür mit Teppichboden, Einzeltür und grauer Haustür in Sonstige
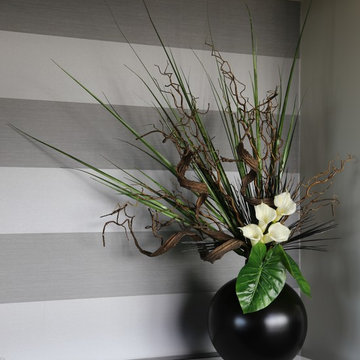
Kleines Modernes Foyer mit grauer Wandfarbe, Teppichboden, Einzeltür, grauer Haustür und grauem Boden in Melbourne
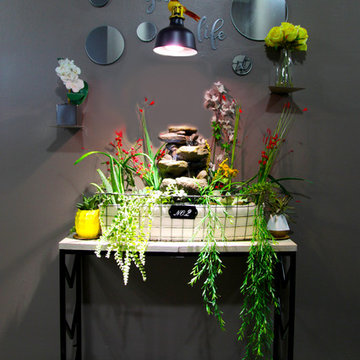
I posted the after picture first, not wanting the first picture of this album to be of crumbling white plaster.
There were many goals from the client when creating this hall display.
In the case of this entry display, it has three words; Change Your Life. Very important words to my client. A Mantra he has lived by as he fought for his life through a 6 year rehabilitation. Words he never forgets. Words he believes in and wants everyone to know and believe in.
7 mirrors. A specific number for a memorable date, and mirrors required for a personal belief about mirrors facing a door.
The sounds of peaceful running water. Soothing, healing and spiritual.
Organic healing plants, many easy to maintain succulents, and finally a transitional industrial style lamp with a grow bulb that does double duty as a night light in a hall with no electrical outlets for a night light.
The iron base of the table has a chevron shape mirrored in the console table and bookcase around the corner in the living room.
Photographer: Jared Olmsted / www.jodesigns.ca
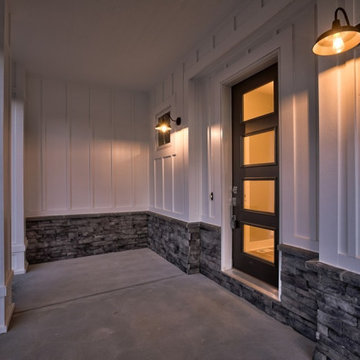
Mittelgroße Country Haustür mit weißer Wandfarbe, Teppichboden, Einzeltür, grauer Haustür und grauem Boden in Omaha
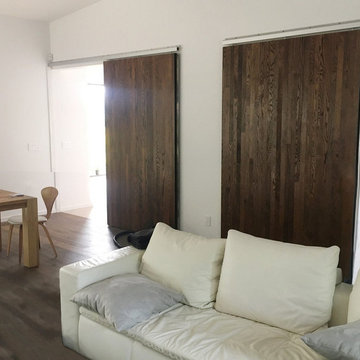
Large Sliding Door is the only manufacturer in the world with Eco-friendly insulated, lightweight doors guaranteed to never bend, warp, twist or rot.
Große Moderne Haustür mit grauer Wandfarbe, Teppichboden, Schiebetür, grauer Haustür und beigem Boden in Seattle
Große Moderne Haustür mit grauer Wandfarbe, Teppichboden, Schiebetür, grauer Haustür und beigem Boden in Seattle
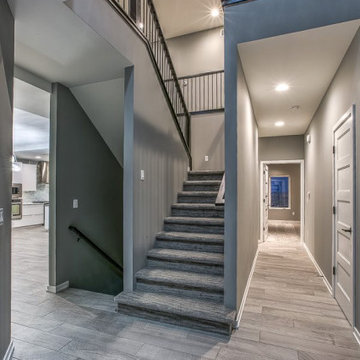
Großes Rustikales Foyer mit grauer Wandfarbe, Teppichboden, grauer Haustür und beigem Boden in Omaha
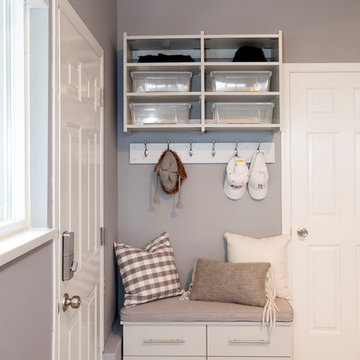
Love It or List It Vancouver
Klassische Haustür mit grauer Wandfarbe, Teppichboden und grauer Haustür in Vancouver
Klassische Haustür mit grauer Wandfarbe, Teppichboden und grauer Haustür in Vancouver
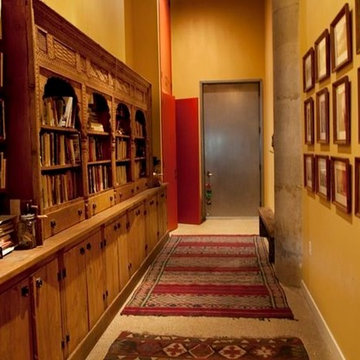
The bookshelf unit made from a wood carved window facade from India, kilim rugs and travel photographs set the exotic tone of this 15 ft high entry gallery.
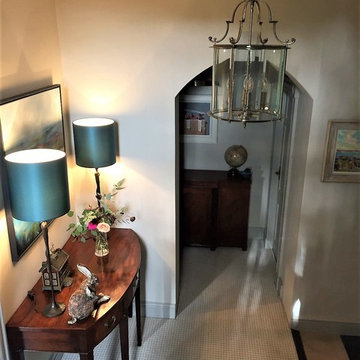
The Chandelier adds a traditional and grand feel to the entrance.
Großer Klassischer Eingang mit Korridor, Teppichboden, Einzeltür und grauer Haustür in Sonstige
Großer Klassischer Eingang mit Korridor, Teppichboden, Einzeltür und grauer Haustür in Sonstige
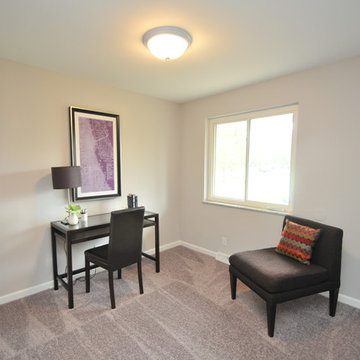
Rehab by client of Build Realty. Project funded by Greenleaf Funding in Cincinnati, Ohio.
Mittelgroßes Klassisches Foyer mit grauer Wandfarbe, Teppichboden, Einzeltür und grauer Haustür in Cincinnati
Mittelgroßes Klassisches Foyer mit grauer Wandfarbe, Teppichboden, Einzeltür und grauer Haustür in Cincinnati
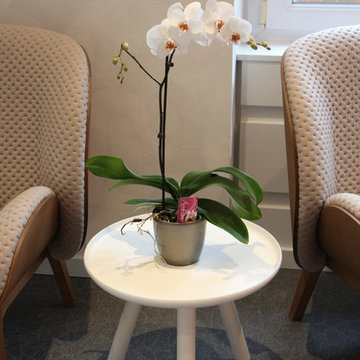
Fauteuil / table basse
Détail fauteuil design
Revêtement de sol : moquette
Revêtement mural : papier peint Monsoon
Restaurant Gastronomique
Mittelgroßes Modernes Foyer mit grauer Wandfarbe, Teppichboden und grauer Haustür in Nantes
Mittelgroßes Modernes Foyer mit grauer Wandfarbe, Teppichboden und grauer Haustür in Nantes
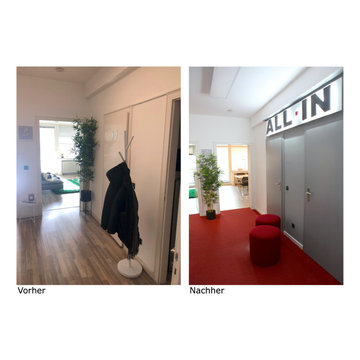
Empfang - Wartebereich, Erschließung zu Toilette + Küche
Neue Farbe- Graue Türe und Wandausschnitt
Mittelgroße Moderne Haustür mit grauer Wandfarbe, Teppichboden, Einzeltür, grauer Haustür, rotem Boden, Tapetendecke und Tapetenwänden in Köln
Mittelgroße Moderne Haustür mit grauer Wandfarbe, Teppichboden, Einzeltür, grauer Haustür, rotem Boden, Tapetendecke und Tapetenwänden in Köln
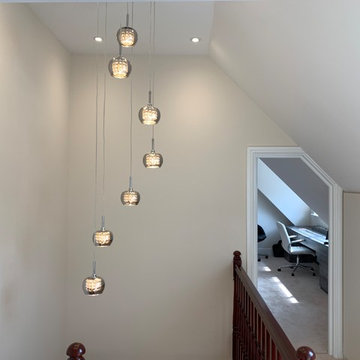
Landing to loft rooms with feature lights
Großer Moderner Eingang mit Korridor, grauer Wandfarbe, Teppichboden, Einzeltür, grauer Haustür und beigem Boden in London
Großer Moderner Eingang mit Korridor, grauer Wandfarbe, Teppichboden, Einzeltür, grauer Haustür und beigem Boden in London
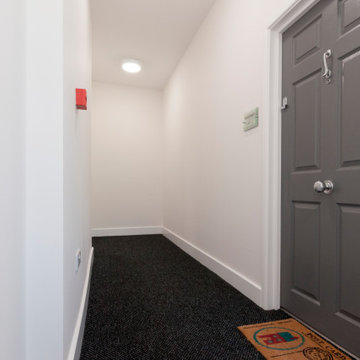
Klassischer Eingang mit weißer Wandfarbe, Teppichboden, Einzeltür, grauer Haustür und grauem Boden in Cornwall
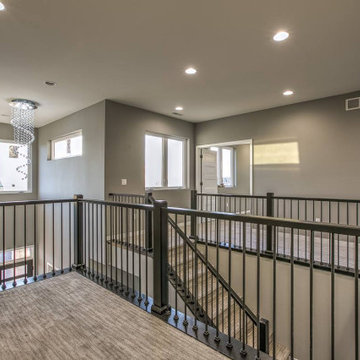
Großes Uriges Foyer mit grauer Wandfarbe, Teppichboden, grauer Haustür und beigem Boden in Omaha
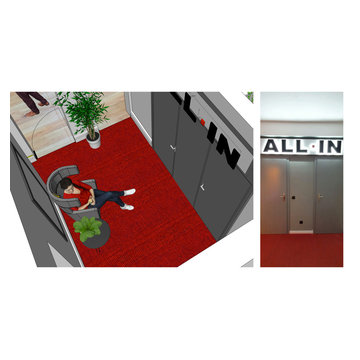
3D Visualisierung und nachher Bild
Mittelgroße Moderne Haustür mit grauer Wandfarbe, Teppichboden, Einzeltür, grauer Haustür, rotem Boden, Tapetendecke und Wandpaneelen in Köln
Mittelgroße Moderne Haustür mit grauer Wandfarbe, Teppichboden, Einzeltür, grauer Haustür, rotem Boden, Tapetendecke und Wandpaneelen in Köln
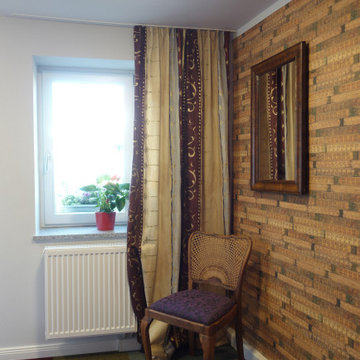
Eingangsbereich mit Sauberlaufzone und Tretfordbelag, Designertapete mit Zollstöcken als Anlehnung an die ehemalige Werkstatttnutzung. Ein antiker Spiegel und Stuhl im Chippendale-Stil, sowie Desigernvorhänge, sorgen für ein wohnliches Ambiente.
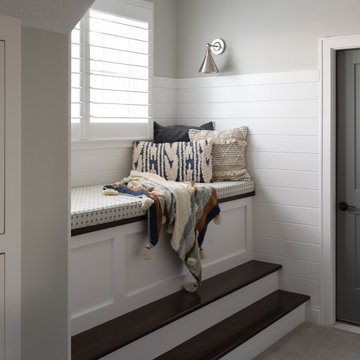
Our Carmel design-build studio planned a beautiful open-concept layout for this home with a lovely kitchen, adjoining dining area, and a spacious and comfortable living space. We chose a classic blue and white palette in the kitchen, used high-quality appliances, and added plenty of storage spaces to make it a functional, hardworking kitchen. In the adjoining dining area, we added a round table with elegant chairs. The spacious living room comes alive with comfortable furniture and furnishings with fun patterns and textures. A stunning fireplace clad in a natural stone finish creates visual interest. In the powder room, we chose a lovely gray printed wallpaper, which adds a hint of elegance in an otherwise neutral but charming space.
---
Project completed by Wendy Langston's Everything Home interior design firm, which serves Carmel, Zionsville, Fishers, Westfield, Noblesville, and Indianapolis.
For more about Everything Home, see here: https://everythinghomedesigns.com/
To learn more about this project, see here:
https://everythinghomedesigns.com/portfolio/modern-home-at-holliday-farms
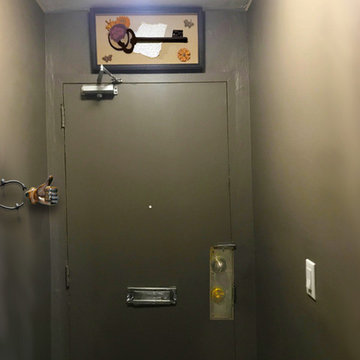
Much of the damage and plaster surrounding the front door was repaired. At the top of the door a shadowbox was hung to camouflage the textural difference between plaster and drywall.
All the metal features on the door ewre cleaned and polished. The left wall has an modern Umbra coat rack and a single cast iron Emoji hat holder that was a special gift for the client who ends all text messages with a thumbs up emoji.
Under the coat racks is a small black wood bench with chevron legs where one can sit to put on shoes.
Jared Olmsted / www.jodesigns.ca
Eingang mit Teppichboden und grauer Haustür Ideen und Design
1