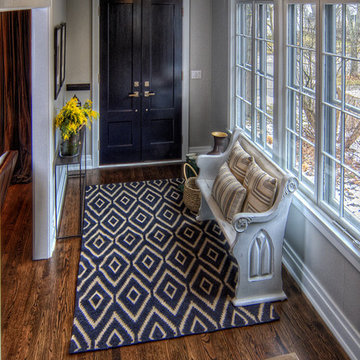Eingang mit grauer Wandfarbe Ideen und Design
Suche verfeinern:
Budget
Sortieren nach:Heute beliebt
101 – 120 von 21.167 Fotos
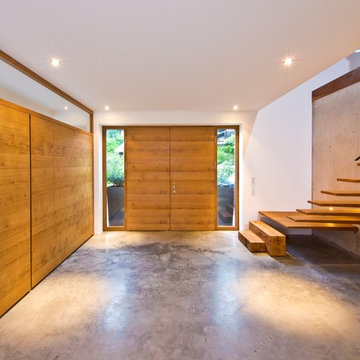
Großes Modernes Foyer mit grauer Wandfarbe, Betonboden, Doppeltür und brauner Haustür in München
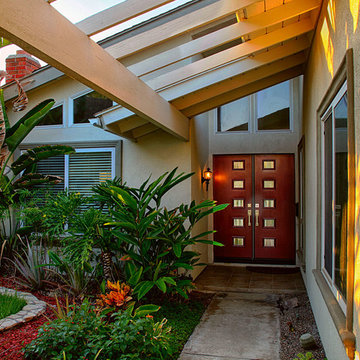
Contemporary Double Entry Doors. Thermatru Smooth fiberglass model S5RXJ-PULSE 5 LIGHTS Painted vineyard. Betek Baden entry door handles. Installed in Anaheim, CA home.
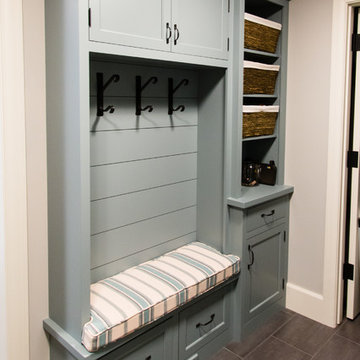
Modern Design, Konen Homes.
Mittelgroßer Klassischer Eingang mit Stauraum, grauer Wandfarbe und Keramikboden in Minneapolis
Mittelgroßer Klassischer Eingang mit Stauraum, grauer Wandfarbe und Keramikboden in Minneapolis
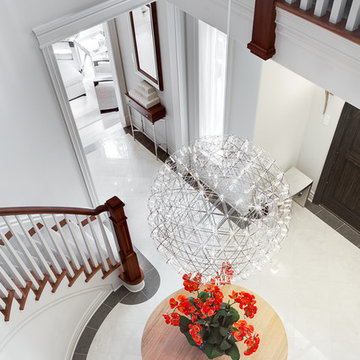
The challenge with this project was to transform a very traditional house into something more modern and suited to the lifestyle of a young couple just starting a new family. We achieved this by lightening the overall color palette with soft grays and neutrals. Then we replaced the traditional dark colored wood and tile flooring with lighter wide plank hardwood and stone floors. Next we redesigned the kitchen into a more workable open plan and used top of the line professional level appliances and light pigmented oil stained oak cabinetry. Finally we painted the heavily carved stained wood moldings and library and den cabinetry with a fresh coat of soft pale light reflecting gloss paint.
Photographer: James Koch

Photos by Spacecrafting
Mittelgroßes Klassisches Foyer mit weißer Haustür, grauer Wandfarbe, dunklem Holzboden, Einzeltür und braunem Boden in Minneapolis
Mittelgroßes Klassisches Foyer mit weißer Haustür, grauer Wandfarbe, dunklem Holzboden, Einzeltür und braunem Boden in Minneapolis
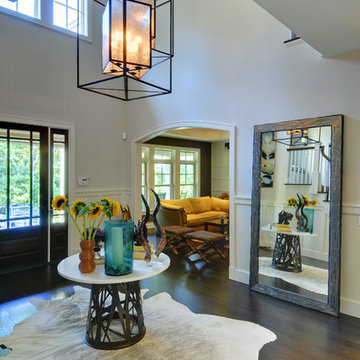
Chris Foster
Großes Modernes Foyer mit grauer Wandfarbe, dunklem Holzboden, Haustür aus Glas und Einzeltür in New York
Großes Modernes Foyer mit grauer Wandfarbe, dunklem Holzboden, Haustür aus Glas und Einzeltür in New York

A dated 1980’s home became the perfect place for entertaining in style.
Stylish and inventive, this home is ideal for playing games in the living room while cooking and entertaining in the kitchen. An unusual mix of materials reflects the warmth and character of the organic modern design, including red birch cabinets, rare reclaimed wood details, rich Brazilian cherry floors and a soaring custom-built shiplap cedar entryway. High shelves accessed by a sliding library ladder provide art and book display areas overlooking the great room fireplace. A custom 12-foot folding door seamlessly integrates the eat-in kitchen with the three-season porch and deck for dining options galore. What could be better for year-round entertaining of family and friends? Call today to schedule an informational visit, tour, or portfolio review.
BUILDER: Streeter & Associates
ARCHITECT: Peterssen/Keller
INTERIOR: Eminent Interior Design
PHOTOGRAPHY: Paul Crosby Architectural Photography

Covered back door, bluestone porch, french side lights, french door, bead board ceiling. Photography by Pete Weigley
Klassische Haustür mit grauer Wandfarbe, Schieferboden, Einzeltür, schwarzer Haustür und grauem Boden in New York
Klassische Haustür mit grauer Wandfarbe, Schieferboden, Einzeltür, schwarzer Haustür und grauem Boden in New York

The functionality of the mudroom is great. The door, painted a cheery shade called “Castaway,” brings a smile to your face every time you leave. It's affectionately referred to by the homeowners as the "Smile Door."
Photo by Mike Mroz of Michael Robert Construction
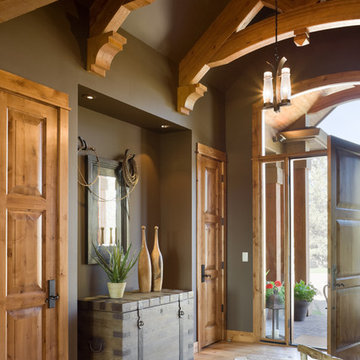
This wonderful home is photographed by Bob Greenspan
Uriger Eingang mit grauer Wandfarbe, hellem Holzboden und hellbrauner Holzhaustür in Portland
Uriger Eingang mit grauer Wandfarbe, hellem Holzboden und hellbrauner Holzhaustür in Portland
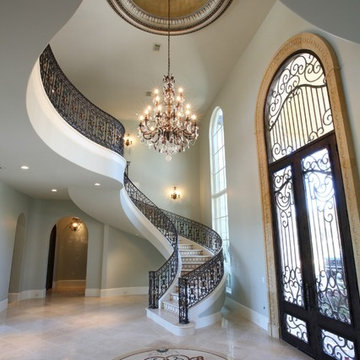
Geräumiges Klassisches Foyer mit grauer Wandfarbe und Doppeltür in Houston

The Entrance into this charming home on Edisto Drive is full of excitement with simple architectural details, great patterns, and colors. The Wainscoting and Soft Gray Walls welcome every pop of color introduced into this space.

Прихожая, вид на гардероб и на входную дверь.
Mittelgroßer Klassischer Eingang mit Korridor, grauer Wandfarbe, Porzellan-Bodenfliesen, Einzeltür, grauer Haustür und braunem Boden in Moskau
Mittelgroßer Klassischer Eingang mit Korridor, grauer Wandfarbe, Porzellan-Bodenfliesen, Einzeltür, grauer Haustür und braunem Boden in Moskau

Ryan Garvin Photography
Maritimer Eingang mit grauer Wandfarbe, Stauraum, hellem Holzboden und beigem Boden in San Diego
Maritimer Eingang mit grauer Wandfarbe, Stauraum, hellem Holzboden und beigem Boden in San Diego
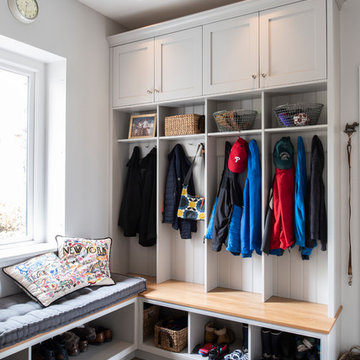
Mittelgroßer Klassischer Eingang mit Stauraum, grauer Wandfarbe und beigem Boden in London

Kleiner Rustikaler Eingang mit Stauraum, grauer Wandfarbe, Keramikboden, Einzeltür, weißer Haustür und grauem Boden in Chicago
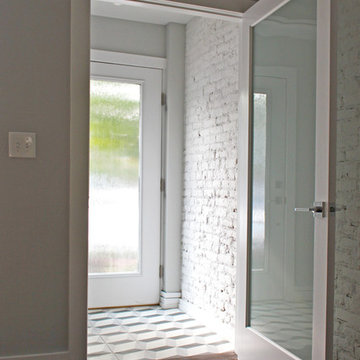
Entry vestibule with painted exposed brick, obscured full light doors, and geometric patterned cement tile flooring.
Kleiner Moderner Eingang mit Vestibül, grauer Wandfarbe, Betonboden, Einzeltür und weißer Haustür in Philadelphia
Kleiner Moderner Eingang mit Vestibül, grauer Wandfarbe, Betonboden, Einzeltür und weißer Haustür in Philadelphia
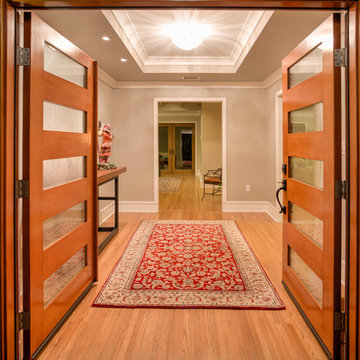
Mittelgroßes Modernes Foyer mit grauer Wandfarbe, hellem Holzboden, Doppeltür und heller Holzhaustür in Los Angeles

Cet appartement situé dans le XVe arrondissement parisien présentait des volumes intéressants et généreux, mais manquait de chaleur : seuls des murs blancs et un carrelage anthracite rythmaient les espaces. Ainsi, un seul maitre mot pour ce projet clé en main : égayer les lieux !
Une entrée effet « wow » dans laquelle se dissimule une buanderie derrière une cloison miroir, trois chambres avec pour chacune d’entre elle un code couleur, un espace dressing et des revêtements muraux sophistiqués, ainsi qu’une cuisine ouverte sur la salle à manger pour d’avantage de convivialité. Le salon quant à lui, se veut généreux mais intimiste, une grande bibliothèque sur mesure habille l’espace alliant options de rangements et de divertissements. Un projet entièrement sur mesure pour une ambiance contemporaine aux lignes délicates.
Eingang mit grauer Wandfarbe Ideen und Design
6
