Eingang mit grauer Wandfarbe Ideen und Design
Suche verfeinern:
Budget
Sortieren nach:Heute beliebt
41 – 60 von 21.170 Fotos
1 von 2
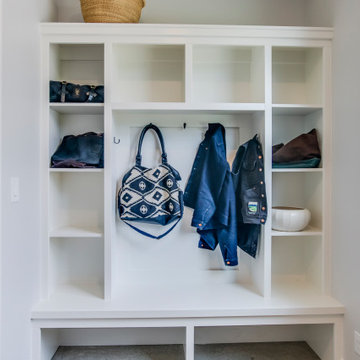
Kleiner Nordischer Eingang mit Stauraum, grauer Wandfarbe, Betonboden, Einzeltür, gelber Haustür und grauem Boden in Grand Rapids

Kleiner Moderner Eingang mit Korridor, grauer Wandfarbe, Porzellan-Bodenfliesen, Einzeltür, schwarzer Haustür und grauem Boden in Sonstige
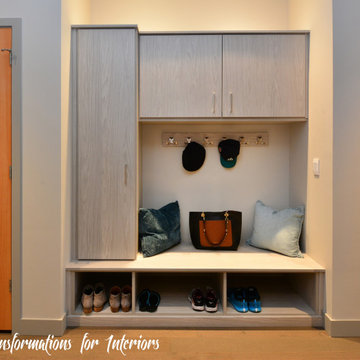
Custom cubbies allow for the owners to slip out of their gym clothes or outer wear and into their comfy clothes.
Kleiner Moderner Eingang mit Stauraum, grauer Wandfarbe, braunem Holzboden, Drehtür, grauer Haustür und beigem Boden in Seattle
Kleiner Moderner Eingang mit Stauraum, grauer Wandfarbe, braunem Holzboden, Drehtür, grauer Haustür und beigem Boden in Seattle

The entryway, living, and dining room in this Chevy Chase home were renovated with structural changes to accommodate a family of five. It features a bright palette, functional furniture, a built-in BBQ/grill, and statement lights.
Project designed by Courtney Thomas Design in La Cañada. Serving Pasadena, Glendale, Monrovia, San Marino, Sierra Madre, South Pasadena, and Altadena.
For more about Courtney Thomas Design, click here: https://www.courtneythomasdesign.com/
To learn more about this project, click here:
https://www.courtneythomasdesign.com/portfolio/home-renovation-la-canada/

This bright mudroom has a beadboard ceiling and a black slate floor. We used trim, or moulding, on the walls to create a paneled look, and cubbies above the window seat. Shelves, the window seat bench and coat hooks provide storage.
The main projects in this Wayne, PA home were renovating the kitchen and the master bathroom, but we also updated the mudroom and the dining room. Using different materials and textures in light colors, we opened up and brightened this lovely home giving it an overall light and airy feel. Interior Designer Larina Kase, of Wayne, PA, used furniture and accent pieces in bright or contrasting colors that really shine against the light, neutral colored palettes in each room.
Rudloff Custom Builders has won Best of Houzz for Customer Service in 2014, 2015 2016, 2017 and 2019. We also were voted Best of Design in 2016, 2017, 2018, 2019 which only 2% of professionals receive. Rudloff Custom Builders has been featured on Houzz in their Kitchen of the Week, What to Know About Using Reclaimed Wood in the Kitchen as well as included in their Bathroom WorkBook article. We are a full service, certified remodeling company that covers all of the Philadelphia suburban area. This business, like most others, developed from a friendship of young entrepreneurs who wanted to make a difference in their clients’ lives, one household at a time. This relationship between partners is much more than a friendship. Edward and Stephen Rudloff are brothers who have renovated and built custom homes together paying close attention to detail. They are carpenters by trade and understand concept and execution. Rudloff Custom Builders will provide services for you with the highest level of professionalism, quality, detail, punctuality and craftsmanship, every step of the way along our journey together.
Specializing in residential construction allows us to connect with our clients early in the design phase to ensure that every detail is captured as you imagined. One stop shopping is essentially what you will receive with Rudloff Custom Builders from design of your project to the construction of your dreams, executed by on-site project managers and skilled craftsmen. Our concept: envision our client’s ideas and make them a reality. Our mission: CREATING LIFETIME RELATIONSHIPS BUILT ON TRUST AND INTEGRITY.
Photo Credit: Jon Friedrich
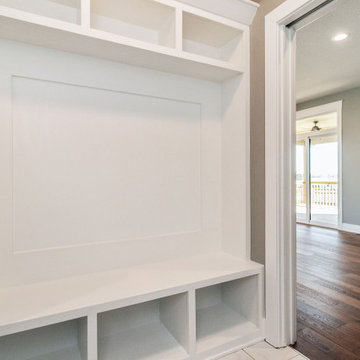
Kleiner Moderner Eingang mit Stauraum, grauer Wandfarbe, Keramikboden und weißem Boden in Sonstige

A well designed ski in bootroom with custom millwork.
Wormwood benches, glove dryer, boot dryer, and custom equipment racks make this bootroom beautiful and functional.
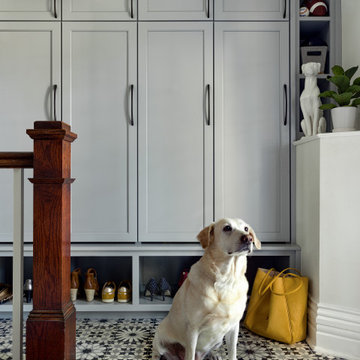
Built-in lockers for coat and shoe storage is perfect for this family of five. Patterned concrete tiles will perform well and add some fun to this mudroom.
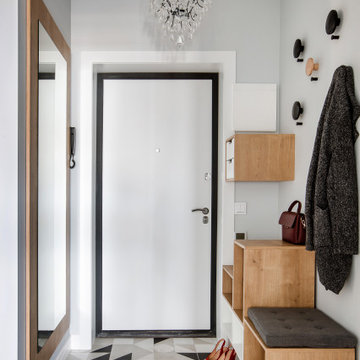
Nordischer Eingang mit Korridor, grauer Wandfarbe, Einzeltür, weißer Haustür und buntem Boden in Jekaterinburg
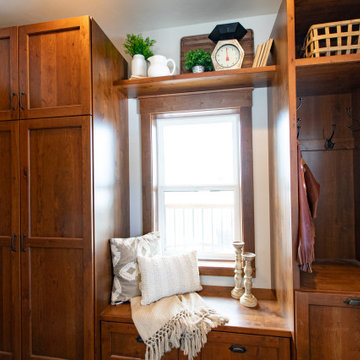
Sitting just off the kitchen, this entry boasts Medallion cabinetry that turns a small space into a repository of storage and functionality. The cabinets frame the window beautifully and provide a place to sit to prepare oneself for the elements, whatever they may be.

Mudroom featuring custom industrial raw steel lockers with grilled door panels and wood bench surface. Custom designed & fabricated wood barn door with raw steel strap & rivet top panel. Decorative raw concrete floor tiles. View to kitchen & living rooms beyond.

Mittelgroße Moderne Haustür mit grauer Wandfarbe, braunem Holzboden, Einzeltür, hellbrauner Holzhaustür und beigem Boden in Jekaterinburg

Country Eingang mit Stauraum, grauer Wandfarbe, braunem Holzboden und braunem Boden in Chicago
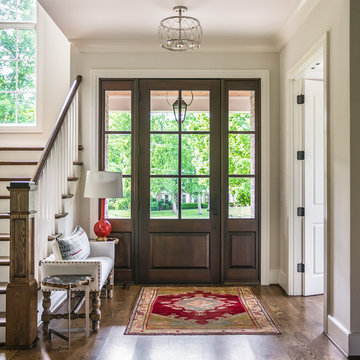
Reed Brown Photography
Klassisches Foyer mit Einzeltür, grauer Wandfarbe, dunklem Holzboden und Haustür aus Glas in Nashville
Klassisches Foyer mit Einzeltür, grauer Wandfarbe, dunklem Holzboden und Haustür aus Glas in Nashville

Klassische Haustür mit Klöntür, dunkler Holzhaustür, vertäfelten Wänden, grauer Wandfarbe, Vinylboden und buntem Boden
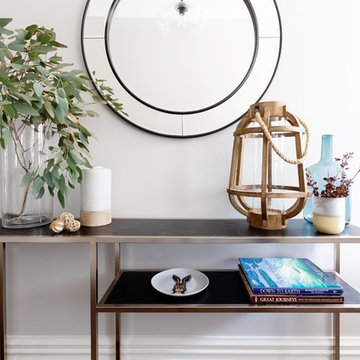
Kleiner Klassischer Eingang mit Korridor, grauer Wandfarbe, dunklem Holzboden und braunem Boden in Melbourne

Friend's entry to the pool and home addition.
Interiors: Marcia Leach Design
Cabinetry: Barber Cabinet Company
Contractor: Andrew Thompson Construction
Photography: Garett + Carrie Buell of Studiobuell/ studiobuell.com
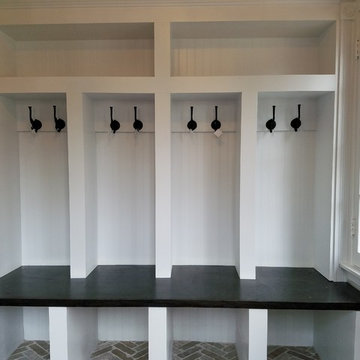
Großer Klassischer Eingang mit Stauraum, grauer Wandfarbe, Backsteinboden und buntem Boden in Chicago

Joshua Caldwell
Kleiner Country Eingang mit Stauraum, grauer Wandfarbe, Keramikboden und braunem Boden in Phoenix
Kleiner Country Eingang mit Stauraum, grauer Wandfarbe, Keramikboden und braunem Boden in Phoenix
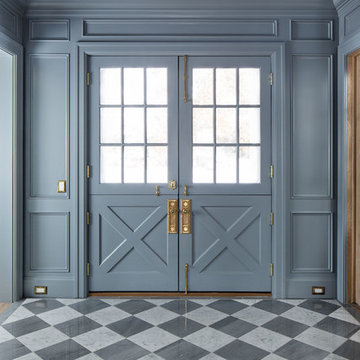
Klassisches Foyer mit grauer Wandfarbe, Klöntür, grauer Haustür und grauem Boden in Salt Lake City
Eingang mit grauer Wandfarbe Ideen und Design
3