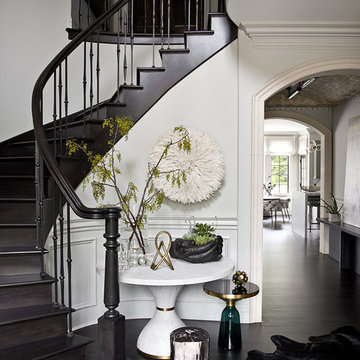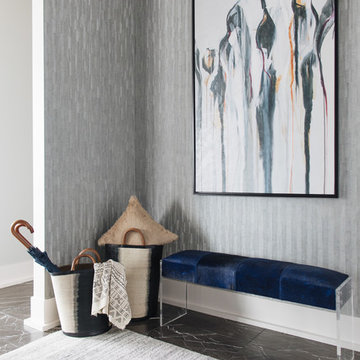Foyer mit grauer Wandfarbe Ideen und Design
Suche verfeinern:
Budget
Sortieren nach:Heute beliebt
1 – 20 von 7.961 Fotos
1 von 3

Meghan Bob Photography
Mittelgroßes Klassisches Foyer mit grauer Wandfarbe, braunem Holzboden, Einzeltür, brauner Haustür und braunem Boden in Los Angeles
Mittelgroßes Klassisches Foyer mit grauer Wandfarbe, braunem Holzboden, Einzeltür, brauner Haustür und braunem Boden in Los Angeles

The original mid-century door was preserved and refinished in a natural tone to coordinate with the new natural flooring finish. All stain finishes were applied with water-based no VOC pet friendly products. Original railings were refinished and kept to maintain the authenticity of the Deck House style. The light fixture offers an immediate sculptural wow factor upon entering the home.

A Modern Home is not complete without Modern Front Doors to match. These are Belleville Double Water Glass Doors and are a great option for privacy while still allowing in natural light.
Exterior Doors: BLS-217-113-3C
Interior Door: HHLG
Baseboard: 314MUL-5
Casing: 139MUL-SC
Check out more at ELandELWoodProducts.com

This 1950’s mid century ranch had good bones, but was not all that it could be - especially for a family of four. The entrance, bathrooms and mudroom lacked storage space and felt dark and dingy.
The main bathroom was transformed back to its original charm with modern updates by moving the tub underneath the window, adding in a double vanity and a built-in laundry hamper and shelves. Casework used satin nickel hardware, handmade tile, and a custom oak vanity with finger pulls instead of hardware to create a neutral, clean bathroom that is still inviting and relaxing.
The entry reflects this natural warmth with a custom built-in bench and subtle marbled wallpaper. The combined laundry, mudroom and boy's bath feature an extremely durable watery blue cement tile and more custom oak built-in pieces. Overall, this renovation created a more functional space with a neutral but warm palette and minimalistic details.
Interior Design: Casework
General Contractor: Raven Builders
Photography: George Barberis
Press: Rebecca Atwood, Rue Magazine
On the Blog: SW Ranch Master Bath Before & After

Kleines Klassisches Foyer mit grauer Wandfarbe, Marmorboden, Einzeltür, grauer Haustür und weißem Boden in Toronto

Großes Modernes Foyer mit grauer Wandfarbe, hellem Holzboden, Doppeltür, Haustür aus Glas und braunem Boden in New York

HARIS KENJAR
Modernes Foyer mit grauer Wandfarbe, Einzeltür, hellbrauner Holzhaustür und beigem Boden in Seattle
Modernes Foyer mit grauer Wandfarbe, Einzeltür, hellbrauner Holzhaustür und beigem Boden in Seattle

Picture Perfect House
Großes Klassisches Foyer mit grauer Wandfarbe, dunklem Holzboden, Drehtür, dunkler Holzhaustür und braunem Boden in Chicago
Großes Klassisches Foyer mit grauer Wandfarbe, dunklem Holzboden, Drehtür, dunkler Holzhaustür und braunem Boden in Chicago
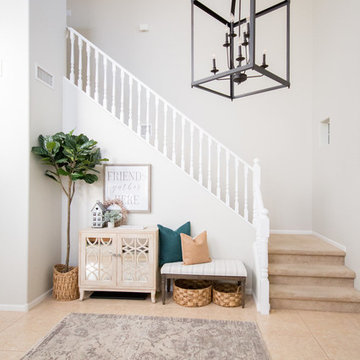
This "friends gather here" sign is a welcoming feel when you arrive at this grand entrance...it has an inviting warm feel that everyone wants to come in and take off their shoes immediately!
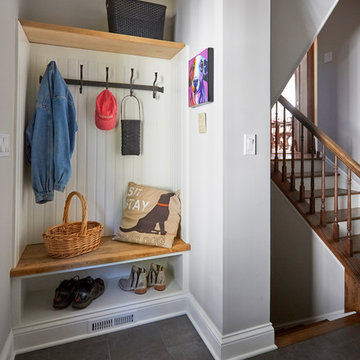
Free ebook, Creating the Ideal Kitchen. DOWNLOAD NOW
This project started out as a kitchen remodel but ended up as so much more. As the original plan started to take shape, some water damage provided the impetus to remodel a small upstairs hall bath. Once this bath was complete, the homeowners enjoyed the result so much that they decided to set aside the kitchen and complete a large master bath remodel. Once that was completed, we started planning for the kitchen!
Doing the bump out also allowed the opportunity for a small mudroom and powder room right off the kitchen as well as re-arranging some openings to allow for better traffic flow throughout the entire first floor. The result is a comfortable up-to-date home that feels both steeped in history yet allows for today’s style of living.
Designed by: Susan Klimala, CKD, CBD
Photography by: Mike Kaskel
For more information on kitchen and bath design ideas go to: www.kitchenstudio-ge.com
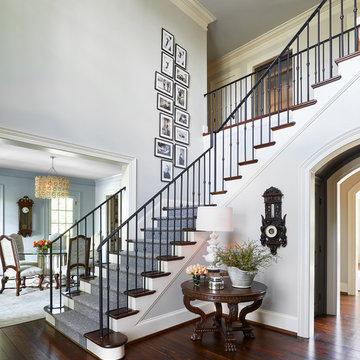
Mittelgroßes Klassisches Foyer mit Einzeltür, grauer Wandfarbe, dunklem Holzboden, dunkler Holzhaustür und braunem Boden in Nashville
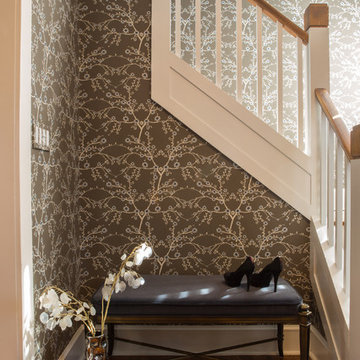
Photography by: Jill Buckner Photography
Mittelgroßes Klassisches Foyer mit Einzeltür, braunem Boden, grauer Wandfarbe und braunem Holzboden in Chicago
Mittelgroßes Klassisches Foyer mit Einzeltür, braunem Boden, grauer Wandfarbe und braunem Holzboden in Chicago
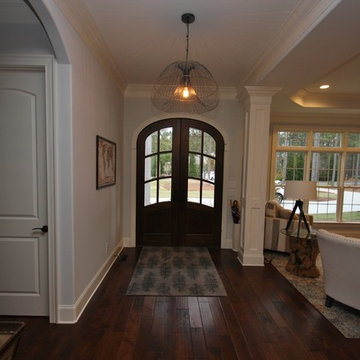
Mittelgroßes Klassisches Foyer mit grauer Wandfarbe, dunklem Holzboden, Doppeltür, dunkler Holzhaustür und braunem Boden in Raleigh

Shelby Halberg Photography
Großes Modernes Foyer mit grauer Wandfarbe, Porzellan-Bodenfliesen, Einzeltür, Haustür aus Glas und weißem Boden in Miami
Großes Modernes Foyer mit grauer Wandfarbe, Porzellan-Bodenfliesen, Einzeltür, Haustür aus Glas und weißem Boden in Miami
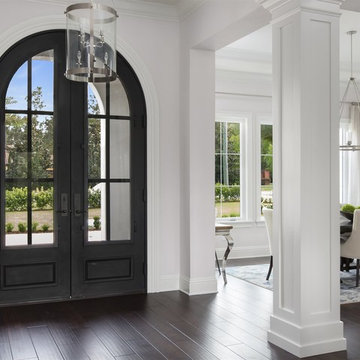
This is a 4 bedrooms, 4.5 baths, 1 acre water view lot with game room, study, pool, spa and lanai summer kitchen.
Großes Mediterranes Foyer mit grauer Wandfarbe, dunklem Holzboden, Doppeltür und Haustür aus Metall in Orlando
Großes Mediterranes Foyer mit grauer Wandfarbe, dunklem Holzboden, Doppeltür und Haustür aus Metall in Orlando

Klassisches Foyer mit grauer Wandfarbe, braunem Holzboden, Doppeltür und Haustür aus Glas in Charlotte
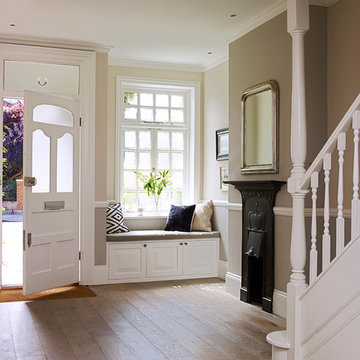
Klassisches Foyer mit grauer Wandfarbe, hellem Holzboden, Einzeltür und weißer Haustür in London
Foyer mit grauer Wandfarbe Ideen und Design
1

