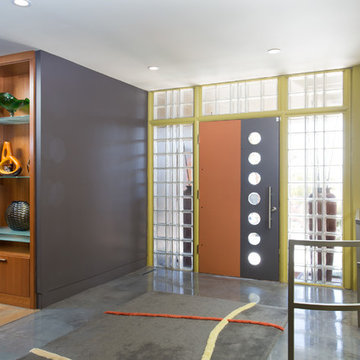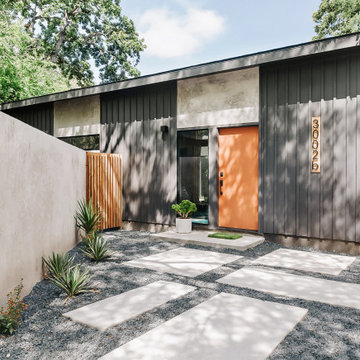Eingang mit grauer Wandfarbe und oranger Haustür Ideen und Design
Suche verfeinern:
Budget
Sortieren nach:Heute beliebt
1 – 20 von 77 Fotos
1 von 3
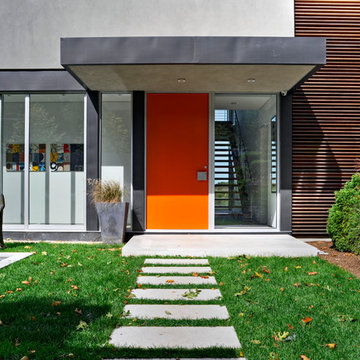
Große Moderne Haustür mit grauer Wandfarbe, Kalkstein, Drehtür und oranger Haustür in New York
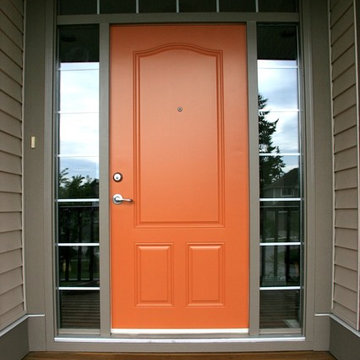
This gorgeous front door was painted with Benjamin Moore Buttered Yam. This orange contrasts the grey exterior wonderfully and adds character to the whole exterior. Photo credits to Ina Van Tonder.
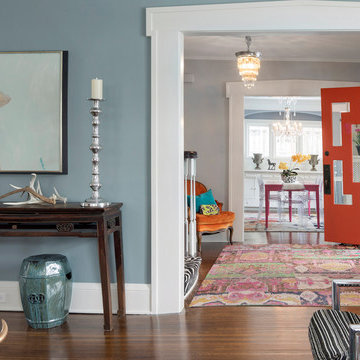
Upon entering through the home’s massive revitalized flame red front door, guests are greeted by the newly created classic staircase with its zebra print runner, while being beckoned into the stunning dining room by the eye-popping hot pink dining table. Classic light fixtures adorn every room of the home like fine jewelry at the Oscars.
©Spacecrafting
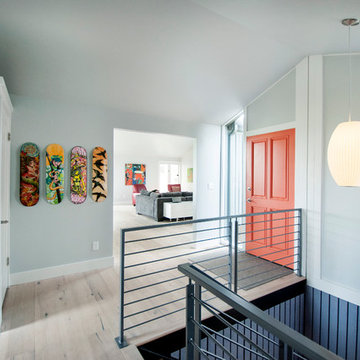
Moderne Haustür mit grauer Wandfarbe, hellem Holzboden, Einzeltür und oranger Haustür in Boise
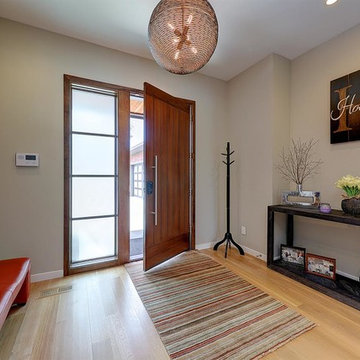
Mittelgroße Moderne Haustür mit grauer Wandfarbe, hellem Holzboden, Drehtür, oranger Haustür und beigem Boden in Portland
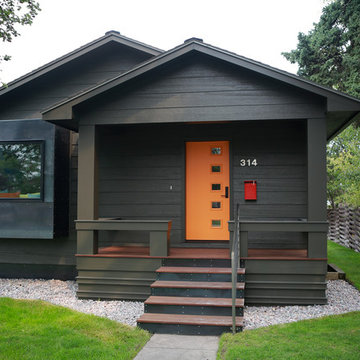
Kleine Moderne Haustür mit grauer Wandfarbe, braunem Holzboden, Einzeltür und oranger Haustür in Sonstige
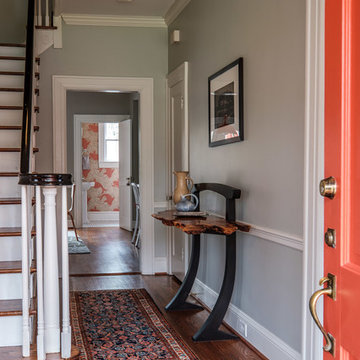
Eklektisches Foyer mit grauer Wandfarbe, braunem Holzboden, Einzeltür, oranger Haustür und braunem Boden in Raleigh
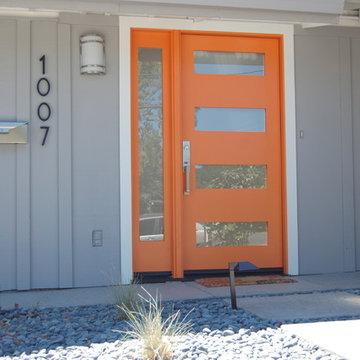
Mittelgroße Klassische Haustür mit grauer Wandfarbe, Einzeltür und oranger Haustür in San Francisco
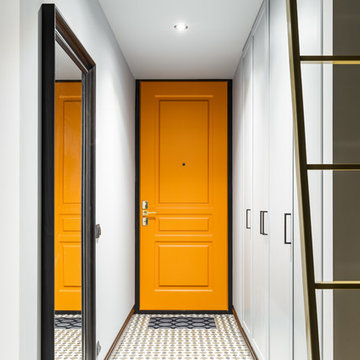
Kleiner Moderner Eingang mit grauer Wandfarbe, Keramikboden, buntem Boden, Einzeltür, oranger Haustür und Korridor in Sankt Petersburg
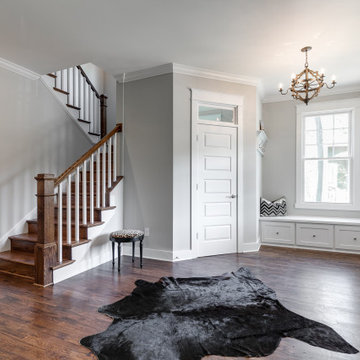
Welcome to 3226 Hanes Avenue in the burgeoning Brookland Park Neighborhood of Richmond’s historic Northside. Designed and built by Richmond Hill Design + Build, this unbelievable rendition of the American Four Square was built to the highest standard, while paying homage to the past and delivering a new floor plan that suits today’s way of life! This home features over 2,400 sq. feet of living space, a wraparound front porch & fenced yard with a patio from which to enjoy the outdoors. A grand foyer greets you and showcases the beautiful oak floors, built in window seat/storage and 1st floor powder room. Through the french doors is a bright office with board and batten wainscoting. The living room features crown molding, glass pocket doors and opens to the kitchen. The kitchen boasts white shaker-style cabinetry, designer light fixtures, granite countertops, pantry, and pass through with view of the dining room addition and backyard. Upstairs are 4 bedrooms, a full bath and laundry area. The master bedroom has a gorgeous en-suite with his/her vanity, tiled shower with glass enclosure and a custom closet. This beautiful home was restored to be enjoyed and stand the test of time.

An original Sandy Cohen design mid-century house in Laurelhurst neighborhood in Seattle. The house was originally built for illustrator Irwin Caplan, known for the "Famous Last Words" comic strip in the Saturday Evening Post. The residence was recently bought from Caplan’s estate by new owners, who found that it ultimately needed both cosmetic and functional upgrades. A renovation led by SHED lightly reorganized the interior so that the home’s midcentury character can shine.
LEICHT cabinet in frosty white c-channel in alum color. Wrap in custom VG Fir panel.
DWELL Magazine article
DeZeen article
Design by SHED Architecture & Design
Photography by: Rafael Soldi
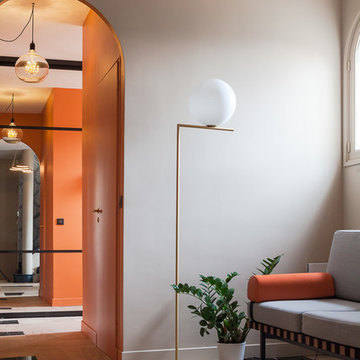
franck brouillet
Großes Mediterranes Foyer mit grauer Wandfarbe, Einzeltür, oranger Haustür und beigem Boden in Bordeaux
Großes Mediterranes Foyer mit grauer Wandfarbe, Einzeltür, oranger Haustür und beigem Boden in Bordeaux
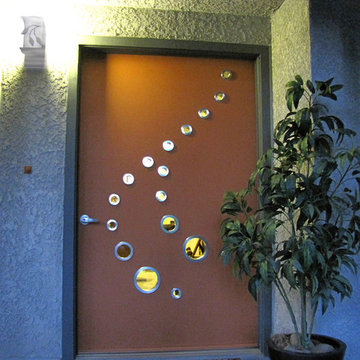
An exterior front entry, port holes by DoorLenz.
Moderner Eingang mit grauer Wandfarbe, Einzeltür und oranger Haustür in Sacramento
Moderner Eingang mit grauer Wandfarbe, Einzeltür und oranger Haustür in Sacramento
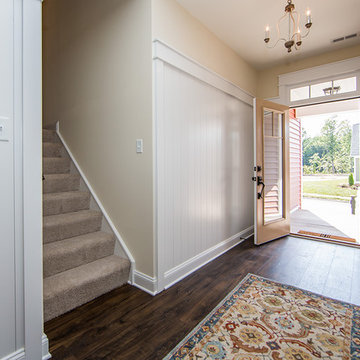
A light and bright entryway that welcomes your guests in and transitions you into the kitchen and dining areas of the first floor. Our foyer has Rustic Manor Earthen Chestnut Laminate flooring, white trim, and a three light chandelier. To create your design for an Emory floor plan, please go visit https://www.gomsh.com/plans/two-story-home/emory/ifp
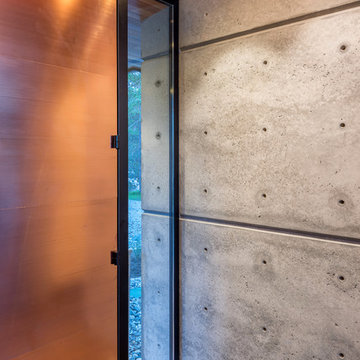
Photography by Lucas Henning.
Kleines Modernes Foyer mit grauer Wandfarbe, Porzellan-Bodenfliesen, Drehtür, oranger Haustür und beigem Boden in Seattle
Kleines Modernes Foyer mit grauer Wandfarbe, Porzellan-Bodenfliesen, Drehtür, oranger Haustür und beigem Boden in Seattle
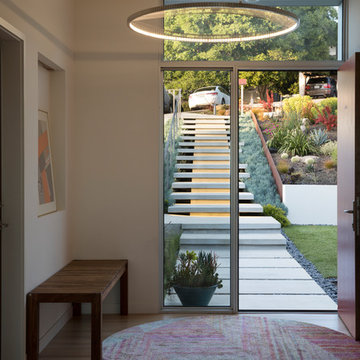
Inside the new entry addition to the house, aluminum frame windows and orange red door welcome. A wood bench sits by the front door under an LED lit art niche. Above is a striking LED pendant light.
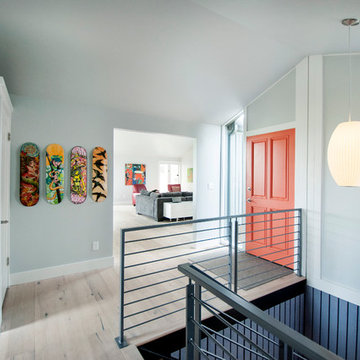
Orange for good luck as you enter into this cheery remodel. To see the full story on this remodel, hit on the link below.
Mittelgroßer Moderner Eingang mit Korridor, grauer Wandfarbe, hellem Holzboden, Einzeltür und oranger Haustür in Boise
Mittelgroßer Moderner Eingang mit Korridor, grauer Wandfarbe, hellem Holzboden, Einzeltür und oranger Haustür in Boise
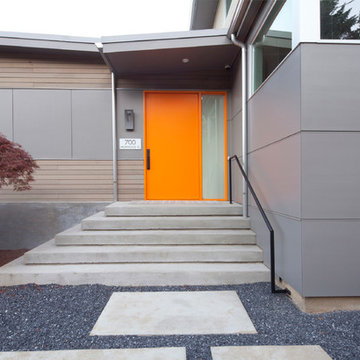
For this project, the entrance from the street is received by some steps taking you up to a custom pivotal door with a side window. The entrance canopy encloses the main entry. Photography by Charlie Schuck Photography
Eingang mit grauer Wandfarbe und oranger Haustür Ideen und Design
1
