Eingang mit grünem Boden und buntem Boden Ideen und Design
Suche verfeinern:
Budget
Sortieren nach:Heute beliebt
1 – 20 von 3.428 Fotos
1 von 3

The renovation of this classic Muskoka cottage, focused around re-designing the living space to make the most of the incredible lake views. This update completely changed the flow of space, aligning the living areas with a more modern & luxurious living context.
In collaboration with the client, we envisioned a home in which clean lines, neutral tones, a variety of textures and patterns, and small yet luxurious details created a fresh, engaging space while seamlessly blending into the natural environment.
The main floor of this home was completely gutted to reveal the true beauty of the space. Main floor walls were re-engineered with custom windows to expand the client’s majestic view of the lake.
The dining area was highlighted with features including ceilings finished with Shadowline MDF, and enhanced with a custom coffered ceiling bringing dimension to the space.
Unobtrusive details and contrasting textures add richness and intrigue to the space, creating an energizing yet soothing interior with tactile depth.

Chris Snook
Mittelgroße Klassische Haustür mit weißer Wandfarbe, Keramikboden, Einzeltür, grüner Haustür und buntem Boden in London
Mittelgroße Klassische Haustür mit weißer Wandfarbe, Keramikboden, Einzeltür, grüner Haustür und buntem Boden in London

Entering the single-story home, a custom double front door leads into a foyer with a 14’ tall, vaulted ceiling design imagined with stained planks and slats. The foyer floor design contrasts white dolomite slabs with the warm-toned wood floors that run throughout the rest of the home. Both the dolomite and engineered wood were selected for their durability, water resistance, and most importantly, ability to withstand the south Florida humidity. With many elements of the home leaning modern, like the white walls and high ceilings, mixing in warm wood tones ensures that the space still feels inviting and comfortable.

Facing the carport, this entrance provides a substantial boundary to the exterior world without completely closing off one's range of view. The continuation of the Limestone walls and Hemlock ceiling serves an inviting transition between the spaces.
Custom windows, doors, and hardware designed and furnished by Thermally Broken Steel USA.

Despite its diamond-mullioned exterior, this stately home’s interior takes a more light-hearted approach to design. The Dove White inset cabinetry is classic, with recessed panel doors, a deep bevel inside profile and a matching hood. Streamlined brass cup pulls and knobs are timeless. Departing from the ubiquitous crown molding is a square top trim.
The layout supplies plenty of function: a paneled refrigerator; prep sink on the island; built-in microwave and second oven; built-in coffee maker; and a paneled wine refrigerator. Contrast is provided by the countertops and backsplash: honed black Jet Mist granite on the perimeter and a statement-making island top of exuberantly-patterned Arabescato Corchia Italian marble.
Flooring pays homage to terrazzo floors popular in the 70’s: “Geotzzo” tiles of inlaid gray and Bianco Dolomite marble. Field tiles in the breakfast area and cooking zone perimeter are a mix of small chips; feature tiles under the island have modern rectangular Bianco Dolomite shapes. Enameled metal pendants and maple stools and dining chairs add a mid-century Scandinavian touch. The turquoise on the table base is a delightful surprise.
An adjacent pantry has tall storage, cozy window seats, a playful petal table, colorful upholstered ottomans and a whimsical “balloon animal” stool.
This kitchen was done in collaboration with Daniel Heighes Wismer and Greg Dufner of Dufner Heighes and Sarah Witkin of Bilotta Architecture. It is the personal kitchen of the CEO of Sandow Media, Erica Holborn. Click here to read the article on her home featured in Interior Designer Magazine.
Photographer: John Ellis
Description written by Paulette Gambacorta adapted for Houzz.

Landhausstil Eingang mit Stauraum, grauer Wandfarbe, Backsteinboden, Klöntür, roter Haustür, buntem Boden und Holzdielenwänden in Los Angeles

Klassischer Eingang mit Stauraum, grauer Wandfarbe, Einzeltür, hellbrauner Holzhaustür und buntem Boden in Chicago

Mittelgroßes Maritimes Foyer mit weißer Wandfarbe, hellem Holzboden, Einzeltür, brauner Haustür und buntem Boden in Sonstige
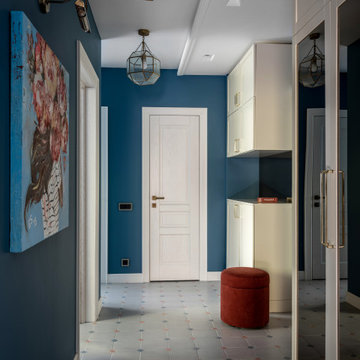
Kleiner Moderner Eingang mit Korridor, blauer Wandfarbe, Keramikboden, buntem Boden, Einzeltür und weißer Haustür in Toronto

The architecture of this mid-century ranch in Portland’s West Hills oozes modernism’s core values. We wanted to focus on areas of the home that didn’t maximize the architectural beauty. The Client—a family of three, with Lucy the Great Dane, wanted to improve what was existing and update the kitchen and Jack and Jill Bathrooms, add some cool storage solutions and generally revamp the house.
We totally reimagined the entry to provide a “wow” moment for all to enjoy whilst entering the property. A giant pivot door was used to replace the dated solid wood door and side light.
We designed and built new open cabinetry in the kitchen allowing for more light in what was a dark spot. The kitchen got a makeover by reconfiguring the key elements and new concrete flooring, new stove, hood, bar, counter top, and a new lighting plan.
Our work on the Humphrey House was featured in Dwell Magazine.

Free ebook, Creating the Ideal Kitchen. DOWNLOAD NOW
We went with a minimalist, clean, industrial look that feels light, bright and airy. The island is a dark charcoal with cool undertones that coordinates with the cabinetry and transom work in both the neighboring mudroom and breakfast area. White subway tile, quartz countertops, white enamel pendants and gold fixtures complete the update. The ends of the island are shiplap material that is also used on the fireplace in the next room.
In the new mudroom, we used a fun porcelain tile on the floor to get a pop of pattern, and walnut accents add some warmth. Each child has their own cubby, and there is a spot for shoes below a long bench. Open shelving with spots for baskets provides additional storage for the room.
Designed by: Susan Klimala, CKBD
Photography by: LOMA Studios
For more information on kitchen and bath design ideas go to: www.kitchenstudio-ge.com
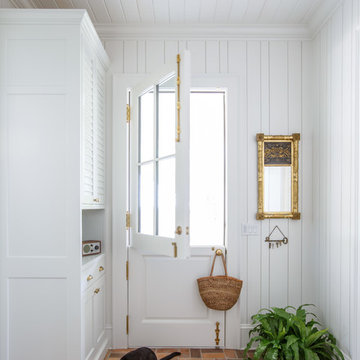
Jessie Preza
Klassischer Eingang mit Stauraum, weißer Wandfarbe, Klöntür, weißer Haustür, buntem Boden und Backsteinboden in Jacksonville
Klassischer Eingang mit Stauraum, weißer Wandfarbe, Klöntür, weißer Haustür, buntem Boden und Backsteinboden in Jacksonville
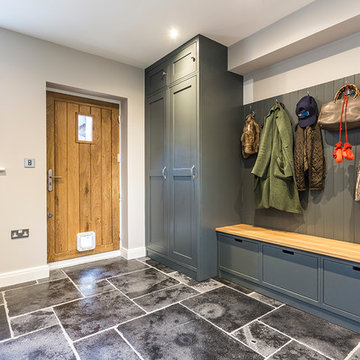
This traditional bootroom was designed to give maximum storage whilst still being practical for day to day use.
Mittelgroßer Klassischer Eingang mit Stauraum, Kalkstein, Einzeltür und buntem Boden in West Midlands
Mittelgroßer Klassischer Eingang mit Stauraum, Kalkstein, Einzeltür und buntem Boden in West Midlands

Großer Klassischer Eingang mit weißer Wandfarbe, Keramikboden, Einzeltür, buntem Boden, Korridor, Haustür aus Glas und Kassettendecke in London
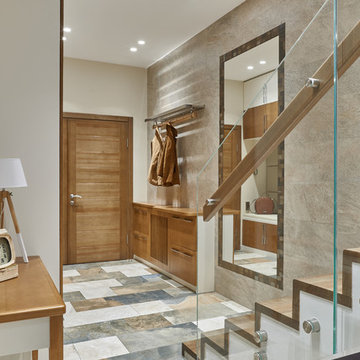
дизайнер: Майя Левченко
стилист, декоратор: Сергей Гиро
фотограф: Александр Шевцов
Moderne Haustür mit grauer Wandfarbe, Einzeltür, hellbrauner Holzhaustür und buntem Boden in Sonstige
Moderne Haustür mit grauer Wandfarbe, Einzeltür, hellbrauner Holzhaustür und buntem Boden in Sonstige

Großes Modernes Foyer mit weißer Wandfarbe, Marmorboden, Doppeltür, Haustür aus Metall und buntem Boden in Dallas
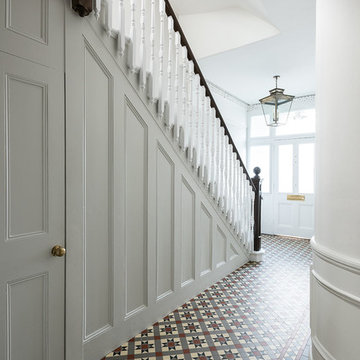
Mittelgroßer Klassischer Eingang mit weißer Wandfarbe, Keramikboden und buntem Boden in London
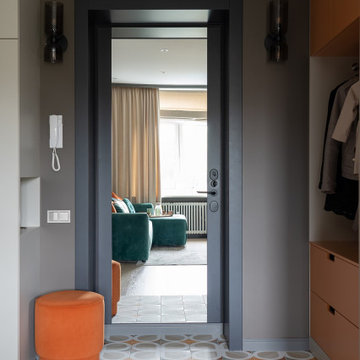
Kleiner Moderner Eingang mit grauer Wandfarbe, Porzellan-Bodenfliesen und buntem Boden in Sankt Petersburg

Klassischer Eingang mit grauer Wandfarbe, Einzeltür, schwarzer Haustür, buntem Boden und vertäfelten Wänden in London

Ingresso: pavimento in marmo verde alpi, elementi di arredo su misura in legno cannettato noce canaletto
Mittelgroßes Modernes Foyer mit grüner Wandfarbe, Marmorboden, Einzeltür, grüner Haustür, grünem Boden, eingelassener Decke und vertäfelten Wänden in Mailand
Mittelgroßes Modernes Foyer mit grüner Wandfarbe, Marmorboden, Einzeltür, grüner Haustür, grünem Boden, eingelassener Decke und vertäfelten Wänden in Mailand
Eingang mit grünem Boden und buntem Boden Ideen und Design
1