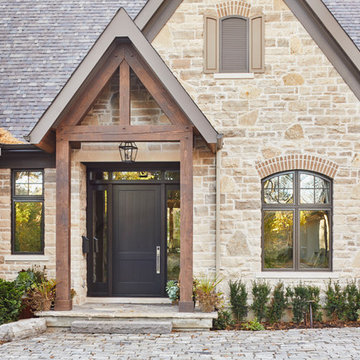Eingang mit grüner Haustür und dunkler Holzhaustür Ideen und Design
Suche verfeinern:
Budget
Sortieren nach:Heute beliebt
1 – 20 von 18.774 Fotos
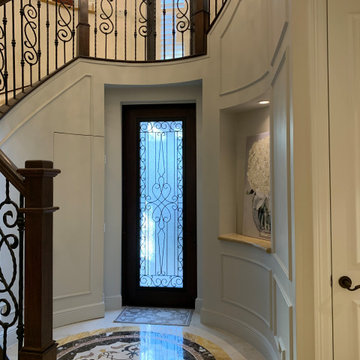
Custom Invisible curved door for under the stairs storage and trim work on the surrounding walls
Mittelgroßes Klassisches Foyer mit grauer Wandfarbe, Marmorboden, Einzeltür, dunkler Holzhaustür und beigem Boden in Miami
Mittelgroßes Klassisches Foyer mit grauer Wandfarbe, Marmorboden, Einzeltür, dunkler Holzhaustür und beigem Boden in Miami
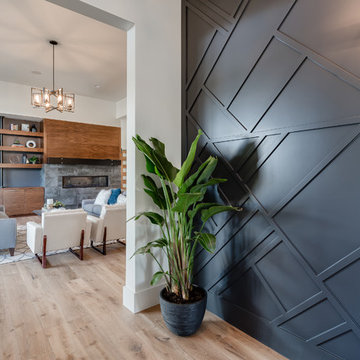
Sunny Daze Photography
Modernes Foyer mit schwarzer Wandfarbe, hellem Holzboden, Einzeltür und dunkler Holzhaustür in Boise
Modernes Foyer mit schwarzer Wandfarbe, hellem Holzboden, Einzeltür und dunkler Holzhaustür in Boise

Navajo white by BM trim color
Bleeker beige call color by BM
dark walnut floor stain
Klassisches Foyer mit dunkler Holzhaustür, beiger Wandfarbe, dunklem Holzboden, Einzeltür und braunem Boden in New York
Klassisches Foyer mit dunkler Holzhaustür, beiger Wandfarbe, dunklem Holzboden, Einzeltür und braunem Boden in New York

Großer Moderner Eingang mit Korridor, Porzellan-Bodenfliesen, Drehtür, dunkler Holzhaustür, grauem Boden und Holzwänden in Melbourne

Kleiner Mid-Century Eingang mit Stauraum, weißer Wandfarbe, Keramikboden, Doppeltür, dunkler Holzhaustür und gelbem Boden in Detroit

This entry foyer lacked personality and purpose. The simple travertine flooring and iron staircase railing provided a background to set the stage for the rest of the home. A colorful vintage oushak rug pulls the zesty orange from the patterned pillow and tulips. A greek key upholstered bench provides a much needed place to take off your shoes. The homeowners gathered all of the their favorite family photos and we created a focal point with mixed sizes of black and white photos. They can add to their collection over time as new memories are made.
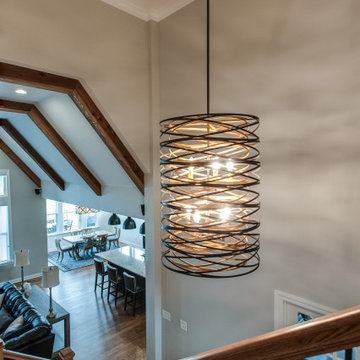
Close up.
Großes Klassisches Foyer mit Einzeltür und dunkler Holzhaustür in Nashville
Großes Klassisches Foyer mit Einzeltür und dunkler Holzhaustür in Nashville

Kleiner Moderner Eingang mit Korridor, grüner Wandfarbe, Porzellan-Bodenfliesen, Einzeltür, grüner Haustür und grauem Boden in Moskau

This two story entry features a combination of traditional and modern architectural features. To the right is a custom, floating, and curved staircase to the second floor. The formal living space features a coffered ceiling, two stories of windows, modern light fixtures, built in shelving/bookcases, and a custom cast concrete fireplace surround.

Snap Chic Photography
Großer Landhaus Eingang mit Stauraum, brauner Wandfarbe, Backsteinboden, Drehtür, grüner Haustür und braunem Boden in Austin
Großer Landhaus Eingang mit Stauraum, brauner Wandfarbe, Backsteinboden, Drehtür, grüner Haustür und braunem Boden in Austin

This lovely transitional home in Minnesota's lake country pairs industrial elements with softer formal touches. It uses an eclectic mix of materials and design elements to create a beautiful yet comfortable family home.
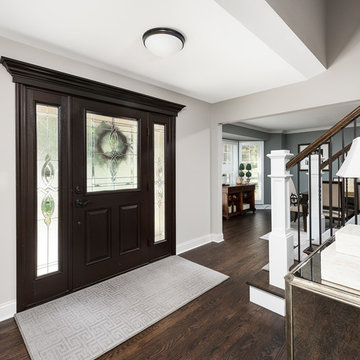
Picture Perfect House
Großes Klassisches Foyer mit grauer Wandfarbe, dunklem Holzboden, Drehtür, dunkler Holzhaustür und braunem Boden in Chicago
Großes Klassisches Foyer mit grauer Wandfarbe, dunklem Holzboden, Drehtür, dunkler Holzhaustür und braunem Boden in Chicago
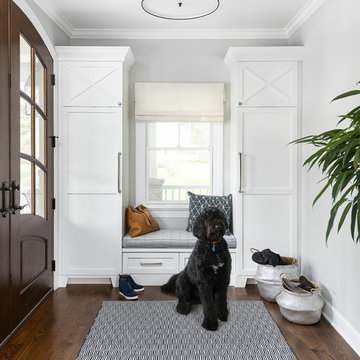
Maritimer Eingang mit Stauraum, grauer Wandfarbe, dunklem Holzboden, Doppeltür, dunkler Holzhaustür und braunem Boden in Chicago

Ann Parris
Landhaus Eingang mit Stauraum, weißer Wandfarbe, hellem Holzboden, Einzeltür, dunkler Holzhaustür und braunem Boden in Salt Lake City
Landhaus Eingang mit Stauraum, weißer Wandfarbe, hellem Holzboden, Einzeltür, dunkler Holzhaustür und braunem Boden in Salt Lake City
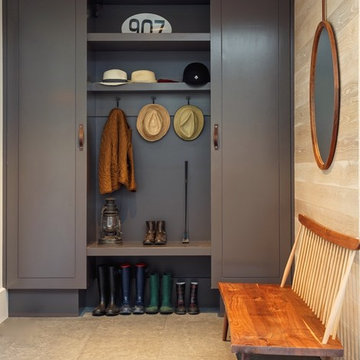
Modern Beach Retreat designed by Sharon Bonnemazou of Mode Interior Designs. Mudroom with stone flooring.Photo by Collin Miller
Moderner Eingang mit Stauraum, weißer Wandfarbe, hellem Holzboden, Doppeltür, dunkler Holzhaustür und beigem Boden in New York
Moderner Eingang mit Stauraum, weißer Wandfarbe, hellem Holzboden, Doppeltür, dunkler Holzhaustür und beigem Boden in New York
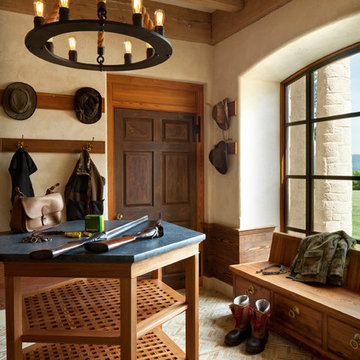
Gun Room
Uriger Eingang mit Stauraum, beiger Wandfarbe, Einzeltür, dunkler Holzhaustür und beigem Boden in Indianapolis
Uriger Eingang mit Stauraum, beiger Wandfarbe, Einzeltür, dunkler Holzhaustür und beigem Boden in Indianapolis

Große Landhaus Haustür mit grauer Wandfarbe, Betonboden, Einzeltür, dunkler Holzhaustür und grauem Boden in Sonstige

Builder: Brad DeHaan Homes
Photographer: Brad Gillette
Every day feels like a celebration in this stylish design that features a main level floor plan perfect for both entertaining and convenient one-level living. The distinctive transitional exterior welcomes friends and family with interesting peaked rooflines, stone pillars, stucco details and a symmetrical bank of windows. A three-car garage and custom details throughout give this compact home the appeal and amenities of a much-larger design and are a nod to the Craftsman and Mediterranean designs that influenced this updated architectural gem. A custom wood entry with sidelights match the triple transom windows featured throughout the house and echo the trim and features seen in the spacious three-car garage. While concentrated on one main floor and a lower level, there is no shortage of living and entertaining space inside. The main level includes more than 2,100 square feet, with a roomy 31 by 18-foot living room and kitchen combination off the central foyer that’s perfect for hosting parties or family holidays. The left side of the floor plan includes a 10 by 14-foot dining room, a laundry and a guest bedroom with bath. To the right is the more private spaces, with a relaxing 11 by 10-foot study/office which leads to the master suite featuring a master bath, closet and 13 by 13-foot sleeping area with an attractive peaked ceiling. The walkout lower level offers another 1,500 square feet of living space, with a large family room, three additional family bedrooms and a shared bath.
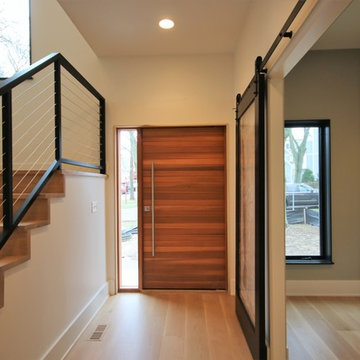
Mittelgroßer Moderner Eingang mit Korridor, weißer Wandfarbe, hellem Holzboden, Einzeltür, dunkler Holzhaustür und beigem Boden in Chicago
Eingang mit grüner Haustür und dunkler Holzhaustür Ideen und Design
1
