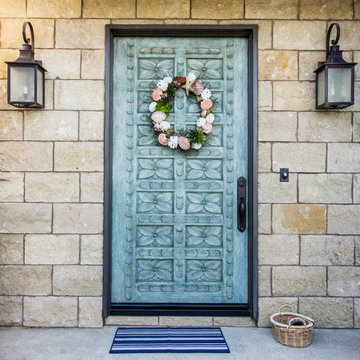Eingang mit grüner Haustür Ideen und Design
Suche verfeinern:
Budget
Sortieren nach:Heute beliebt
41 – 60 von 1.176 Fotos
1 von 2
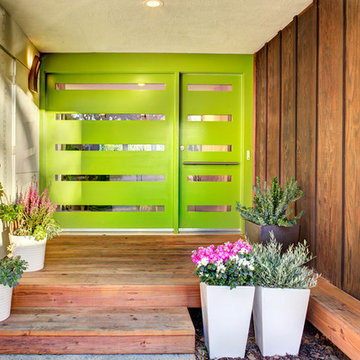
Dave Adams Photography
Mittelgroße Mid-Century Haustür mit Einzeltür und grüner Haustür in Sacramento
Mittelgroße Mid-Century Haustür mit Einzeltür und grüner Haustür in Sacramento

Nathalie Priem
Großer Klassischer Eingang mit Doppeltür, beiger Wandfarbe und grüner Haustür in Toulouse
Großer Klassischer Eingang mit Doppeltür, beiger Wandfarbe und grüner Haustür in Toulouse
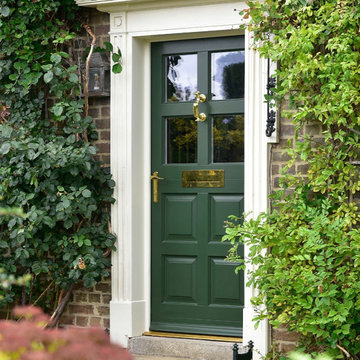
Mrs Ballard has recently undertaken an extensive refurbishment and extension project at her traditional 1890s Hertfordshire farmhouse.
Replacing the original windows at the front of the home as well as specifying new timber sash windows for the new extension, a stunning new front door was also included as part of the project. Mrs Ballard chose a stunning ‘Lydford’ timber front door from the Dale Joinery range, finished in the shade of ‘Chrome Green’.
To complete the look at the front of her home, PVD Stainless Polished Brass door hardware from the Coastal range were specified, including the DKB192 Doctor’s Front Door Knocker, REG090 Regent Lever Door Handle and LP400 Sleeved Letter Plate. The PVD Polished Brass finish was the perfect, complementary choice to the dark green finish of the door, and suits the traditional façade.
The new front door really is a statement piece, and has added an extra level of beauty to this stunning countryside property.
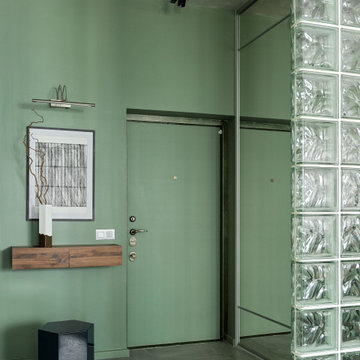
Kleiner Moderner Eingang mit Korridor, grüner Wandfarbe, Porzellan-Bodenfliesen, Einzeltür, grüner Haustür und grauem Boden in Moskau
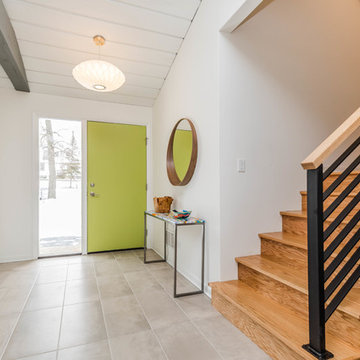
Neil Sy Photography
Mid-Century Eingang mit weißer Wandfarbe, Porzellan-Bodenfliesen, Einzeltür, grüner Haustür und grauem Boden in Chicago
Mid-Century Eingang mit weißer Wandfarbe, Porzellan-Bodenfliesen, Einzeltür, grüner Haustür und grauem Boden in Chicago
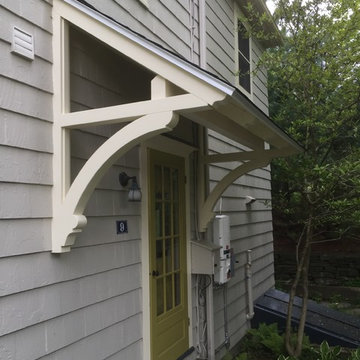
Was mounted brackets support new entry roof
Mittelgroße Landhaus Haustür mit Einzeltür und grüner Haustür in Boston
Mittelgroße Landhaus Haustür mit Einzeltür und grüner Haustür in Boston
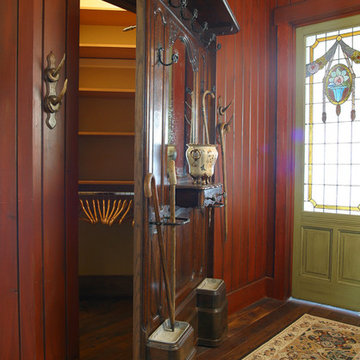
Wilcox Construction
Geräumiges Rustikales Foyer mit roter Wandfarbe, dunklem Holzboden, Einzeltür und grüner Haustür in Salt Lake City
Geräumiges Rustikales Foyer mit roter Wandfarbe, dunklem Holzboden, Einzeltür und grüner Haustür in Salt Lake City
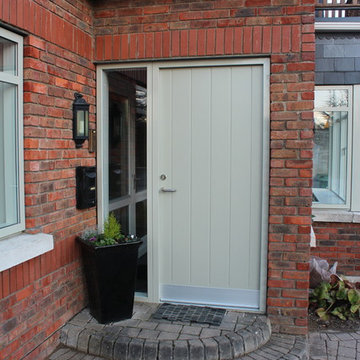
Notrom Construction were employed to renovate this home into a open living area /kitchen for the clients
Details
Interior wall demolished
All new alu clad VELFAC windows
Completely new kitchen
All new interior joinery (floors, doors, frames, skirtings, windows boards etc)
Completely new bathrooms (granite slabs in shower area)
All new tiles in bathrooms
Granite top fitted to existing vanity unit in main bathroom
New velux windows in existing extension
Attic and ground floor exterior walls insulated with spray foam insulation
New remote control gas fire installed
Roof repairs on existing roof
Entire House painted
Landscaping
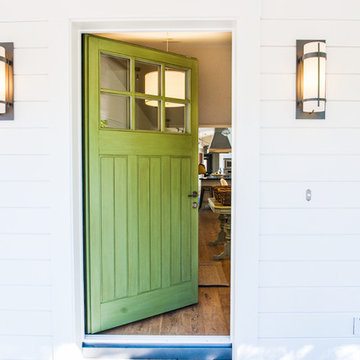
Ned Bonzi Photography
Mittelgroße Moderne Haustür mit Einzeltür, grüner Haustür, weißer Wandfarbe, Marmorboden und schwarzem Boden in San Francisco
Mittelgroße Moderne Haustür mit Einzeltür, grüner Haustür, weißer Wandfarbe, Marmorboden und schwarzem Boden in San Francisco
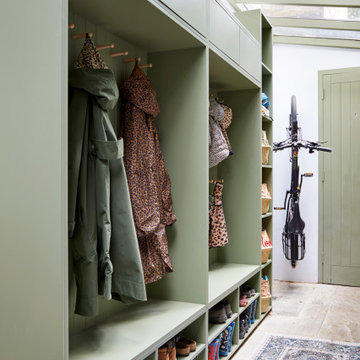
Kleiner Klassischer Eingang mit Stauraum, Kalkstein, Einzeltür, grüner Haustür und beigem Boden in London
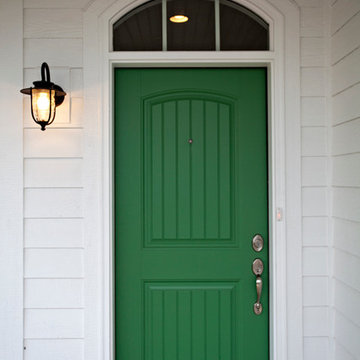
Inspired by a bold accessory item - this green door has people smiling as they walk by and glance at our clients new home.
Photos provided by Homes by Tradition, LLC (builder)
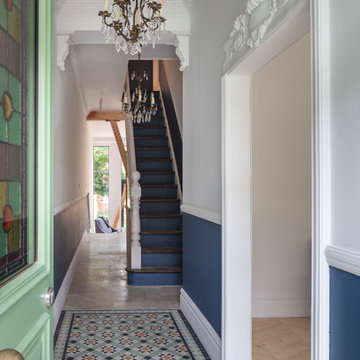
Eklektischer Eingang mit Einzeltür, grüner Haustür, Korridor, bunten Wänden und buntem Boden in Manchester
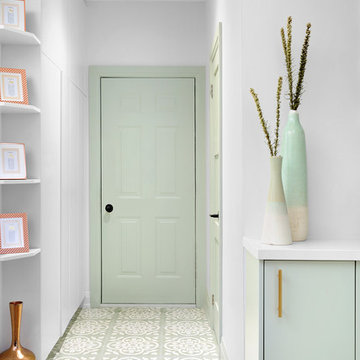
Design: Michelle Berwick
Photos: Larry Arnal
The entryway that started it all. The tile floor we fell in love with that was our jumping off point for the design. I loved working with you on this project; this home is so beautiful and each room fits perfectly. When working with a designer have the whole home in mind when working towards new designs. Color pallets are a great way to find the thread that brings it all together. I'd like to thank the homeowners of #ProjectEverson, they were amazing to work with and their townhouse is stunning and functional.
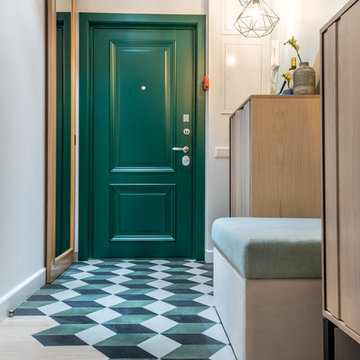
Klassischer Eingang mit weißer Wandfarbe, Einzeltür, grüner Haustür, Porzellan-Bodenfliesen, Korridor und buntem Boden in Moskau
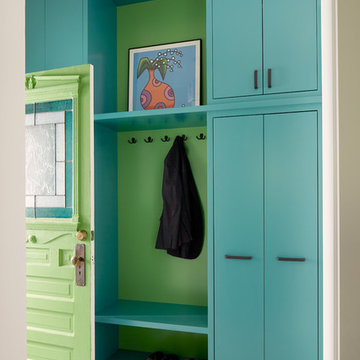
Alex Hayden Photography
Kleiner Moderner Eingang mit weißer Wandfarbe, Porzellan-Bodenfliesen, Einzeltür, grüner Haustür, Stauraum und buntem Boden in Seattle
Kleiner Moderner Eingang mit weißer Wandfarbe, Porzellan-Bodenfliesen, Einzeltür, grüner Haustür, Stauraum und buntem Boden in Seattle
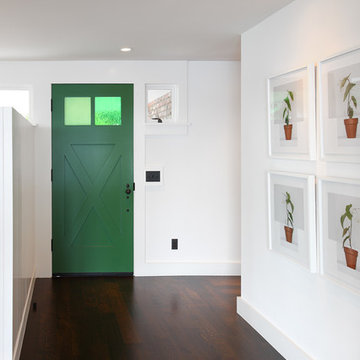
Klassische Haustür mit weißer Wandfarbe, dunklem Holzboden, Einzeltür und grüner Haustür in San Diego
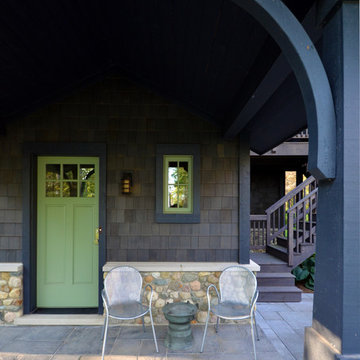
Architecture by LINDENGROUP ARCHITECTS_Construction by Mirar Custom Homes and Renovations_Photo Credit Michael Matthys - LINDENGROUP ARCHITECTS
Rustikaler Eingang mit grüner Haustür in Chicago
Rustikaler Eingang mit grüner Haustür in Chicago

This extensive restoration project involved dismantling, moving, and reassembling this historic (c. 1687) First Period home in Ipswich, Massachusetts. We worked closely with the dedicated homeowners and a team of specialist craftsmen – first to assess the situation and devise a strategy for the work, and then on the design of the addition and indoor renovations. As with all our work on historic homes, we took special care to preserve the building’s authenticity while allowing for the integration of modern comforts and amenities. The finished product is a grand and gracious home that is a testament to the investment of everyone involved.
Excerpt from Wicked Local Ipswich - Before proceeding with the purchase, Johanne said she and her husband wanted to make sure the house was worth saving. Mathew Cummings, project architect for Cummings Architects, helped the Smith's determine what needed to be done in order to restore the house. Johanne said Cummings was really generous with his time and assisted the Smith's with all the fine details associated with the restoration.
Photo Credit: Cynthia August
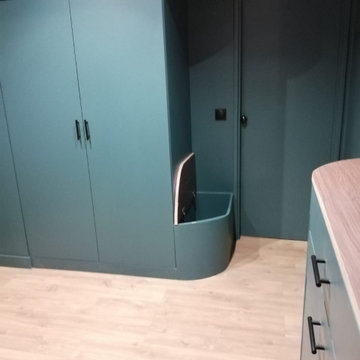
Mittelgroßes Modernes Foyer mit grüner Wandfarbe, Laminat, Einzeltür, grüner Haustür und beigem Boden in Paris
Eingang mit grüner Haustür Ideen und Design
3
