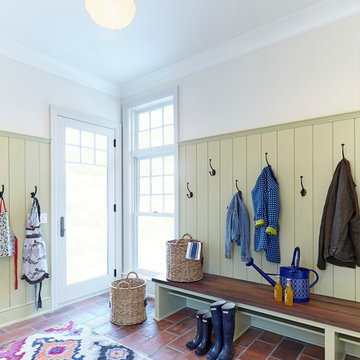Eingang mit grüner Wandfarbe Ideen und Design
Suche verfeinern:
Budget
Sortieren nach:Heute beliebt
41 – 60 von 2.574 Fotos
1 von 2
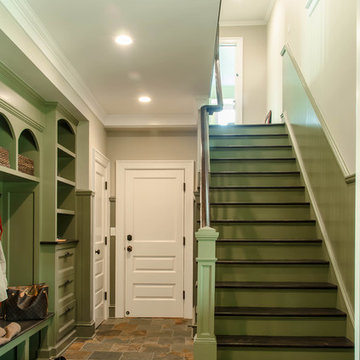
Mudroom entry with back staircase
Photo by: Daniel Contelmo Jr.
Mittelgroßer Klassischer Eingang mit Stauraum, grüner Wandfarbe, Einzeltür und weißer Haustür in New York
Mittelgroßer Klassischer Eingang mit Stauraum, grüner Wandfarbe, Einzeltür und weißer Haustür in New York
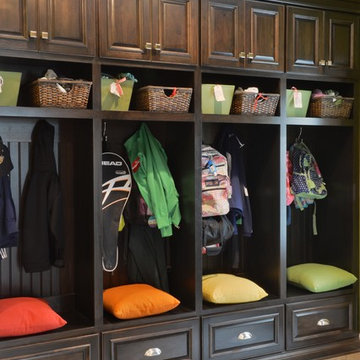
Mittelgroßer Klassischer Eingang mit Stauraum, grüner Wandfarbe und Keramikboden in Milwaukee
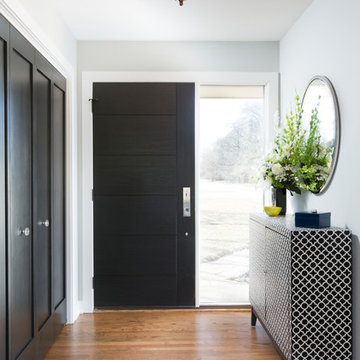
Kleines Modernes Foyer mit grüner Wandfarbe, braunem Holzboden, Einzeltür, schwarzer Haustür und braunem Boden in Milwaukee
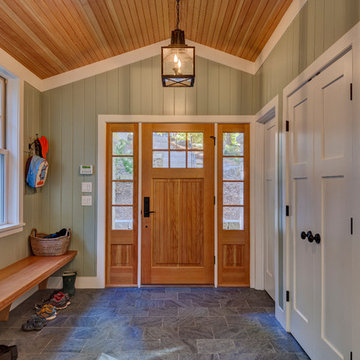
Greg Hubbard Photography
Mittelgroßer Klassischer Eingang mit Stauraum, grüner Wandfarbe, Schieferboden, Einzeltür und heller Holzhaustür in Burlington
Mittelgroßer Klassischer Eingang mit Stauraum, grüner Wandfarbe, Schieferboden, Einzeltür und heller Holzhaustür in Burlington
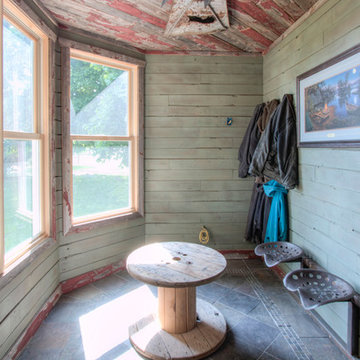
Photography by Kayser Photography of Lake Geneva Wi
Kleiner Rustikaler Eingang mit Vestibül, grüner Wandfarbe und Schieferboden in Milwaukee
Kleiner Rustikaler Eingang mit Vestibül, grüner Wandfarbe und Schieferboden in Milwaukee
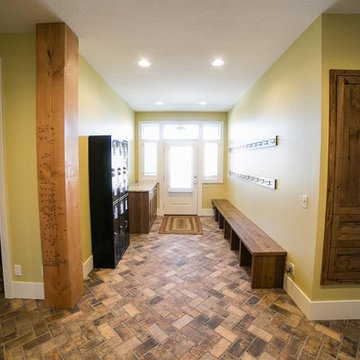
Rustikaler Eingang mit Stauraum, grüner Wandfarbe, Backsteinboden und Einzeltür in Salt Lake City
Conversion of a beautiful property originally a Country House hotel into a private home with contemporary extensions.
andrew marshall photography
Große Moderne Haustür mit grüner Wandfarbe, Kalkstein, Doppeltür und schwarzer Haustür in Cheshire
Große Moderne Haustür mit grüner Wandfarbe, Kalkstein, Doppeltür und schwarzer Haustür in Cheshire

Our Clients, the proud owners of a landmark 1860’s era Italianate home, desired to greatly improve their daily ingress and egress experience. With a growing young family, the lack of a proper entry area and attached garage was something they wanted to address. They also needed a guest suite to accommodate frequent out-of-town guests and visitors. But in the homeowner’s own words, “He didn’t want to be known as the guy who ‘screwed up’ this beautiful old home”. Our design challenge was to provide the needed space of a significant addition, but do so in a manner that would respect the historic home. Our design solution lay in providing a “hyphen”: a multi-functional daily entry breezeway connector linking the main house with a new garage and in-law suite above.
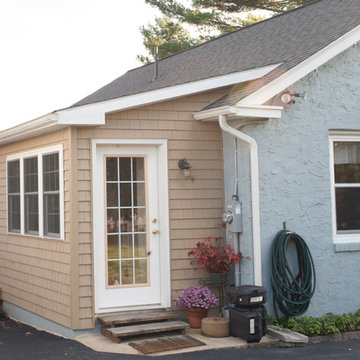
This West Chester rancher had a rather dilapidated back porch that served as the principal entrance to the house. Meanwhile, the stairway to the basement went through the kitchen, cutting 4’ from the width of this room. When Derek and Abbey wanted to spruce up the porch, we saw an opportunity to move the basement stairway out of the kitchen.
Design Criteria:
- Replace 3-season porch with 4-season mudroom.
- Move basement stairway from kitchen to mudroom.
Special Features:
- Custom stair railing of maple and mahogany.
- Custom built-ins and coat rack.
- Narrow Fishing Rod closet cleverly tucked under the stairs
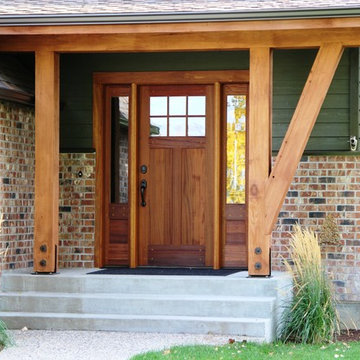
On this front entry we added a shed roof. The large rustic post and beam timbers add character while keeping an open feel.
Haustür mit grüner Wandfarbe, Betonboden, Einzeltür und dunkler Holzhaustür in Sonstige
Haustür mit grüner Wandfarbe, Betonboden, Einzeltür und dunkler Holzhaustür in Sonstige
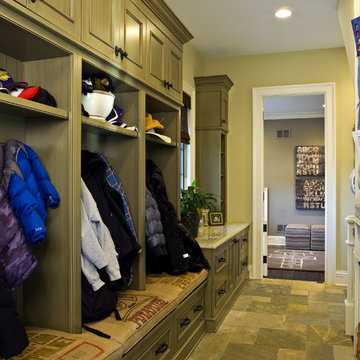
http://www.pickellbuilders.com. Cynthia Lynn photography.
Mud Room with Brookhaven Recessed Beaded Cabinet Doors and Lockers, golden white quartzite stone floors, and polished limegrass granite countertops.

Laura Moss
Großes Klassisches Foyer mit grüner Wandfarbe und braunem Holzboden in New York
Großes Klassisches Foyer mit grüner Wandfarbe und braunem Holzboden in New York
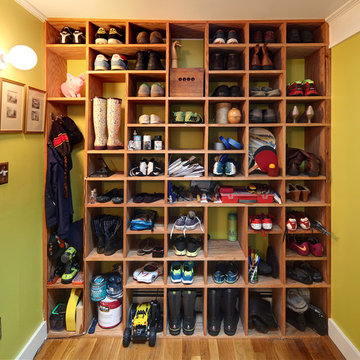
Horne Visual Media
Kleiner Moderner Eingang mit Stauraum, grüner Wandfarbe, braunem Holzboden und Einzeltür in Boston
Kleiner Moderner Eingang mit Stauraum, grüner Wandfarbe, braunem Holzboden und Einzeltür in Boston
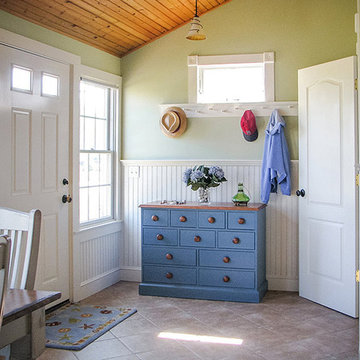
Kleines Landhausstil Foyer mit grüner Wandfarbe, Keramikboden, Einzeltür und weißer Haustür in Boston
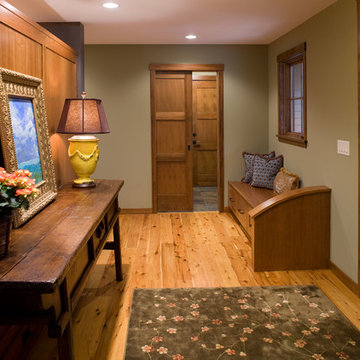
Modern elements combine with mid-century detailing to give this mountain-style home its rustic elegance.
Natural stone, exposed timber beams and vaulted ceilings are just a few of the design elements that make this rustic retreat so inviting. A welcoming front porch leads right up to the custom cherry door. Inside a large window affords breathtaking views of the garden-lined walkways, patio and bonfire pit. An expansive deck overlooks the park-like setting and natural wetlands. The great room's stone fireplace, visible from the gourmet kitchen, dining room and cozy owner's suite, acts as the home's center piece. Tasteful iron railings, fir millwork, stone and wood countertops, rich walnut and cherry cabinets, and Australian Cypress floors complete this warm and charming mountain-style home. Call today to schedule an informational visit, tour, or portfolio review.
BUILDER: Streeter & Associates, Renovation Division - Bob Near
ARCHITECT: Jalin Design
FURNISHINGS: Historic Studio
PHOTOGRAPHY: Steve Henke

A mountain modern residence situated in the Gallatin Valley of Montana. Our modern aluminum door adds just the right amount of flair to this beautiful home designed by FORMation Architecture. The Circle F Residence has a beautiful mixture of natural stone, wood and metal, creating a home that blends flawlessly into it’s environment.
The modern door design was selected to complete the home with a warm front entrance. This signature piece is designed with horizontal cutters and a wenge wood handle accented with stainless steel caps. The obscure glass was chosen to add natural light and provide privacy to the front entry of the home. Performance was also factor in the selection of this piece; quad pane glass and a fully insulated aluminum door slab offer high performance and protection from the extreme weather. This distinctive modern aluminum door completes the home and provides a warm, beautiful entry way.
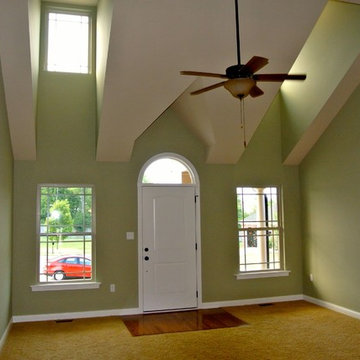
Mittelgroßes Klassisches Foyer mit grüner Wandfarbe, Einzeltür, weißer Haustür und gelbem Boden in Louisville
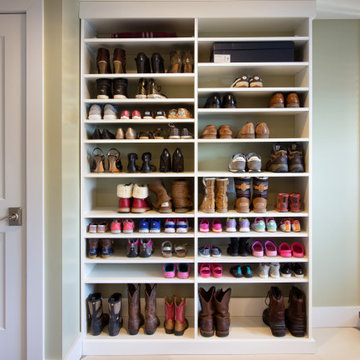
A mudroom equipped with benches, coat hooks and ample storage is as welcoming as it is practical. It provides the room to take a seat, pull off your shoes and (maybe the best part) organize everything that comes through the door.
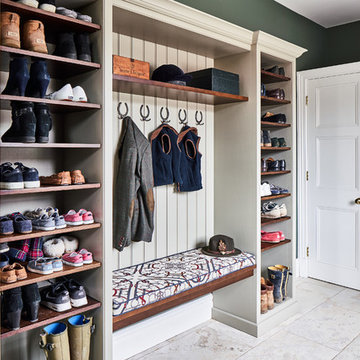
Craig Magee
Klassischer Eingang mit Stauraum, grüner Wandfarbe und beigem Boden in Cheshire
Klassischer Eingang mit Stauraum, grüner Wandfarbe und beigem Boden in Cheshire
Eingang mit grüner Wandfarbe Ideen und Design
3
