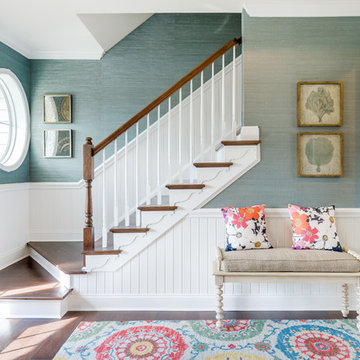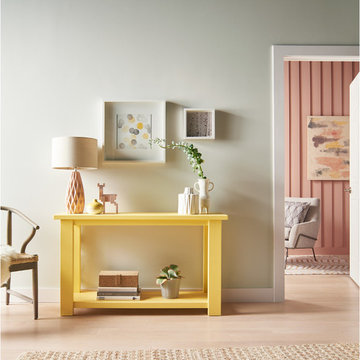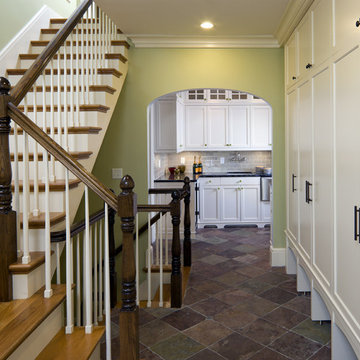Eingang mit grüner Wandfarbe Ideen und Design
Suche verfeinern:
Budget
Sortieren nach:Heute beliebt
101 – 120 von 2.574 Fotos
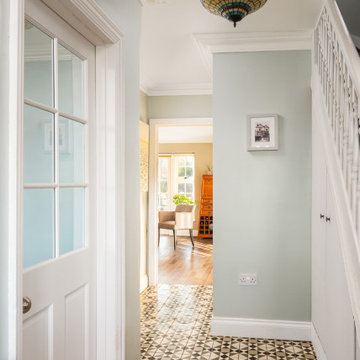
Mittelgroßer Eingang mit Korridor, grüner Wandfarbe, Keramikboden, Einzeltür, gelber Haustür und grauem Boden in Berkshire
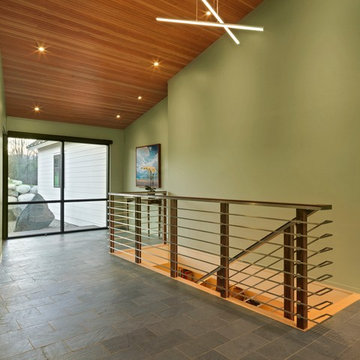
Photography by Susan Teare
Großer Mid-Century Eingang mit Korridor, grüner Wandfarbe, Schieferboden, Einzeltür und Haustür aus Glas in Burlington
Großer Mid-Century Eingang mit Korridor, grüner Wandfarbe, Schieferboden, Einzeltür und Haustür aus Glas in Burlington
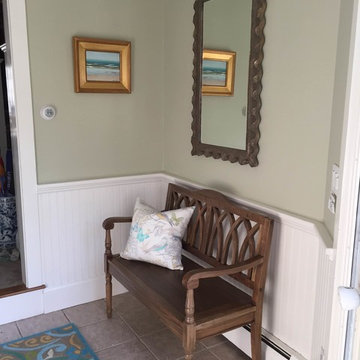
Mittelgroßer Maritimer Eingang mit Korridor, grüner Wandfarbe, Keramikboden, Einzeltür und braunem Boden in Providence
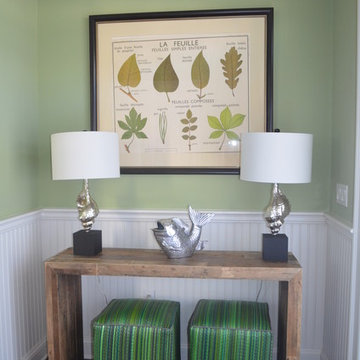
Foyer entry table
Kleiner Maritimer Eingang mit grüner Wandfarbe, dunklem Holzboden und Korridor in Sonstige
Kleiner Maritimer Eingang mit grüner Wandfarbe, dunklem Holzboden und Korridor in Sonstige
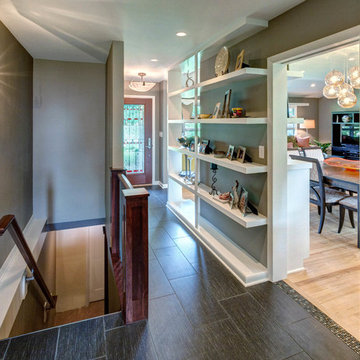
The homeowners transformed their old entry from the garage into an open concept mudroom. With a durable porcelain tile floor, the family doesn't have to worry about the winter months ruining their floor.
The door to the basement was removed and opened up to allow for a new banister and stained wood railing to match the mudroom cabinetry. Now the mudroom transitions to the kitchen and the front entry allowing the perfect flow for entertaining.
Transitioning from a wood floor into a tile foyer can sometimes be too blunt. With this project we added a glass mosaic tile allowing an awesome transition to flow from one material to the other.
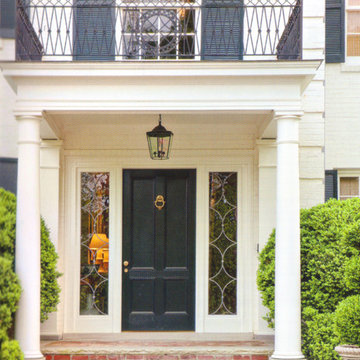
This Historic House in the center of the Belle Meade section of Nashville was built in the mid 1920's. The young family living in the house wanted to keep the character of the house, but re-create the house to make it modern and comfortable and expand the entertaining spaces inside and out into the gardens. Interior Design by Markham Roberts.
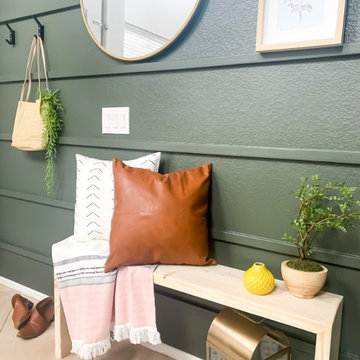
Deep green entry walls with reverse shiplap.
Kleines Klassisches Foyer mit grüner Wandfarbe, Keramikboden, Einzeltür und Holzdielenwänden in Indianapolis
Kleines Klassisches Foyer mit grüner Wandfarbe, Keramikboden, Einzeltür und Holzdielenwänden in Indianapolis
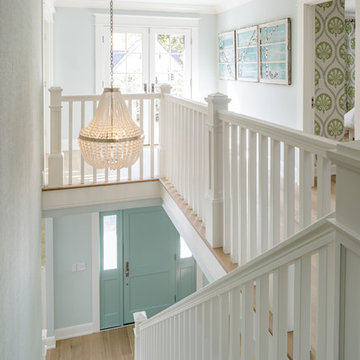
Lincoln Barbour
Mittelgroßes Uriges Foyer mit grüner Wandfarbe, hellem Holzboden, Einzeltür, grüner Haustür und braunem Boden in Portland
Mittelgroßes Uriges Foyer mit grüner Wandfarbe, hellem Holzboden, Einzeltür, grüner Haustür und braunem Boden in Portland
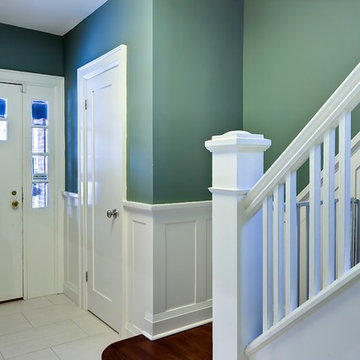
Kleines Klassisches Foyer mit grüner Wandfarbe, Porzellan-Bodenfliesen, Einzeltür und weißer Haustür in Toronto
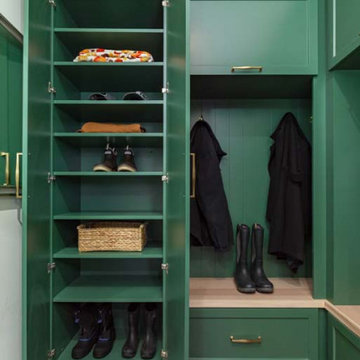
Großer Landhausstil Eingang mit Stauraum, grüner Wandfarbe, Keramikboden, Einzeltür und braunem Boden in New York
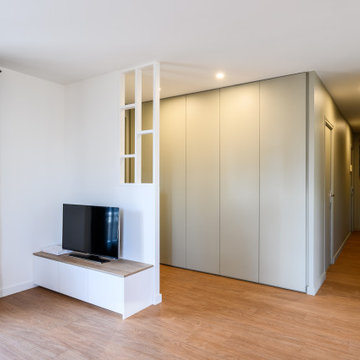
Mittelgroßes Modernes Foyer mit grüner Wandfarbe und Vinylboden in Lyon
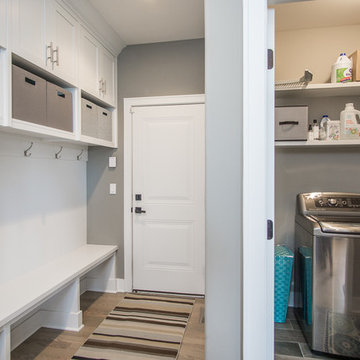
Mittelgroßer Klassischer Eingang mit Stauraum, grüner Wandfarbe, hellem Holzboden, Einzeltür und weißer Haustür in Chicago
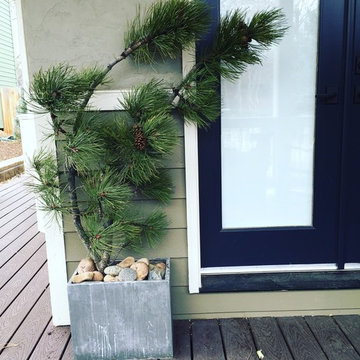
Containers don't need to be boring in the winter. A little tree trimming can be refashioned into a great winter arrangement.
Anne Hartshorn, highdesertdesigns
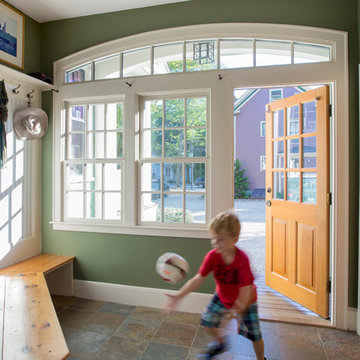
“A home should reflect the people who live in it,” says Mat Cummings of Cummings Architects. In this case, the home in question is the one where he and his family live, and it reflects their warm and creative personalities perfectly.
From unique windows and circular rooms with hand-painted ceiling murals to distinctive indoor balcony spaces and a stunning outdoor entertaining space that manages to feel simultaneously grand and intimate, this is a home full of special details and delightful surprises. The design marries casual sophistication with smart functionality resulting in a home that is perfectly suited to everyday living and entertaining.
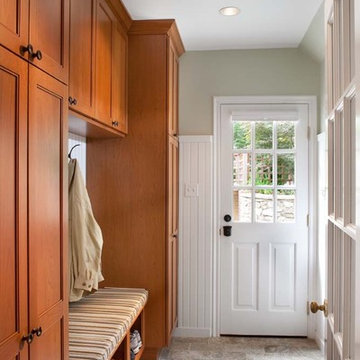
NOW YOU SEE IT, NOW YOU DON'T. Moving the exterior basement stairs created a new rear entrance and mudroom—and simultaneously solved a long-time water-runoff issue for the clients. The remaining stairwall was underpinned to carry its new load of the master suite above.
Photography by Morgan Howarth
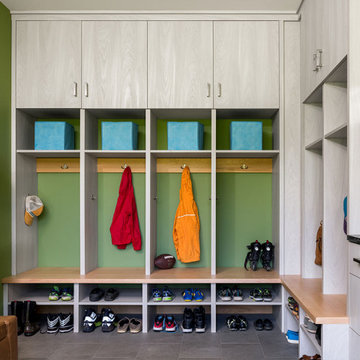
This modern farmhouse sits at an elevation of 1,180 feet and feels like its floating in the clouds. An open floor plan and large oversized island make for great entertaining. Other features include custom barn doors and island front, soapstone counters, walk-in pantry and Tulukivi soapstone masonry fireplace with pizza oven.
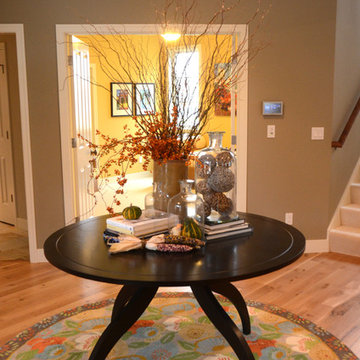
Fantastic, fun new family home in quaint Douglas, Michigan. A transitional open-concept house showcasing a hallway with a round dark wooden table, a round colorful floral area rug, fall themed decor, medium toned wooden floors, and dark beige walls.
Home located in Douglas, Michigan. Designed by Bayberry Cottage who also serves South Haven, Kalamazoo, Saugatuck, St Joseph, & Holland.
Eingang mit grüner Wandfarbe Ideen und Design
6
