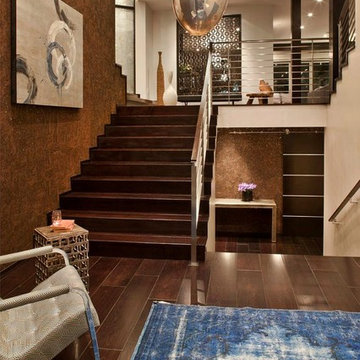Eingang mit brauner Wandfarbe und grüner Wandfarbe Ideen und Design
Suche verfeinern:
Budget
Sortieren nach:Heute beliebt
1 – 20 von 6.232 Fotos
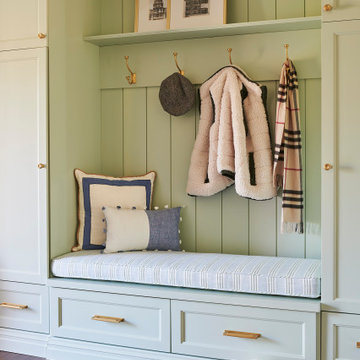
Klassischer Eingang mit grüner Wandfarbe, braunem Holzboden und Holzdielenwänden in New York

The large angled garage, double entry door, bay window and arches are the welcoming visuals to this exposed ranch. Exterior thin veneer stone, the James Hardie Timberbark siding and the Weather Wood shingles accented by the medium bronze metal roof and white trim windows are an eye appealing color combination. Impressive double transom entry door with overhead timbers and side by side double pillars.
(Ryan Hainey)

Professionally Staged by Ambience at Home
http://ambiance-athome.com/
Professionally Photographed by SpaceCrafting
http://spacecrafting.com
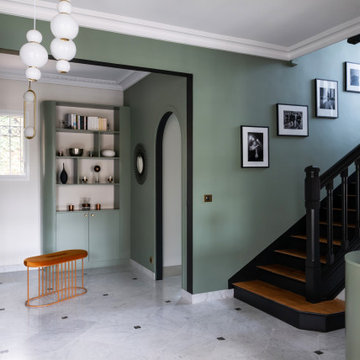
Großes Modernes Foyer mit grüner Wandfarbe, Marmorboden, Doppeltür, schwarzer Haustür und weißem Boden in Paris

Kleiner Moderner Eingang mit Korridor, grüner Wandfarbe, Keramikboden, beigem Boden, eingelassener Decke und Wandgestaltungen in London

A wood entry door with metal bands inlaid flanked by glass panels and modern light sconces. Dekton panels finish out the cladding at this unique entry

Klopf Architecture and Outer space Landscape Architects designed a new warm, modern, open, indoor-outdoor home in Los Altos, California. Inspired by mid-century modern homes but looking for something completely new and custom, the owners, a couple with two children, bought an older ranch style home with the intention of replacing it.
Created on a grid, the house is designed to be at rest with differentiated spaces for activities; living, playing, cooking, dining and a piano space. The low-sloping gable roof over the great room brings a grand feeling to the space. The clerestory windows at the high sloping roof make the grand space light and airy.
Upon entering the house, an open atrium entry in the middle of the house provides light and nature to the great room. The Heath tile wall at the back of the atrium blocks direct view of the rear yard from the entry door for privacy.
The bedrooms, bathrooms, play room and the sitting room are under flat wing-like roofs that balance on either side of the low sloping gable roof of the main space. Large sliding glass panels and pocketing glass doors foster openness to the front and back yards. In the front there is a fenced-in play space connected to the play room, creating an indoor-outdoor play space that could change in use over the years. The play room can also be closed off from the great room with a large pocketing door. In the rear, everything opens up to a deck overlooking a pool where the family can come together outdoors.
Wood siding travels from exterior to interior, accentuating the indoor-outdoor nature of the house. Where the exterior siding doesn’t come inside, a palette of white oak floors, white walls, walnut cabinetry, and dark window frames ties all the spaces together to create a uniform feeling and flow throughout the house. The custom cabinetry matches the minimal joinery of the rest of the house, a trim-less, minimal appearance. Wood siding was mitered in the corners, including where siding meets the interior drywall. Wall materials were held up off the floor with a minimal reveal. This tight detailing gives a sense of cleanliness to the house.
The garage door of the house is completely flush and of the same material as the garage wall, de-emphasizing the garage door and making the street presentation of the house kinder to the neighborhood.
The house is akin to a custom, modern-day Eichler home in many ways. Inspired by mid-century modern homes with today’s materials, approaches, standards, and technologies. The goals were to create an indoor-outdoor home that was energy-efficient, light and flexible for young children to grow. This 3,000 square foot, 3 bedroom, 2.5 bathroom new house is located in Los Altos in the heart of the Silicon Valley.
Klopf Architecture Project Team: John Klopf, AIA, and Chuang-Ming Liu
Landscape Architect: Outer space Landscape Architects
Structural Engineer: ZFA Structural Engineers
Staging: Da Lusso Design
Photography ©2018 Mariko Reed
Location: Los Altos, CA
Year completed: 2017
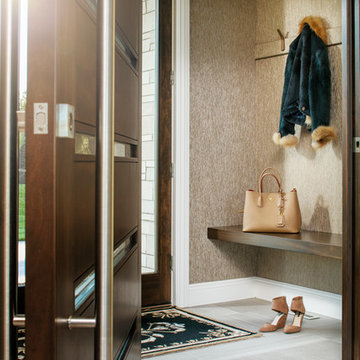
Mittelgroßer Klassischer Eingang mit Vestibül, brauner Wandfarbe, Porzellan-Bodenfliesen, Einzeltür und grauem Boden in Omaha
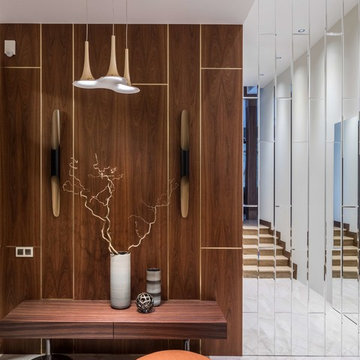
Михаил Степанов
Moderner Eingang mit Korridor, weißem Boden und brauner Wandfarbe in Moskau
Moderner Eingang mit Korridor, weißem Boden und brauner Wandfarbe in Moskau
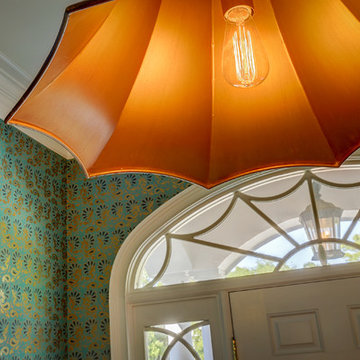
Mark Steelman Photography
Mittelgroßes Stilmix Foyer mit grüner Wandfarbe, hellem Holzboden, Einzeltür und weißer Haustür in Chicago
Mittelgroßes Stilmix Foyer mit grüner Wandfarbe, hellem Holzboden, Einzeltür und weißer Haustür in Chicago
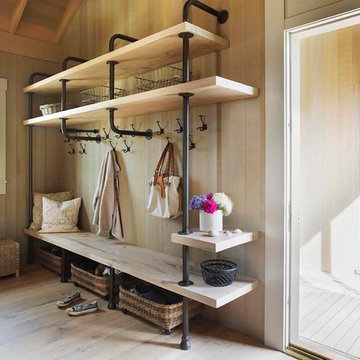
Eric Roth Photography
Mittelgroßer Maritimer Eingang mit Stauraum, hellem Holzboden, brauner Wandfarbe und braunem Boden in Boston
Mittelgroßer Maritimer Eingang mit Stauraum, hellem Holzboden, brauner Wandfarbe und braunem Boden in Boston
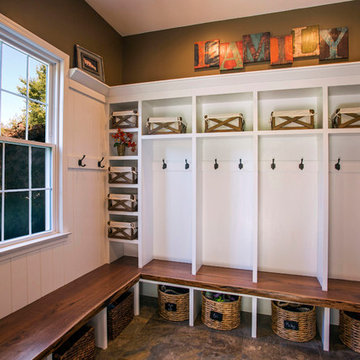
Final shot of the project.
Photo by Phil Krugler
Landhausstil Eingang mit Stauraum und brauner Wandfarbe in Philadelphia
Landhausstil Eingang mit Stauraum und brauner Wandfarbe in Philadelphia
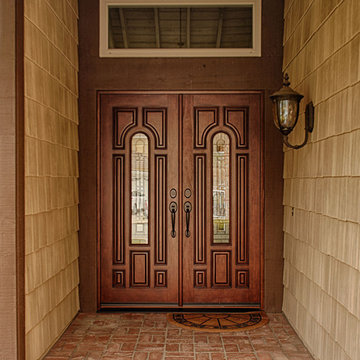
Jeld-Wen Classic Fiberglass Collection Model A225 Double 30 inch Entry Doors. Mahogany Grain Antiqued Caramel with Q Glass and Patina Caming. Emtek Saratoga Hardware. Installed in Orange, CA home.
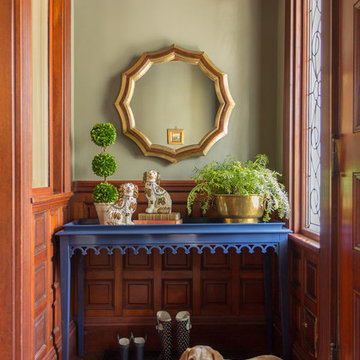
Eric Roth Photography
Klassischer Eingang mit Vestibül, grüner Wandfarbe, braunem Holzboden und hellbrauner Holzhaustür in Boston
Klassischer Eingang mit Vestibül, grüner Wandfarbe, braunem Holzboden und hellbrauner Holzhaustür in Boston

Approaching the front door, details appear such as crisp aluminum address numbers and mail slot, sandblasted glass and metal entry doors and the sleek lines of the metal roof, as the flush granite floor passes into the house leading to the view beyond
Photo Credit: John Sutton Photography

Front entry to mid-century-modern renovation with green front door with glass panel, covered wood porch, wood ceilings, wood baseboards and trim, hardwood floors, large hallway with beige walls, built-in bookcase, floor to ceiling window and sliding screen doors in Berkeley hills, California
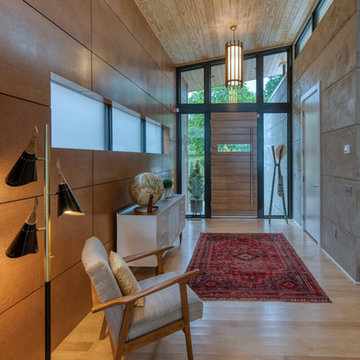
Mark Hoyle
Mittelgroße Mid-Century Haustür mit brauner Wandfarbe, hellem Holzboden, hellbrauner Holzhaustür und weißem Boden in Sonstige
Mittelgroße Mid-Century Haustür mit brauner Wandfarbe, hellem Holzboden, hellbrauner Holzhaustür und weißem Boden in Sonstige
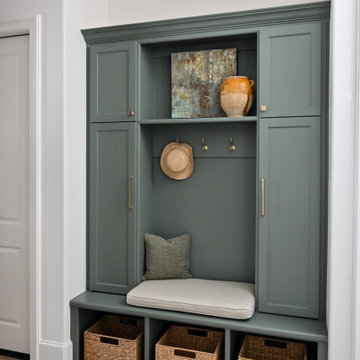
The theme of rich sage, greens, and neutrals continue throughout this charming hallway / mudroom and spill into the homeowner's artistic study.
Mittelgroßer Eingang mit grüner Wandfarbe und braunem Holzboden in Houston
Mittelgroßer Eingang mit grüner Wandfarbe und braunem Holzboden in Houston

Kleine Mid-Century Haustür mit brauner Wandfarbe, braunem Holzboden, Einzeltür, weißer Haustür, gewölbter Decke und Tapetenwänden in San Francisco
Eingang mit brauner Wandfarbe und grüner Wandfarbe Ideen und Design
1
